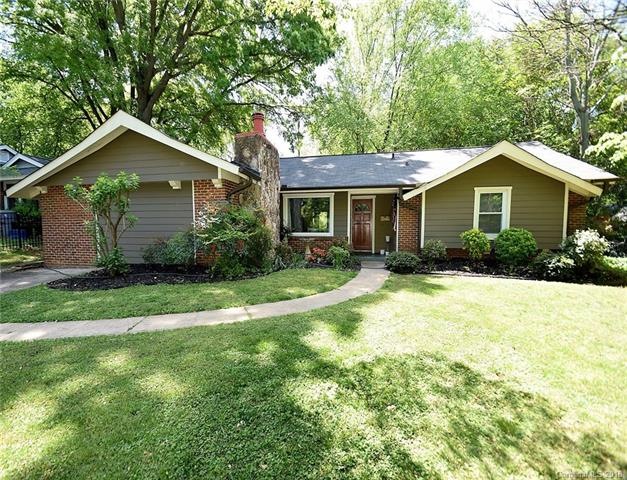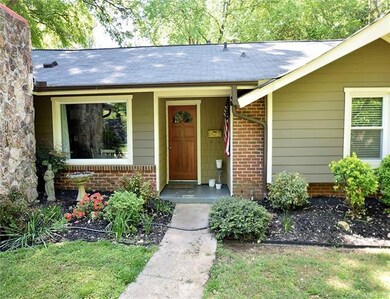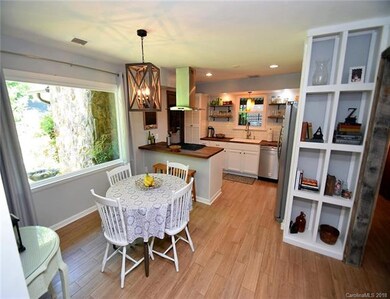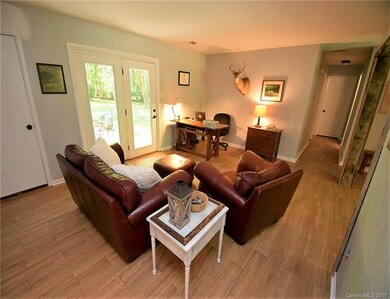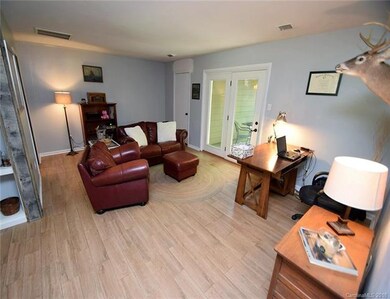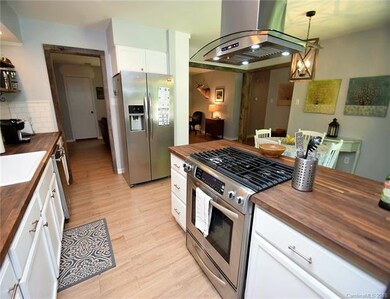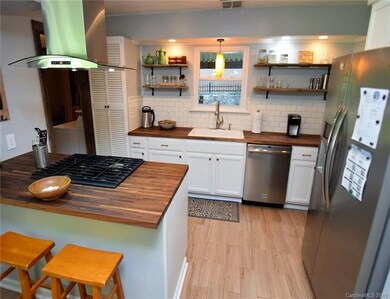
112 Manning Dr Charlotte, NC 28209
Barclay Downs NeighborhoodHighlights
- Traditional Architecture
- Shed
- Fenced
- Selwyn Elementary Rated A-
- Tile Flooring
- Gas Log Fireplace
About This Home
As of July 2018Charming 3 bedroom brick ranch in highly sought after Barclay Downs. Open floorplan features updated kitchen: new cabinets, tile backspash, butcher block countertops and barnwood accents. Wood grain tile flooring throughout main living areas. Large living room, den with gas fireplace and extra storage. Flex space large enough to become a new laundry, bedroom or office. New roof, siding and windows in 2013. Heat replaced in 2014. Brand new A/C unit on order.. Very nice covered side patio for your enjoyment. Large, level fenced rear yard (extends beyond the first fence) and storage shed. Don't miss out on this opportunity to own a home in Barclay Downs for under $400k.
Last Agent to Sell the Property
NextHome Paramount License #226757 Listed on: 05/03/2018

Co-Listed By
Julie Steele
Allen Tate Matthews/Mint Hill License #248158
Last Buyer's Agent
Non Member
Canopy Administration
Home Details
Home Type
- Single Family
Year Built
- Built in 1958
Home Design
- Traditional Architecture
- Slab Foundation
Interior Spaces
- Gas Log Fireplace
- Tile Flooring
- Pull Down Stairs to Attic
Additional Features
- Shed
- Fenced
- Cable TV Available
Listing and Financial Details
- Assessor Parcel Number 17704338
Ownership History
Purchase Details
Home Financials for this Owner
Home Financials are based on the most recent Mortgage that was taken out on this home.Purchase Details
Home Financials for this Owner
Home Financials are based on the most recent Mortgage that was taken out on this home.Purchase Details
Similar Homes in Charlotte, NC
Home Values in the Area
Average Home Value in this Area
Purchase History
| Date | Type | Sale Price | Title Company |
|---|---|---|---|
| Warranty Deed | $355,000 | None Available | |
| Warranty Deed | $198,000 | None Available | |
| Deed | $115,000 | -- |
Mortgage History
| Date | Status | Loan Amount | Loan Type |
|---|---|---|---|
| Open | $764,255 | New Conventional | |
| Closed | $766,550 | New Conventional | |
| Closed | $265,280 | New Conventional | |
| Closed | $266,250 | New Conventional | |
| Previous Owner | $194,413 | FHA |
Property History
| Date | Event | Price | Change | Sq Ft Price |
|---|---|---|---|---|
| 07/09/2025 07/09/25 | Price Changed | $2,195,000 | -6.6% | $484 / Sq Ft |
| 05/30/2025 05/30/25 | For Sale | $2,350,000 | +562.0% | $518 / Sq Ft |
| 07/25/2018 07/25/18 | Sold | $355,000 | -6.6% | $201 / Sq Ft |
| 06/04/2018 06/04/18 | Pending | -- | -- | -- |
| 05/07/2018 05/07/18 | Price Changed | $379,900 | -4.8% | $215 / Sq Ft |
| 05/03/2018 05/03/18 | For Sale | $399,000 | -- | $225 / Sq Ft |
Tax History Compared to Growth
Tax History
| Year | Tax Paid | Tax Assessment Tax Assessment Total Assessment is a certain percentage of the fair market value that is determined by local assessors to be the total taxable value of land and additions on the property. | Land | Improvement |
|---|---|---|---|---|
| 2023 | $13,772 | $1,858,600 | $420,000 | $1,438,600 |
| 2022 | $4,817 | $490,300 | $232,500 | $257,800 |
| 2021 | $3,532 | $354,100 | $232,500 | $121,600 |
| 2020 | $3,524 | $354,100 | $232,500 | $121,600 |
| 2019 | $3,509 | $354,100 | $232,500 | $121,600 |
| 2018 | $3,201 | $238,400 | $135,400 | $103,000 |
| 2017 | $3,149 | $238,400 | $135,400 | $103,000 |
| 2016 | $3,139 | $238,400 | $135,400 | $103,000 |
| 2015 | $3,128 | $239,700 | $135,400 | $104,300 |
| 2014 | $3,141 | $239,700 | $135,400 | $104,300 |
Agents Affiliated with this Home
-
J
Seller's Agent in 2025
Jessica Jenkins
Corcoran HM Properties
-
W
Seller's Agent in 2018
Wayne Steele
NextHome Paramount
-
J
Seller Co-Listing Agent in 2018
Julie Steele
Allen Tate Realtors
-
N
Buyer's Agent in 2018
Non Member
NC_CanopyMLS
Map
Source: Canopy MLS (Canopy Realtor® Association)
MLS Number: CAR3387741
APN: 177-043-38
- 5431 Park Rd
- 3014 Castleberry Ct
- 5511 Fairview Rd
- 5617 Fairview Rd Unit 9
- 5425 Closeburn Rd Unit 208
- 5425 Closeburn Rd Unit 309
- 423 Manning Dr
- 4022 City Homes Place
- 520 Moncure Dr
- 5730 Closeburn Rd Unit N
- 5730 Closeburn Rd Unit H
- 4918 Buckingham Dr
- 4620 Piedmont Row Dr Unit 601
- 4625 Piedmont Row Dr
- 4625 Piedmont Row Dr Unit 712
- 4923 Park Rd Unit A
- 4020 Barclay Downs Dr Unit D
- 1806 Asbury Hall Ct
- 4820 Valley Stream Rd
- 4743 Hedgemore Dr Unit E
