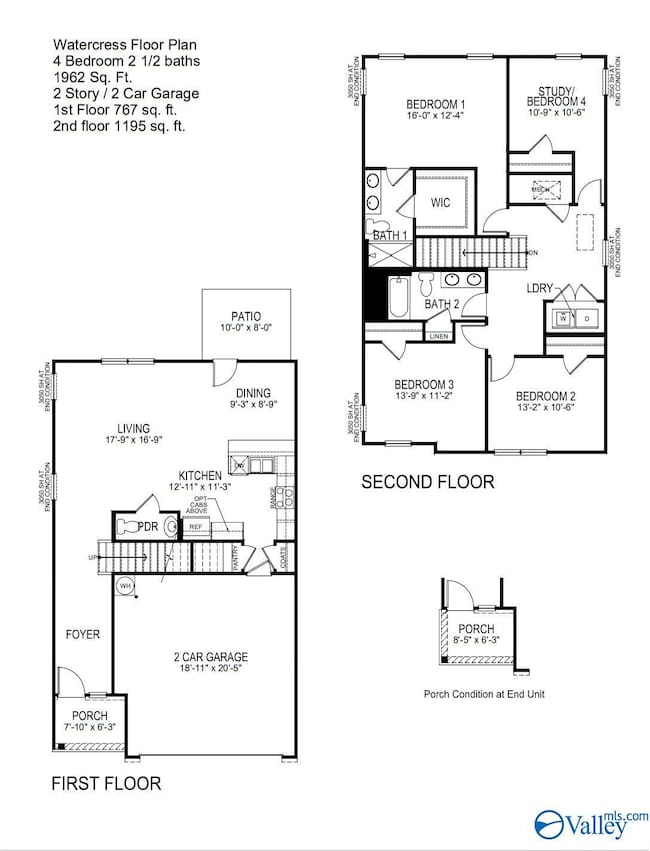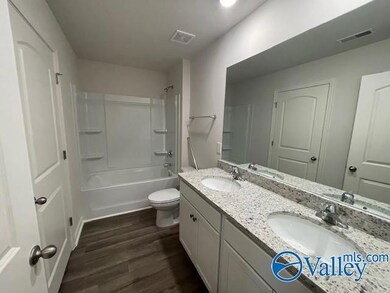
112 Maple Spring Trail Madison, AL 35758
Highlights
- New Construction
- Central Heating and Cooling System
- 5-minute walk to Madison Gazebo
- Madison Elementary School Rated A+
About This Home
As of May 2025Madison City Schools! New Move in Ready - INTERIOR UNIT Townhome. You'll love this great location in the heart of Madison convenient to schools, Town Madison, Dublin Park and lots of restaurants and shopping! The Watercress Floorplan with 4 bedroom and 2.5 Baths has lots of great open space. LVP Flooring throughout. Beautiful kitchen with granite countertops, stainless appliances and a large island with seating. Large family room and dining. You'll love the master suite with a walk-in closet, double vanity and large shower. Granite in Master and 2nd baths. Stainless Steel Refrigerator, Window Blinds, and Washer & Dryer included! Certified smart home features!
Townhouse Details
Home Type
- Townhome
Est. Annual Taxes
- $4,510
Year Built
- Built in 2023 | New Construction
Lot Details
- Lot Dimensions are 135 x 28
HOA Fees
- $150 Monthly HOA Fees
Home Design
- Slab Foundation
- Vinyl Siding
Interior Spaces
- 1,962 Sq Ft Home
- Property has 2 Levels
Kitchen
- Oven or Range
- Microwave
- Dishwasher
Bedrooms and Bathrooms
- 4 Bedrooms
- Primary bedroom located on second floor
Laundry
- Dryer
- Washer
Parking
- 2 Car Garage
- Front Facing Garage
- Garage Door Opener
Schools
- Liberty Elementary School
- Jamesclemens High School
Utilities
- Central Heating and Cooling System
- Water Heater
Listing and Financial Details
- Tax Lot 49
- Assessor Parcel Number 1604202000051.049
Community Details
Overview
- Association fees include maintenance structure, insurance, termite contract, ground maintenance
- Elevate Huntsville Association
- Built by DR HORTON
- Acadia At Arlington Park Subdivision
Amenities
- Common Area
Ownership History
Purchase Details
Home Financials for this Owner
Home Financials are based on the most recent Mortgage that was taken out on this home.Similar Homes in Madison, AL
Home Values in the Area
Average Home Value in this Area
Purchase History
| Date | Type | Sale Price | Title Company |
|---|---|---|---|
| Warranty Deed | $270,000 | None Listed On Document |
Mortgage History
| Date | Status | Loan Amount | Loan Type |
|---|---|---|---|
| Open | $243,000 | New Conventional |
Property History
| Date | Event | Price | Change | Sq Ft Price |
|---|---|---|---|---|
| 07/15/2025 07/15/25 | Price Changed | $1,825 | -1.4% | $1 / Sq Ft |
| 06/18/2025 06/18/25 | For Rent | $1,850 | 0.0% | -- |
| 05/29/2025 05/29/25 | Sold | $270,000 | -8.4% | $138 / Sq Ft |
| 05/13/2025 05/13/25 | Pending | -- | -- | -- |
| 05/13/2025 05/13/25 | For Sale | $294,900 | -- | $150 / Sq Ft |
Tax History Compared to Growth
Tax History
| Year | Tax Paid | Tax Assessment Tax Assessment Total Assessment is a certain percentage of the fair market value that is determined by local assessors to be the total taxable value of land and additions on the property. | Land | Improvement |
|---|---|---|---|---|
| 2024 | $4,510 | $64,820 | $13,000 | $51,820 |
Agents Affiliated with this Home
-
Kelsey Fourroux

Seller's Agent in 2025
Kelsey Fourroux
Venture Haven
(276) 859-4616
5 Total Sales
-
Brandon Hicks

Seller's Agent in 2025
Brandon Hicks
DHI Realty
(256) 651-2509
4 in this area
91 Total Sales
-
Luis Mendoza

Buyer's Agent in 2025
Luis Mendoza
MRG Alabama Inc.
(619) 804-7709
3 in this area
19 Total Sales
Map
Source: ValleyMLS.com
MLS Number: 21888808
APN: 16-04-20-2-000-051.049
- 102 Evergreen Mill Ln
- 4286 Sullivan St
- 16 Cain St
- 405 Landers Rd
- 12 Main St
- 206 Pension Row
- 303 Pension Row
- 151 Whisperwood Ln
- 15 Morningside Dr
- 114 Carnette Dr
- 510 Clift Dr
- 702 Walton Dr
- 0 Palmer Rd Unit 21397477
- 0 Palmer Rd Unit 164595
- 176 Browns Ferry Rd
- 145 Bibb Dr
- 616 Larry Dr
- 606 Ambrose Dr
- 105 Hylis Cir
- 186 Rugby Dr






