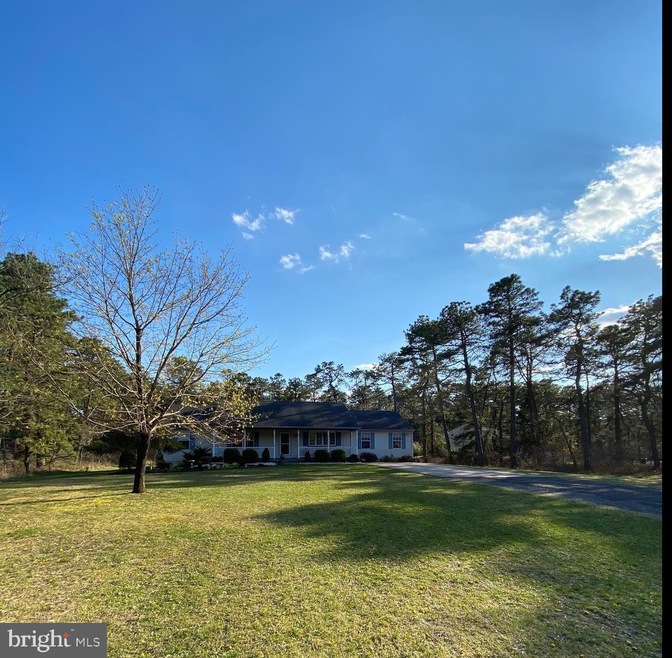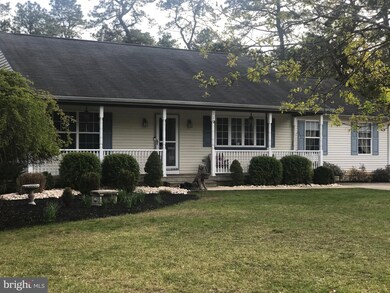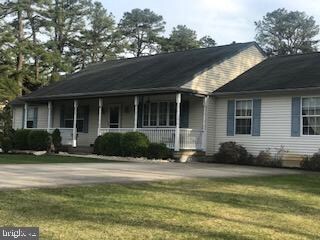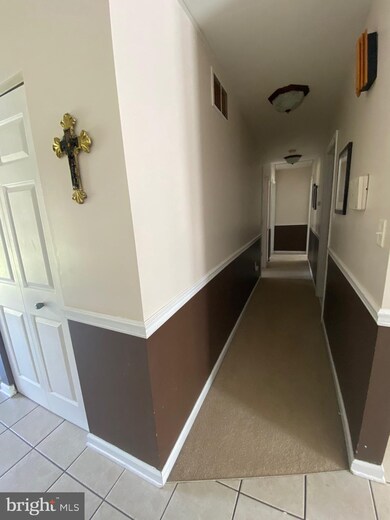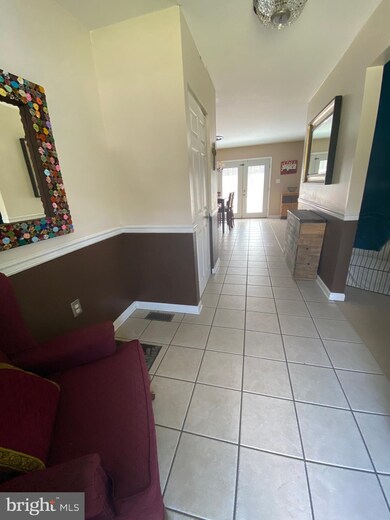
112 Margaret St Browns Mills, NJ 08015
Highlights
- 1.74 Acre Lot
- Rambler Architecture
- Backs to Trees or Woods
- Deck
- Cathedral Ceiling
- No HOA
About This Home
As of July 2025A move in well-maintained beautiful custom built 3 bedroom and 2 full baths Rancher with 1.74 acres!As you enter the foyer, on the right is the formal living room with cathedral ceiling. As you walk thru the foyer, to the left is the master bedroom w/full master bath and a walk in closet, two additional nice size bedrooms and main full bath. In the other area of the home is large dining area and huge kitchen with a breakfast bar and plenty of cabinet space. Off the dining area are French doors leading to a nice size deck overlooking large open wooded area. If that s not enough, for those large gatherings, home features a huge family room (20x20) with two ceiling fans. Off the family room is the laundry room. During times you just want to sit back and relax, this custom built home also features a large covered front porch. This is a must see!
Last Agent to Sell the Property
RE/MAX Executive Realty-Pemberton Listed on: 04/16/2020

Home Details
Home Type
- Single Family
Est. Annual Taxes
- $5,685
Year Built
- Built in 2002
Lot Details
- 1.74 Acre Lot
- Lot Dimensions are 190.00 x 400.00
- Sprinkler System
- Backs to Trees or Woods
- Back, Front, and Side Yard
- Property is in good condition
Home Design
- Rambler Architecture
- Frame Construction
Interior Spaces
- 1,976 Sq Ft Home
- Property has 1 Level
- Cathedral Ceiling
- Bay Window
- French Doors
- Entrance Foyer
- Family Room Off Kitchen
- Living Room
- Combination Kitchen and Dining Room
Kitchen
- Stove
- Microwave
- Dishwasher
Flooring
- Carpet
- Tile or Brick
Bedrooms and Bathrooms
- 3 Main Level Bedrooms
- En-Suite Primary Bedroom
- 2 Full Bathrooms
Laundry
- Laundry Room
- Laundry on main level
- Electric Dryer
- Washer
Parking
- 4 Parking Spaces
- 4 Driveway Spaces
- Gravel Driveway
Outdoor Features
- Deck
- Shed
- Porch
Schools
- Helen A Fort Middle School
- Pemberton Twp. High School
Utilities
- Forced Air Heating and Cooling System
- Cooling System Utilizes Natural Gas
- Well
- Electric Water Heater
- Water Conditioner
- Municipal Trash
- Septic Less Than The Number Of Bedrooms
- Cable TV Available
Community Details
- No Home Owners Association
Listing and Financial Details
- Tax Lot 00007
- Assessor Parcel Number 29-00517-00007
Ownership History
Purchase Details
Home Financials for this Owner
Home Financials are based on the most recent Mortgage that was taken out on this home.Purchase Details
Home Financials for this Owner
Home Financials are based on the most recent Mortgage that was taken out on this home.Purchase Details
Purchase Details
Home Financials for this Owner
Home Financials are based on the most recent Mortgage that was taken out on this home.Purchase Details
Similar Homes in Browns Mills, NJ
Home Values in the Area
Average Home Value in this Area
Purchase History
| Date | Type | Sale Price | Title Company |
|---|---|---|---|
| Deed | $257,900 | Foundation Title Llc | |
| Deed | $257,900 | Fidelity National Title | |
| Bargain Sale Deed | $185,000 | Title America Agency | |
| Sheriffs Deed | -- | None Available | |
| Interfamily Deed Transfer | -- | -- | |
| Deed | $3,500 | Surety Title Corporation |
Mortgage History
| Date | Status | Loan Amount | Loan Type |
|---|---|---|---|
| Open | $60,000 | Credit Line Revolving | |
| Closed | $57,700 | Credit Line Revolving | |
| Open | $253,228 | FHA | |
| Previous Owner | $253,228 | FHA | |
| Previous Owner | $180,310 | FHA | |
| Previous Owner | $55,000 | Stand Alone Second | |
| Previous Owner | $205,200 | Purchase Money Mortgage | |
| Previous Owner | $40,000 | Credit Line Revolving | |
| Previous Owner | $116,000 | Construction |
Property History
| Date | Event | Price | Change | Sq Ft Price |
|---|---|---|---|---|
| 07/07/2025 07/07/25 | Sold | $443,000 | +0.7% | $224 / Sq Ft |
| 05/01/2025 05/01/25 | Pending | -- | -- | -- |
| 04/25/2025 04/25/25 | For Sale | $439,900 | +76.0% | $223 / Sq Ft |
| 06/30/2020 06/30/20 | Sold | $249,900 | 0.0% | $126 / Sq Ft |
| 05/19/2020 05/19/20 | Pending | -- | -- | -- |
| 04/16/2020 04/16/20 | For Sale | $249,900 | -- | $126 / Sq Ft |
Tax History Compared to Growth
Tax History
| Year | Tax Paid | Tax Assessment Tax Assessment Total Assessment is a certain percentage of the fair market value that is determined by local assessors to be the total taxable value of land and additions on the property. | Land | Improvement |
|---|---|---|---|---|
| 2024 | $6,948 | $241,600 | $37,900 | $203,700 |
| 2023 | $6,948 | $241,600 | $37,900 | $203,700 |
| 2022 | $6,431 | $241,600 | $37,900 | $203,700 |
| 2021 | $6,168 | $241,600 | $37,900 | $203,700 |
| 2020 | $5,936 | $241,600 | $37,900 | $203,700 |
| 2019 | $5,685 | $241,600 | $37,900 | $203,700 |
| 2018 | $5,492 | $241,600 | $37,900 | $203,700 |
| 2017 | $5,378 | $241,600 | $37,900 | $203,700 |
| 2016 | $5,551 | $148,500 | $20,000 | $128,500 |
| 2015 | $5,506 | $148,500 | $20,000 | $128,500 |
| 2014 | $5,264 | $148,500 | $20,000 | $128,500 |
Agents Affiliated with this Home
-
Victoria Trapp
V
Seller's Agent in 2025
Victoria Trapp
Keller Williams Preferred Properties,Bayville
(732) 598-8462
1 in this area
63 Total Sales
-
Alyssa Giglio

Seller Co-Listing Agent in 2025
Alyssa Giglio
Keller Williams Preferred Properties,Bayville
(908) 770-4039
1 in this area
191 Total Sales
-
Danielle DelVirginia- Koc
D
Buyer's Agent in 2025
Danielle DelVirginia- Koc
Del Virginia Realtors
(848) 992-0661
1 in this area
9 Total Sales
-
DENISE RODRIGUEZ
D
Seller's Agent in 2020
DENISE RODRIGUEZ
RE/MAX
(609) 634-4799
6 in this area
17 Total Sales
-
AnnaMarie Comforte

Buyer's Agent in 2020
AnnaMarie Comforte
Keller Williams Premier
(609) 577-1564
1 in this area
103 Total Sales
Map
Source: Bright MLS
MLS Number: NJBL370660
APN: 29-00517-0000-00007
- 0 Margaret St
- 14 Mockingbird Ln
- 258 Ridge Rd
- 0 Ridge Rd
- 12 Vance St
- 3203 N Lakeshore Dr
- 13 W Whites Bogs Rd
- 30 Marygold Ave
- 0 Wheeler Trail
- 2601 N Lakeshore Dr
- 6 Dahlia St
- 808 Hickory Ave
- 2800 S Lakeshore Dr
- 229 Goodwater Ave
- 702 Lupin St
- 21 Aster St
- 34 Grouse St
- 18 Alyssum St
- 2101 N Lakeshore Dr
- 22 Maricopa Trail
