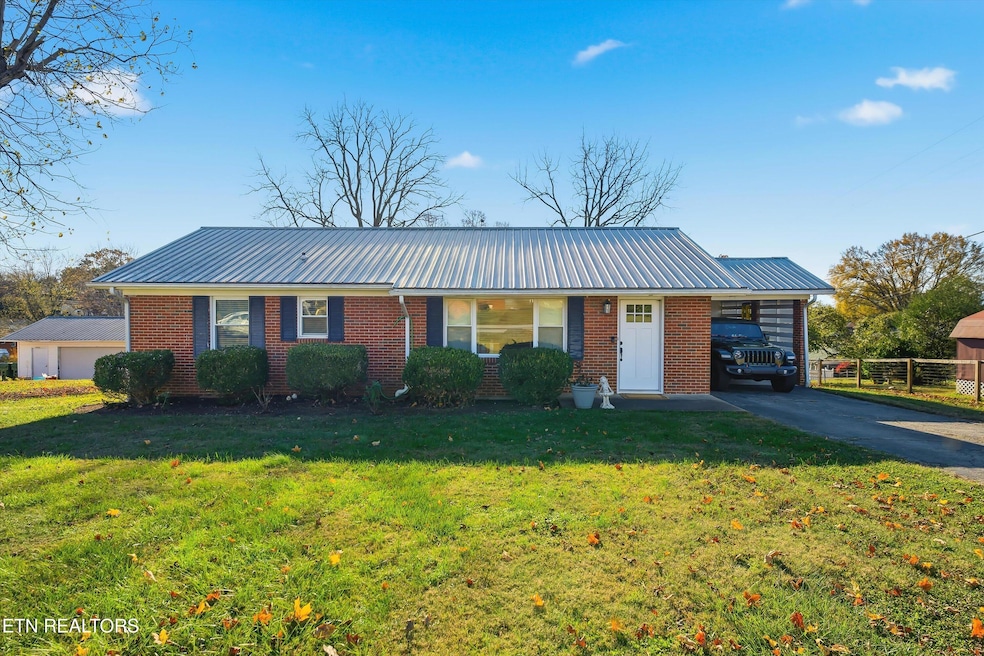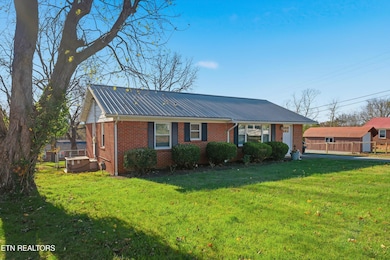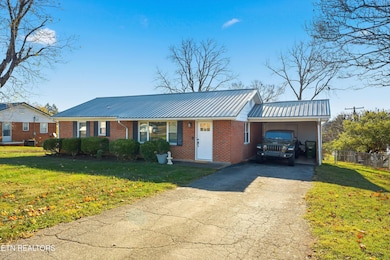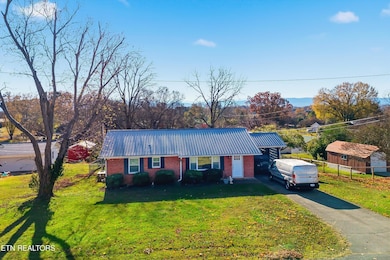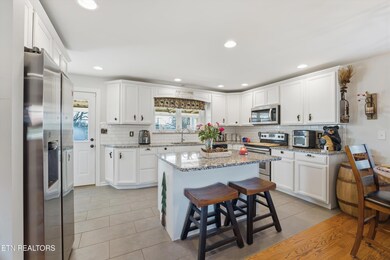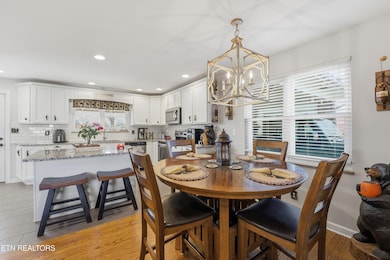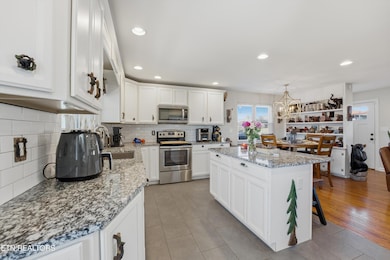112 Mesa Rd Maryville, TN 37804
Estimated payment $1,920/month
Highlights
- Deck
- Traditional Architecture
- No HOA
- John Sevier Elementary School Rated A
- Wood Flooring
- Covered Patio or Porch
About This Home
Fall in love with this charming all-brick Maryville City rancher, offering 2 bedrooms and 2 full bathrooms, perfectly located near John Sevier and zoned for John Sevier Elementary, Coulter Grove Intermediate, and Maryville High School, within the Maryville City Schools district. Bright, welcoming, and move-in ready, this home features beautiful original hardwood floors, tile flooring, and a comfortable layout. The kitchen includes granite countertops, great cabinet space, a center island, and stainless-steel appliances. All major appliances convey, including dishwasher, disposal, dryer, washer, smoke detector, self-cleaning oven, security alarm system, refrigerator, range, and microwave, offering outstanding convenience. Enjoy outdoor living on the covered front porch, relax on the back deck, and appreciate the fully fenced, level yard—perfect for pets, play, or peaceful evenings. A seasonal mountain view adds a special touch, and the 1-car carport provides easy parking. Additional highlights include City of Maryville utilities, no HOA, and a location convenient to Foothills Mall, restaurants, parks, and major Maryville corridors. This home is ideal for a variety of lifestyles, including first-time buyers, downsizing, or investment. Well-maintained, move-in ready, and priced to sell—homes like this do not come up often.
Buyer and buyer's agent to verify all information.
Home Details
Home Type
- Single Family
Est. Annual Taxes
- $2,178
Year Built
- Built in 1956
Lot Details
- 0.3 Acre Lot
- Fenced Yard
- Chain Link Fence
- Lot Has A Rolling Slope
Parking
- Carport
Home Design
- Traditional Architecture
- Brick Exterior Construction
Interior Spaces
- 1,075 Sq Ft Home
- Wired For Data
- Open Floorplan
- Storage
- Basement
- Crawl Space
Kitchen
- Eat-In Kitchen
- Self-Cleaning Oven
- Range
- Microwave
- Dishwasher
- Kitchen Island
- Disposal
Flooring
- Wood
- Tile
Bedrooms and Bathrooms
- 2 Bedrooms
- 2 Full Bathrooms
Laundry
- Dryer
- Washer
Home Security
- Alarm System
- Fire and Smoke Detector
Outdoor Features
- Deck
- Covered Patio or Porch
Schools
- John Sevier Elementary School
- Coulter Grove Middle School
- Maryville High School
Utilities
- Central Air
- Heat Pump System
- Internet Available
Community Details
- No Home Owners Association
- Sevier Hts Subdivision
Listing and Financial Details
- Assessor Parcel Number 047K G 021.00
Map
Home Values in the Area
Average Home Value in this Area
Tax History
| Year | Tax Paid | Tax Assessment Tax Assessment Total Assessment is a certain percentage of the fair market value that is determined by local assessors to be the total taxable value of land and additions on the property. | Land | Improvement |
|---|---|---|---|---|
| 2025 | -- | $70,500 | $0 | $0 |
| 2024 | $1,121 | $70,500 | $13,500 | $57,000 |
| 2023 | $1,121 | $70,500 | $13,500 | $57,000 |
| 2022 | $1,554 | $32,775 | $8,750 | $24,025 |
| 2021 | $1,554 | $32,775 | $8,750 | $24,025 |
| 2020 | $1,554 | $32,775 | $8,750 | $24,025 |
| 2019 | $1,554 | $32,775 | $8,750 | $24,025 |
| 2018 | $1,228 | $25,900 | $6,075 | $19,825 |
| 2017 | $1,244 | $25,900 | $6,075 | $19,825 |
| 2016 | $1,110 | $26,250 | $6,425 | $19,825 |
| 2015 | $1,034 | $23,925 | $6,425 | $17,500 |
| 2014 | $1,439 | $23,925 | $6,425 | $17,500 |
| 2013 | $1,439 | $33,300 | $0 | $0 |
Property History
| Date | Event | Price | List to Sale | Price per Sq Ft | Prior Sale |
|---|---|---|---|---|---|
| 11/14/2025 11/14/25 | For Sale | $329,900 | +6.4% | $307 / Sq Ft | |
| 12/29/2023 12/29/23 | Sold | $310,000 | -1.6% | $288 / Sq Ft | View Prior Sale |
| 12/02/2023 12/02/23 | Pending | -- | -- | -- | |
| 11/25/2023 11/25/23 | For Sale | $314,900 | +21.1% | $293 / Sq Ft | |
| 02/10/2022 02/10/22 | Sold | $260,000 | +100.0% | $242 / Sq Ft | View Prior Sale |
| 09/22/2017 09/22/17 | Sold | $130,000 | -- | $121 / Sq Ft | View Prior Sale |
Purchase History
| Date | Type | Sale Price | Title Company |
|---|---|---|---|
| Warranty Deed | $310,000 | Maryville Title | |
| Warranty Deed | $310,000 | Maryville Title | |
| Warranty Deed | $260,000 | None Listed On Document | |
| Warranty Deed | $115,000 | -- | |
| Warranty Deed | $130,000 | -- | |
| Deed | $125,700 | -- | |
| Warranty Deed | $48,400 | -- | |
| Deed | -- | -- | |
| Warranty Deed | $46,800 | -- |
Mortgage History
| Date | Status | Loan Amount | Loan Type |
|---|---|---|---|
| Open | $304,385 | FHA | |
| Closed | $304,385 | FHA | |
| Previous Owner | $131,313 | New Conventional | |
| Previous Owner | $124,714 | No Value Available |
Source: East Tennessee REALTORS® MLS
MLS Number: 1321884
APN: 047K-G-021.00
- 101 Hopi Dr
- 103 Comanche Trail
- 926 Brentwood Dr
- 115 Seneca Cir
- 706 Brentwood Dr
- 929 Radnor Rd
- 617 Ardmore Cir
- 803 Rugby Place
- 1031 S Dogwood Dr
- 1307 Mary Katherine Dr
- 1907 Crest Rd
- 102 Asbury Way
- 209 Covington Ln
- 809 S Everett High Rd
- The Lily Plan at Bennett Village
- The Marigold Plan at Bennett Village
- 1805 Bennett Village Dr
- 1730 Bennett Village Dr
- 1807 Bennett Village Dr
- 1818 Bennett Village Dr
- 120 Asbury Way
- 120 Asbury Way Unit 118
- 677 E Lincoln Rd
- 841 Sevierville Rd Unit Several
- 2715 Waters Place Dr
- 401 Swanee Dr
- 1704 Bob White Dr
- 121 Stanley Ave Unit 127
- 703 Clark St Unit 1
- 109 Circle Dr Unit 117
- 822 McCammon Ave
- 100 Vintage Alcoa Way
- 100 Hamilton Ridge Dr
- 1011 Cherry St
- 1512 Valley Breeze Cir
- 1516 Mountain Quail Cir
- 1607 Centennial Park Blvd
- 1607 Centennial Park Blvd Unit ID1312618P
- 686 Bethany Ct
- 231 Heritage Crossing Dr
