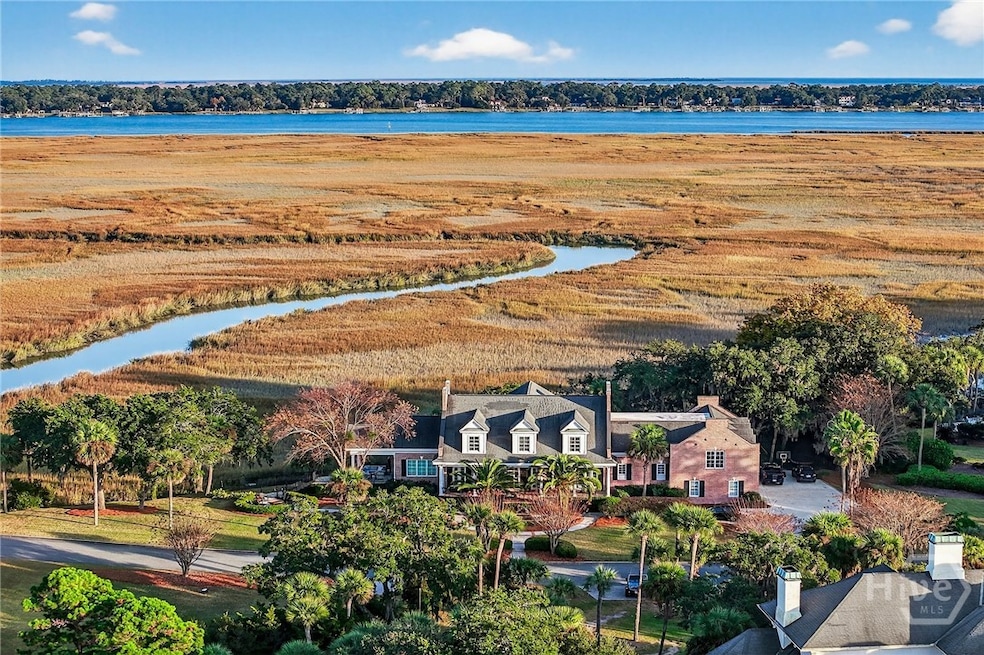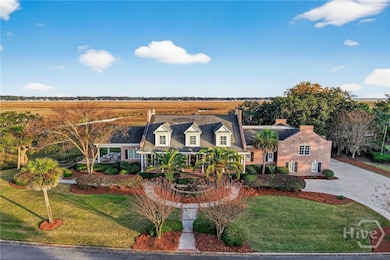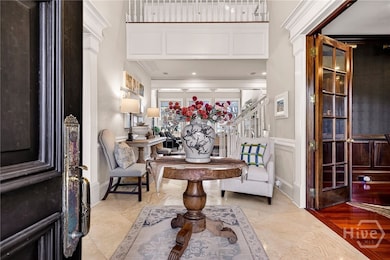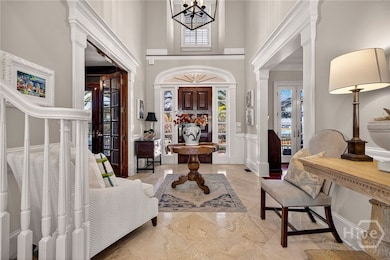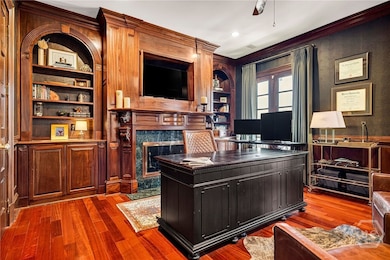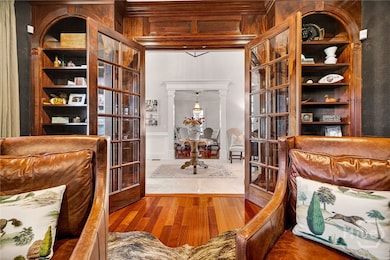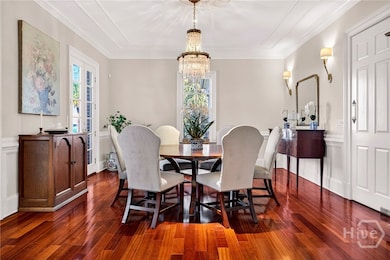112 Modena Island Dr Savannah, GA 31411
Estimated payment $21,298/month
Highlights
- Popular Property
- Gourmet Kitchen
- Waterfront
- Private Dock
- Primary Bedroom Suite
- 53,579 Sq Ft lot
About This Home
Introducing 112 Modena Island Drive, a rare expression of refined coastal living. This 5-bedroom, 5.5-bath waterfront haven offers over 8,000 sq ft of beautifully designed space just off Savannah’s storied Intracoastal Waterway. From nearly every vantage point, enjoy sweeping, 360-degree views of the river, marsh, and sea—an ever-changing tapestry of Lowcountry beauty. Here, the water becomes an effortless extension of your lifestyle—whether cruising by boat to downtown, exploring winding marshlands, or escaping to untouched islands. Expansive outdoor living areas and breathtaking vistas blend architecture with nature. With direct deepwater access and a setting defined by coastal elegance, this residence creates a waterfront lifestyle perfectly suited for sharing unforgettable moments with family and friends.
Home Details
Home Type
- Single Family
Est. Annual Taxes
- $23,367
Year Built
- Built in 1999
Lot Details
- 1.23 Acre Lot
- Waterfront
- Fenced Yard
- Property is zoned CM/RA
HOA Fees
- $208 Monthly HOA Fees
Parking
- 4 Car Attached Garage
- Garage Door Opener
Home Design
- Traditional Architecture
- Brick Exterior Construction
- Raised Foundation
Interior Spaces
- 8,030 Sq Ft Home
- 2-Story Property
- Built-In Features
- Cathedral Ceiling
- 3 Fireplaces
- Gas Fireplace
- Entrance Foyer
- Screened Porch
- Water Views
- Laundry Room
Kitchen
- Gourmet Kitchen
- Breakfast Area or Nook
- Double Oven
- Cooktop
- Microwave
- Disposal
Bedrooms and Bathrooms
- 5 Bedrooms
- Primary Bedroom on Main
- Primary Bedroom Suite
- Double Vanity
- Garden Bath
- Separate Shower
Outdoor Features
- Private Dock
- Patio
Schools
- Hesse Elementary And Middle School
- Jenkins High School
Utilities
- Central Heating and Cooling System
- Electric Water Heater
- Septic Tank
- Cable TV Available
Community Details
- Modena Property Association
Listing and Financial Details
- Assessor Parcel Number 1-0145c-01-009
Map
Home Values in the Area
Average Home Value in this Area
Tax History
| Year | Tax Paid | Tax Assessment Tax Assessment Total Assessment is a certain percentage of the fair market value that is determined by local assessors to be the total taxable value of land and additions on the property. | Land | Improvement |
|---|---|---|---|---|
| 2025 | $25,604 | $1,023,160 | $305,520 | $717,640 |
| 2024 | $25,604 | $896,880 | $267,920 | $628,960 |
| 2023 | $24,195 | $934,680 | $267,920 | $666,760 |
| 2022 | $24,244 | $870,800 | $267,920 | $602,880 |
| 2021 | $24,151 | $917,880 | $267,920 | $649,960 |
| 2020 | $24,371 | $917,880 | $267,920 | $649,960 |
| 2019 | $24,455 | $917,880 | $267,920 | $649,960 |
| 2018 | $24,263 | $716,240 | $267,920 | $448,320 |
| 2017 | $22,606 | $660,880 | $267,920 | $392,960 |
| 2016 | $23,367 | $714,680 | $310,200 | $404,480 |
| 2015 | $23,157 | $700,000 | $311,400 | $388,600 |
| 2014 | $34,243 | $700,000 | $0 | $0 |
Property History
| Date | Event | Price | List to Sale | Price per Sq Ft | Prior Sale |
|---|---|---|---|---|---|
| 12/01/2025 12/01/25 | For Sale | $3,650,000 | +73.8% | $455 / Sq Ft | |
| 11/17/2017 11/17/17 | Sold | $2,100,000 | -4.5% | $262 / Sq Ft | View Prior Sale |
| 10/25/2017 10/25/17 | Pending | -- | -- | -- | |
| 10/25/2017 10/25/17 | For Sale | $2,200,000 | +25.7% | $274 / Sq Ft | |
| 03/15/2013 03/15/13 | Sold | $1,750,000 | -26.9% | $218 / Sq Ft | View Prior Sale |
| 03/11/2013 03/11/13 | Pending | -- | -- | -- | |
| 09/13/2012 09/13/12 | For Sale | $2,395,000 | +165.5% | $298 / Sq Ft | |
| 05/30/2012 05/30/12 | Sold | $902,000 | +12.8% | $112 / Sq Ft | View Prior Sale |
| 04/19/2012 04/19/12 | Pending | -- | -- | -- | |
| 04/07/2012 04/07/12 | For Sale | $800,000 | -- | $100 / Sq Ft |
Purchase History
| Date | Type | Sale Price | Title Company |
|---|---|---|---|
| Warranty Deed | $2,100,000 | -- | |
| Warranty Deed | $1,750,000 | -- | |
| Warranty Deed | -- | -- | |
| Warranty Deed | $902,000 | -- | |
| Foreclosure Deed | $935,000 | -- | |
| Deed | -- | -- |
Mortgage History
| Date | Status | Loan Amount | Loan Type |
|---|---|---|---|
| Open | $1,650,000 | New Conventional | |
| Previous Owner | $1,312,500 | New Conventional |
Source: Savannah Multi-List Corporation
MLS Number: SA344576
APN: 10145C01009
- 2 The Point
- 5 Settlers Point
- 111 Carlton Rd
- 700 Wilmington Island Rd Unit 200
- 700 Wilmington Island Rd Unit 201
- 700 Wilmington Island Rd Unit 102
- 700 Wilmington Island Rd Unit 404
- 1912 Stone St
- 31 Jameswood Ave
- 35 Clarendon Rd
- 41 Gray Heron Retreat
- 5 Jameswood Ave
- 17 N Cromwell Rd
- 229 Island Creek Ln
- 235 Island Creek Ln
- 12 Cromwell Place
- 401 N Cromwell Rd Unit 2Q
- 401 N Cromwell Rd Unit F6
- 401 N Cromwell Rd Unit T-5
- 401 N Cromwell Rd Unit Q2
- 129 Dutch Island Dr
- 1318 Wilmington Is Furnished Rd Unit A
- 21 Denmark Dr
- 10 Wyckfield Ct
- 8 Wyckfield Ct
- 58 Chaucer St
- 55 Deerwood Rd
- 7728 Central Ave
- 5 Ossabaw Rd
- 52 Monastery Rd
- 140 Penn Station
- 106 S Brompton Ct
- 102 Neva Ave
- 909 Penn Waller Rd
- 10 Scuppers Ct
- 4301 Walden Park Dr
- 4203 Walden Park Dr
- 5305 Walden Park Dr
- 20 Wesley Crossing
- 25 Johnny Mercer Blvd
