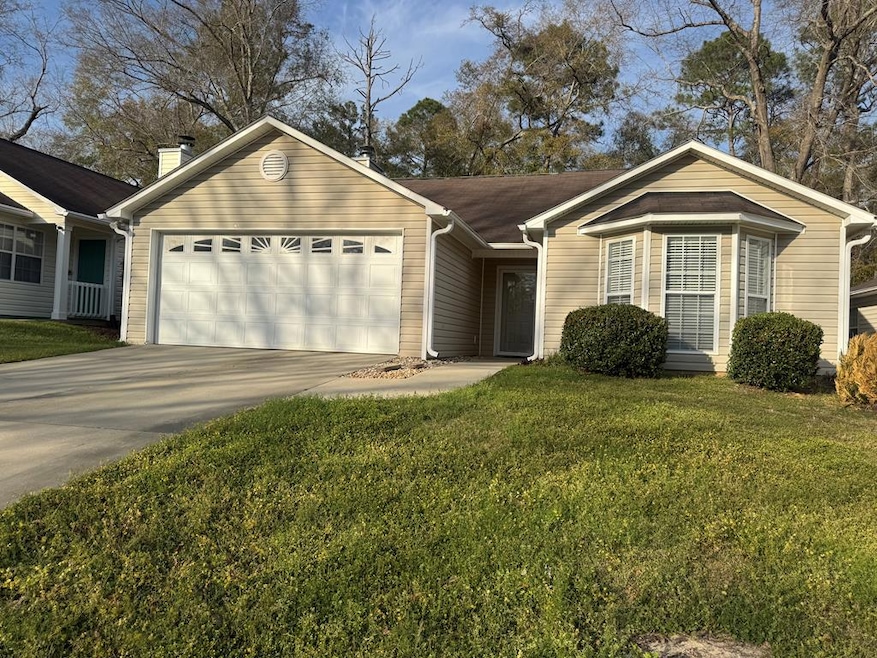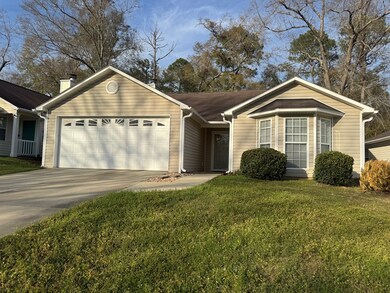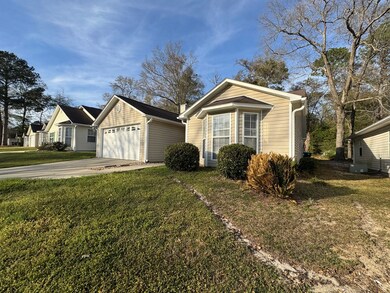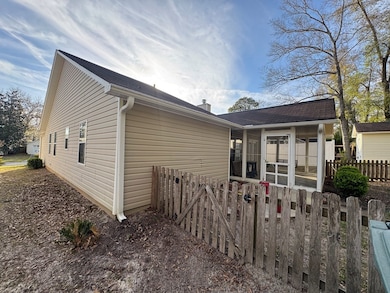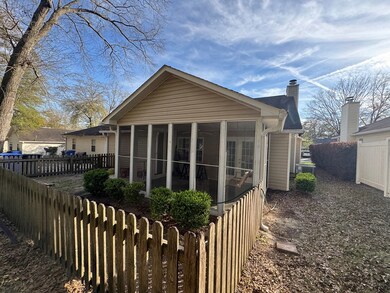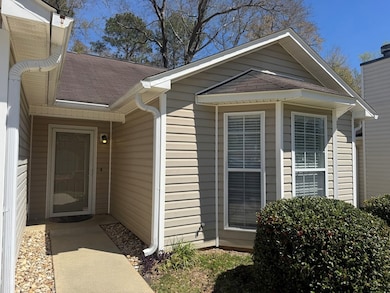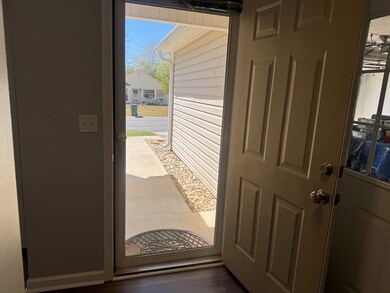112 Musgrove St Dublin, GA 31021
3
Beds
2
Baths
1,294
Sq Ft
5,663
Sq Ft Lot
Highlights
- Screened Patio
- Landscaped
- Combination Kitchen and Dining Room
- Garden
- Central Air
- 1 Car Garage
About This Home
SUPER CUTE 3 BEDROOM/ 2 BATH HOME WITH ENCLOSED BACK PORCH!! This low maintenance, in town home has new flooring throughout, fresh paint and is getting an updated kitchen!!! Call to schedule a tour. Available for move in April 15th
Home Details
Home Type
- Single Family
Est. Annual Taxes
- $1,799
Year Built
- 2000
Lot Details
- Landscaped
- Garden
- Property is in very good condition
Parking
- 1 Car Garage
Home Design
- Slab Foundation
- Composition Roof
- Vinyl Siding
Interior Spaces
- 1,294 Sq Ft Home
- 1-Story Property
- Factory Built Fireplace
- Combination Kitchen and Dining Room
Kitchen
- Electric Oven or Range
- Dishwasher
Bedrooms and Bathrooms
- 3 Bedrooms
- 2 Full Bathrooms
Outdoor Features
- Screened Patio
Utilities
- Central Air
- Heat Pump System
- Electric Water Heater
Community Details
- Shadow Pond Subdivision
Listing and Financial Details
- Property Available on 4/15/25
- Total Actual Rent $1,500
- Long Term Lease
Map
Source: Dublin Board of REALTORS®
MLS Number: 29807
APN: D08D-086
Nearby Homes
