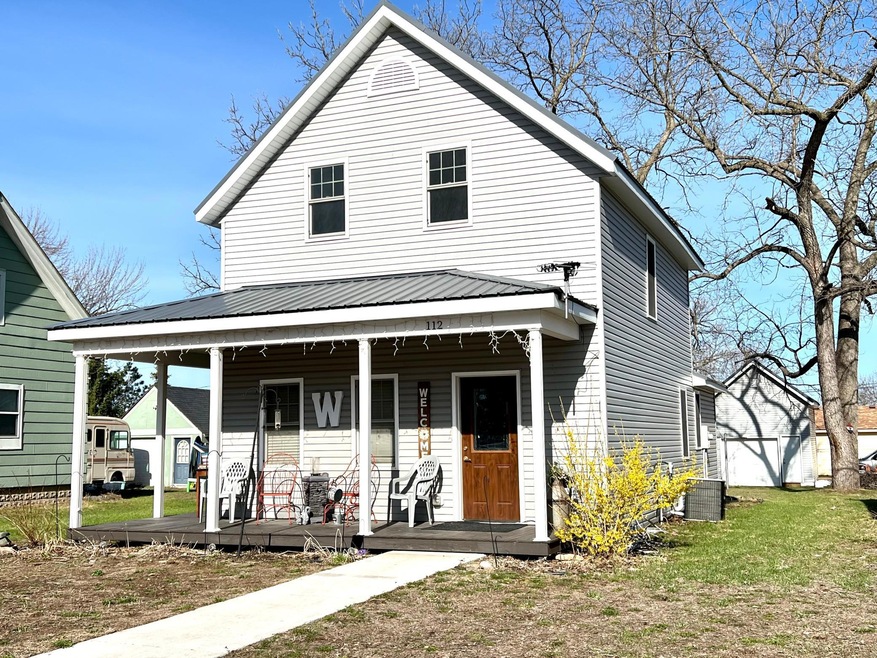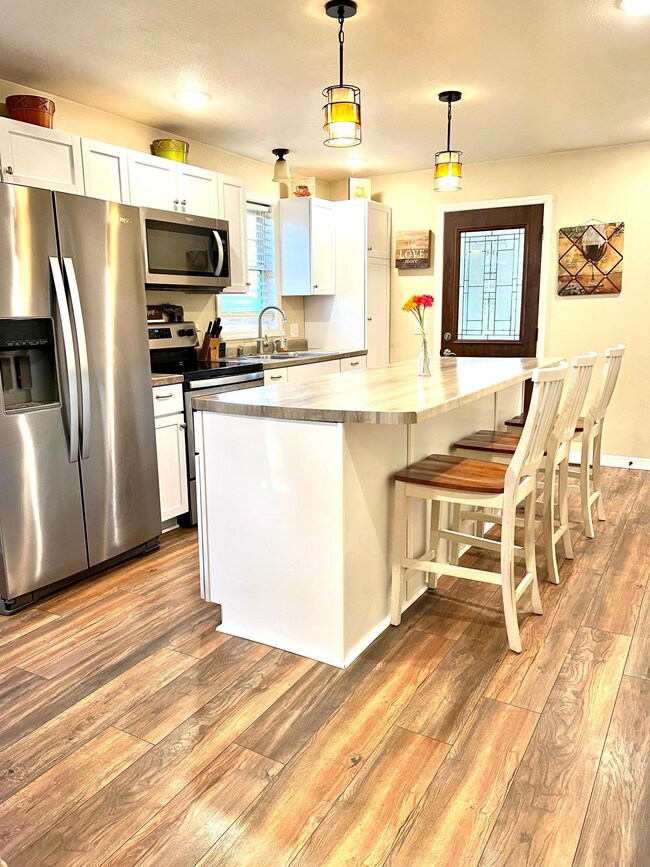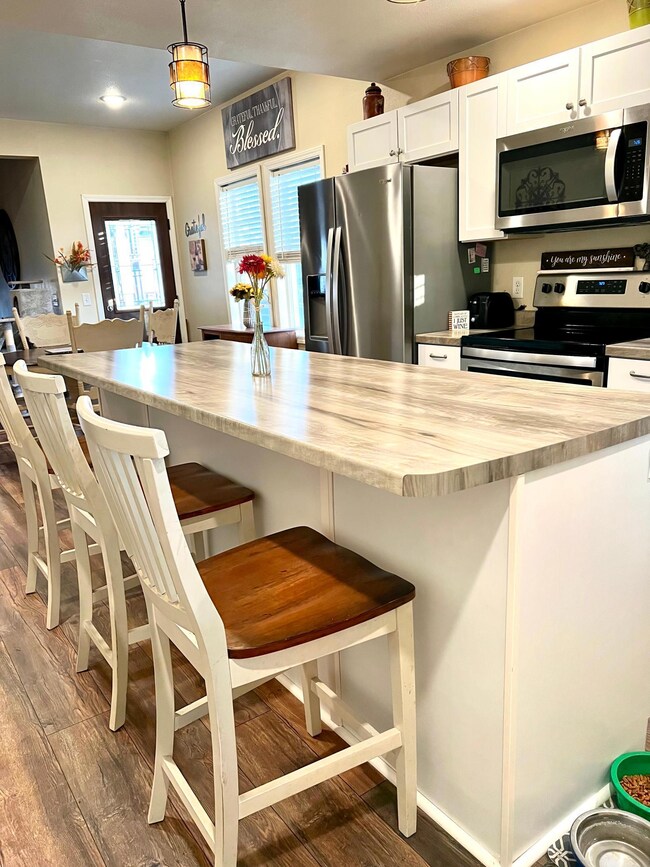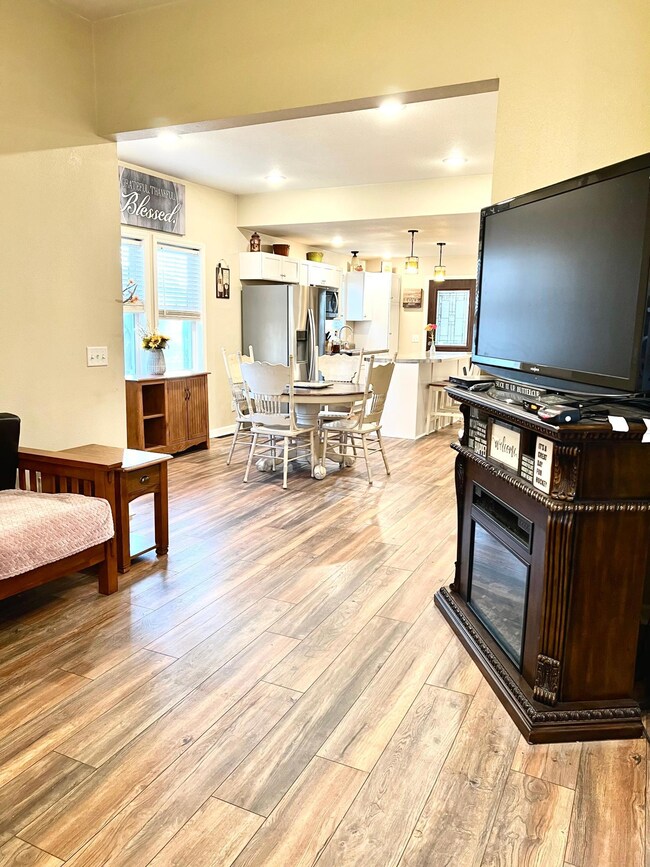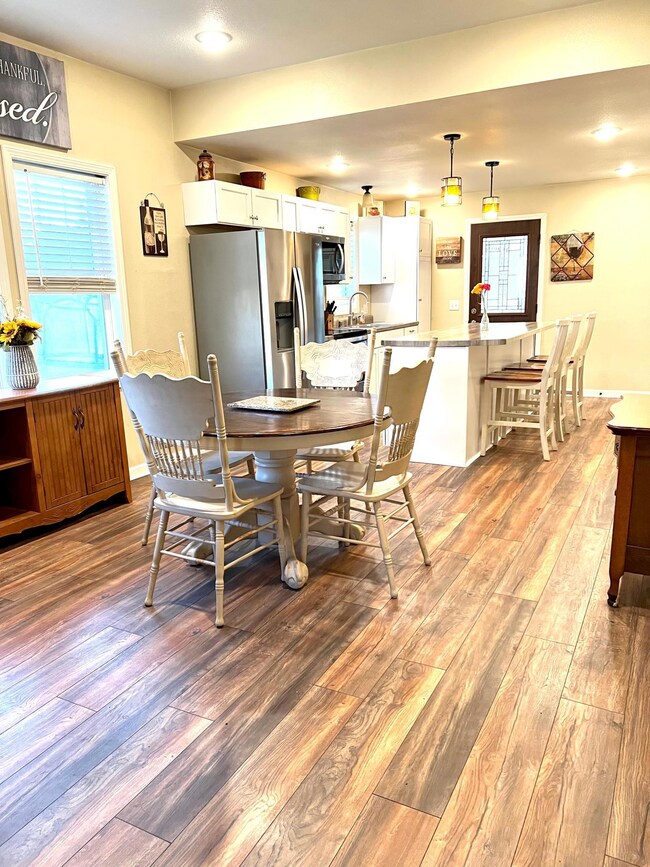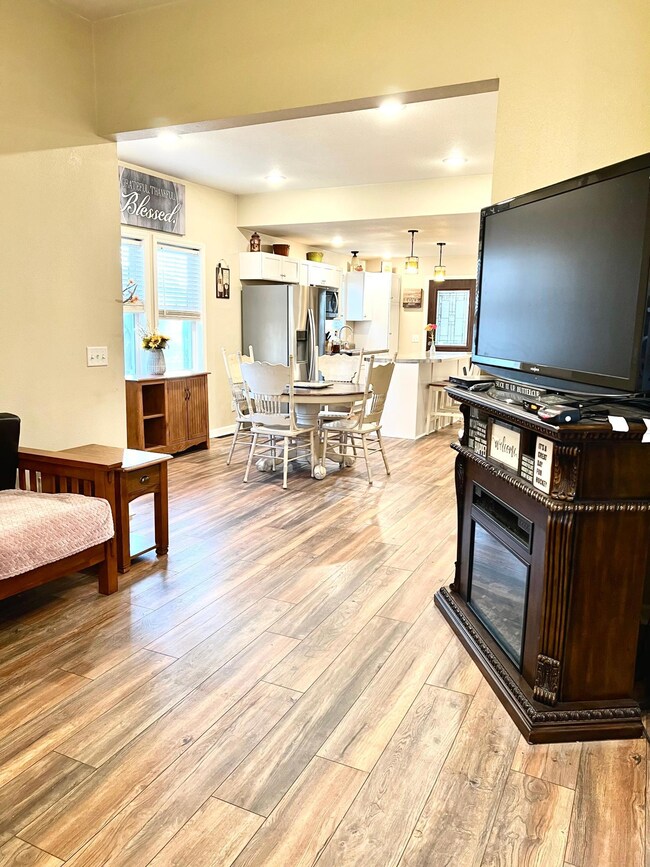
112 N 4th St Le Sueur, MN 56058
Highlights
- Main Floor Primary Bedroom
- Stainless Steel Appliances
- Forced Air Heating and Cooling System
- No HOA
- Living Room
About This Home
As of June 2023Charming 2 story AND exceptional value in this move-in ready, completely renovated home. Welcoming, classic wrap around front porch, newer vinyl siding, windows, metal roof and sidewalkhighlight your first impression. Be amazed as you enter with the total makeover inside as well--flooring, kitchen, 2 baths, HVAC, appliances, electrical and plumbing. Main floor bedroom with walk-in closet and Jack/Jill bath and main flr laundry makes one-level living an option. If you love the open, spacious floor plan for both living and entertaining--don't miss your chance seeing this one! Great location--close to parks, downtown, pool.
Home Details
Home Type
- Single Family
Est. Annual Taxes
- $2,944
Year Built
- Built in 1900
Lot Details
- 7,492 Sq Ft Lot
- Lot Dimensions are 50 x 150
Parking
- 1 Car Garage
Home Design
- Metal Roof
Interior Spaces
- 1,330 Sq Ft Home
- 2-Story Property
- Living Room
- Unfinished Basement
- Stone or Rock in Basement
Kitchen
- Range
- Microwave
- Dishwasher
- Stainless Steel Appliances
Bedrooms and Bathrooms
- 3 Bedrooms
- Primary Bedroom on Main
- 2 Full Bathrooms
Laundry
- Dryer
- Washer
Utilities
- Forced Air Heating and Cooling System
Community Details
- No Home Owners Association
- Town Of Le Sueur Subdivision
Listing and Financial Details
- Assessor Parcel Number 218001160
Ownership History
Purchase Details
Home Financials for this Owner
Home Financials are based on the most recent Mortgage that was taken out on this home.Purchase Details
Home Financials for this Owner
Home Financials are based on the most recent Mortgage that was taken out on this home.Purchase Details
Home Financials for this Owner
Home Financials are based on the most recent Mortgage that was taken out on this home.Purchase Details
Similar Homes in Le Sueur, MN
Home Values in the Area
Average Home Value in this Area
Purchase History
| Date | Type | Sale Price | Title Company |
|---|---|---|---|
| Deed | $214,000 | -- | |
| Deed | $166,000 | -- | |
| Quit Claim Deed | -- | -- | |
| Warranty Deed | $20,000 | -- |
Mortgage History
| Date | Status | Loan Amount | Loan Type |
|---|---|---|---|
| Open | $171,200 | New Conventional | |
| Previous Owner | -- | No Value Available |
Property History
| Date | Event | Price | Change | Sq Ft Price |
|---|---|---|---|---|
| 06/16/2023 06/16/23 | Sold | $214,000 | +7.1% | $161 / Sq Ft |
| 04/27/2023 04/27/23 | Pending | -- | -- | -- |
| 04/25/2023 04/25/23 | For Sale | $199,900 | +20.4% | $150 / Sq Ft |
| 03/20/2020 03/20/20 | Sold | $166,000 | +0.7% | $125 / Sq Ft |
| 02/06/2020 02/06/20 | Pending | -- | -- | -- |
| 01/20/2020 01/20/20 | For Sale | $164,900 | -0.7% | $124 / Sq Ft |
| 01/17/2020 01/17/20 | Off Market | $166,000 | -- | -- |
| 12/02/2019 12/02/19 | Price Changed | $164,900 | -3.0% | $124 / Sq Ft |
| 10/17/2019 10/17/19 | For Sale | $170,000 | +750.0% | $128 / Sq Ft |
| 12/28/2018 12/28/18 | Sold | $20,000 | +33.3% | $15 / Sq Ft |
| 11/02/2018 11/02/18 | Pending | -- | -- | -- |
| 10/23/2018 10/23/18 | For Sale | $15,000 | -- | $11 / Sq Ft |
Tax History Compared to Growth
Tax History
| Year | Tax Paid | Tax Assessment Tax Assessment Total Assessment is a certain percentage of the fair market value that is determined by local assessors to be the total taxable value of land and additions on the property. | Land | Improvement |
|---|---|---|---|---|
| 2024 | $3,046 | $199,500 | $35,000 | $164,500 |
| 2023 | $2,962 | $195,800 | $35,000 | $160,800 |
| 2022 | $2,312 | $185,700 | $35,000 | $150,700 |
| 2021 | $2,092 | $150,200 | $30,000 | $120,200 |
| 2020 | $1,336 | $145,200 | $30,000 | $115,200 |
| 2019 | $1,158 | $78,900 | $30,000 | $48,900 |
| 2018 | $1,143 | $65,600 | $25,000 | $40,600 |
| 2017 | $1,113 | $63,500 | $25,000 | $38,500 |
| 2016 | $1,080 | $62,200 | $25,000 | $37,200 |
| 2015 | $1,065 | $62,200 | $25,000 | $37,200 |
| 2014 | $1,357 | $81,100 | $24,000 | $57,100 |
| 2013 | $1,324 | $81,100 | $24,000 | $57,100 |
Agents Affiliated with this Home
-

Seller's Agent in 2023
Kim Hammes
Bridge Realty, LLC
(612) 598-2440
38 in this area
57 Total Sales
-

Buyer's Agent in 2023
Kimbra 'Kim' Anderson
Edina Realty, Inc.
(952) 215-7486
1 in this area
108 Total Sales
-

Seller's Agent in 2020
Cara Bishop
TRUE REAL ESTATE
(612) 791-9904
86 in this area
388 Total Sales
-

Buyer's Agent in 2020
Amber Seaver
Keller Williams Preferred Realty
(612) 655-1569
49 in this area
139 Total Sales
Map
Source: NorthstarMLS
MLS Number: 6357504
APN: 21.800.1160
- 208 Swan St
- 124 N Park Ln
- 321 S 2nd St
- xxx Grove St
- 510 N 4th St
- 209 Hillcrest Way
- 267 267 Plum Run
- 0 Tbd Grove St
- 119 Regency Rd
- 601 Kingsway Dr
- 105 Taylor Cir
- 150 Outer Dr
- 141 Coventry Rd
- 143 Woodcrest Terrace
- 143 143 Woodcrest Terrace
- 143 Outer Dr
- 209 209 Plum Run
- 209 Plum Run
- 737 Kingsway Dr
- 267 Plum Run
