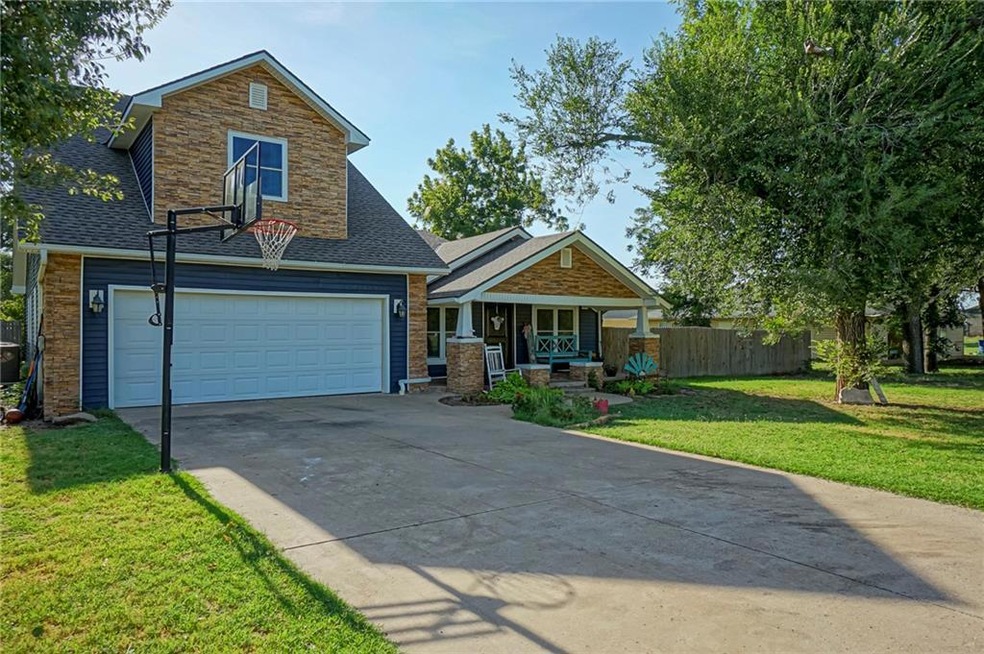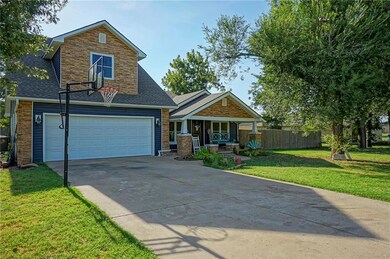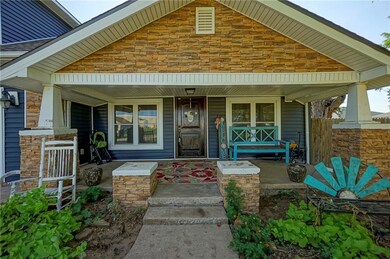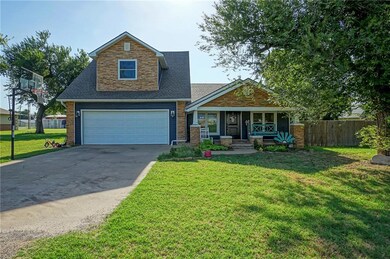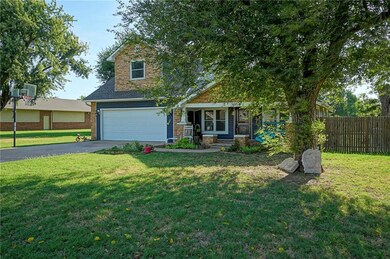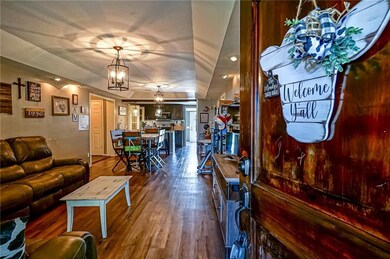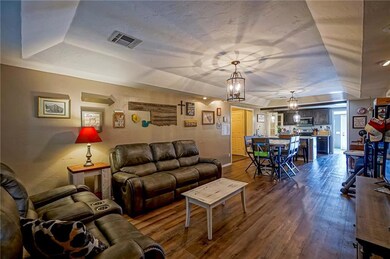
112 N Broadway St Crescent, OK 73028
Highlights
- Above Ground Pool
- Covered patio or porch
- Interior Lot
- Traditional Architecture
- 2 Car Attached Garage
- Covered Deck
About This Home
As of September 2022Incredible farmhouse style home in a great location! Updates galore including new siding and windows in 2020, plumbing redone in 2019, new floors in living and dining in 2021, new HVAC in 2022, new laundry flooring in 2022.
This welcoming 4bedroom home has a front elevation that immediately draws you in. A perfect front porch at the entry leads you into the open living/dining/kitchen floor plan. The kitchen has granite counters, SS appliances (including farmhouse sink), and a large pantry for storage. Large laundry room has bonus space for folding or a junior office or crafting space. Master suite is on the first floor and has a soaker tub, separate shower, double sinks, and a hefty closet. Great location within walking distance of the school!
Home Details
Home Type
- Single Family
Est. Annual Taxes
- $3,426
Year Built
- Built in 1945
Lot Details
- 0.32 Acre Lot
- Interior Lot
Parking
- 2 Car Attached Garage
Home Design
- Traditional Architecture
- Frame Construction
- Composition Roof
- Masonry
Interior Spaces
- 2,680 Sq Ft Home
- 1.5-Story Property
Bedrooms and Bathrooms
- 4 Bedrooms
- 2 Full Bathrooms
Outdoor Features
- Above Ground Pool
- Covered Deck
- Covered patio or porch
Schools
- Crescent Elementary School
- Crescent Middle School
- Crescent High School
Utilities
- Central Heating and Cooling System
Listing and Financial Details
- Legal Lot and Block 18 / 12
Ownership History
Purchase Details
Home Financials for this Owner
Home Financials are based on the most recent Mortgage that was taken out on this home.Purchase Details
Home Financials for this Owner
Home Financials are based on the most recent Mortgage that was taken out on this home.Purchase Details
Home Financials for this Owner
Home Financials are based on the most recent Mortgage that was taken out on this home.Purchase Details
Similar Homes in Crescent, OK
Home Values in the Area
Average Home Value in this Area
Purchase History
| Date | Type | Sale Price | Title Company |
|---|---|---|---|
| Warranty Deed | $285,000 | American Eagle Title | |
| Joint Tenancy Deed | $204,000 | Chicago Title Oklahoma Co | |
| Warranty Deed | $166,000 | None Available | |
| Warranty Deed | -- | None Available |
Mortgage History
| Date | Status | Loan Amount | Loan Type |
|---|---|---|---|
| Open | $279,837 | FHA | |
| Previous Owner | $200,305 | FHA | |
| Previous Owner | $169,316 | New Conventional | |
| Previous Owner | $152,000 | New Conventional | |
| Previous Owner | $149,572 | FHA | |
| Previous Owner | $142,500 | New Conventional | |
| Previous Owner | $136,850 | Future Advance Clause Open End Mortgage |
Property History
| Date | Event | Price | Change | Sq Ft Price |
|---|---|---|---|---|
| 09/26/2022 09/26/22 | Sold | $285,000 | -1.7% | $106 / Sq Ft |
| 08/18/2022 08/18/22 | Pending | -- | -- | -- |
| 08/16/2022 08/16/22 | Price Changed | $289,900 | -1.7% | $108 / Sq Ft |
| 08/03/2022 08/03/22 | For Sale | $295,000 | +44.6% | $110 / Sq Ft |
| 04/12/2019 04/12/19 | Sold | $204,000 | +2.1% | $76 / Sq Ft |
| 03/20/2019 03/20/19 | Pending | -- | -- | -- |
| 03/01/2019 03/01/19 | For Sale | $199,900 | -- | $75 / Sq Ft |
Tax History Compared to Growth
Tax History
| Year | Tax Paid | Tax Assessment Tax Assessment Total Assessment is a certain percentage of the fair market value that is determined by local assessors to be the total taxable value of land and additions on the property. | Land | Improvement |
|---|---|---|---|---|
| 2024 | $3,426 | $32,681 | $660 | $32,021 |
| 2023 | $3,426 | $31,549 | $660 | $30,889 |
| 2022 | $2,438 | $23,759 | $660 | $23,099 |
| 2021 | $2,491 | $23,330 | $660 | $22,670 |
| 2020 | $2,417 | $22,651 | $660 | $21,991 |
| 2019 | $2,462 | $21,652 | $660 | $20,992 |
| 2018 | $2,732 | $23,683 | $660 | $23,023 |
| 2017 | $2,128 | $18,349 | $660 | $17,689 |
| 2016 | $1,818 | $18,260 | $660 | $17,600 |
| 2014 | $1,401 | $15,884 | $440 | $15,444 |
| 2013 | $1,757 | $17,328 | $480 | $16,848 |
Agents Affiliated with this Home
-
Brent Carter

Seller's Agent in 2022
Brent Carter
Carter Real Estate Group
(405) 245-2588
2 in this area
205 Total Sales
-
Blair Coughlan

Buyer's Agent in 2022
Blair Coughlan
Chalk Realty LLC
(405) 613-6339
1 in this area
19 Total Sales
-
Jessica Stout

Seller's Agent in 2019
Jessica Stout
JStout Real Estate LLC
(405) 664-7140
58 in this area
149 Total Sales
Map
Source: MLSOK
MLS Number: 1024092
APN: 420018012
- 214 N Pecan St
- 105 S Magnolia St
- 316 E Jefferson St
- 0 E Van Buren St
- 7990 N Sanderson Terrace
- 8360 N Portland Ave
- 204 E Washington St
- 0 W Sanderson St
- 12225 Aldridge Ct
- 12150 Aldridge Ct
- 11924 County Road 74
- 709 W Washington St
- 524 W Washington St
- 601 W Monroe St
- 406 S Pine St
- 508 W Ryland Rd
- 0 W Crescent Dover Rd
- 12400 W Co Road 76
- 16750 Dover Rd
- 7751 Prairie Ridge Ln
