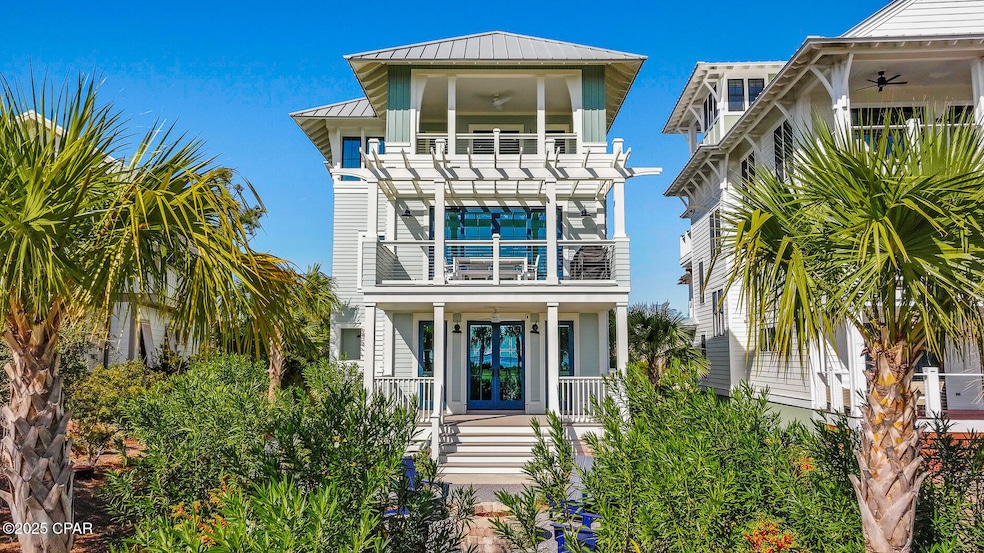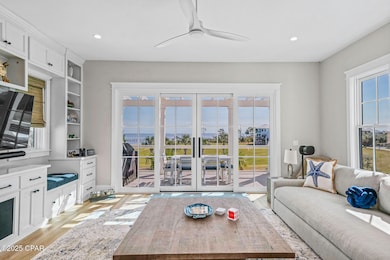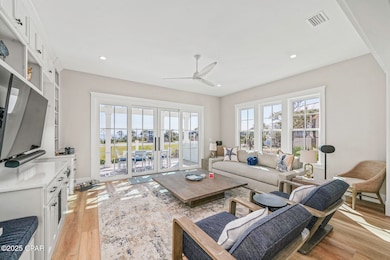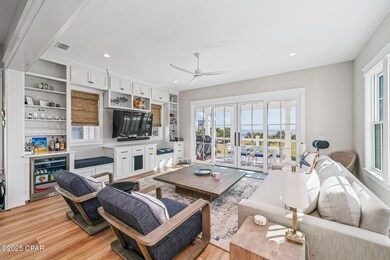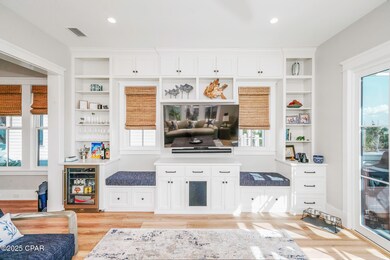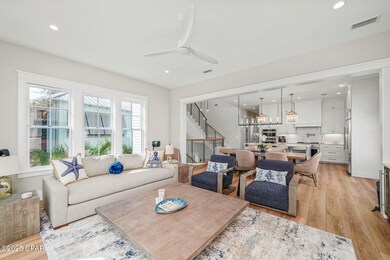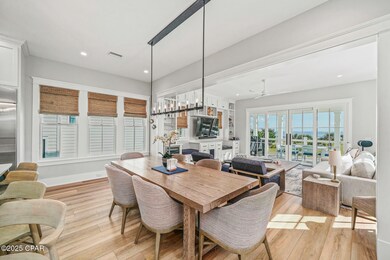112 N Echo Ln Port St. Joe, FL 32456
North Cape San Blas NeighborhoodEstimated payment $12,888/month
Highlights
- Boat Dock
- Deeded access to the beach
- In Ground Pool
- Beach
- New Construction
- Fishing
About This Home
CUSTOM BAY-VIEW LUXURY IN OVATION! This stunning 4 bedroom/4 bath coastal retreat blends refined craftsmanship with unobstructed St. Joseph Bay views in one of Cape San Blas' most sought-after communities. Positioned perfectly to capture glowing sunrises & serene water vistas, this home delivers the kind of coastal living that defines the Forgotten Coast. Inside, a bright & breezy layout showcases upscale finishes throughout. The first floor features its own comfortable living/family room—an ideal spot for guests or movie nights—complete with a wet bar & easy access to outdoor spaces. Upstairs, the main living level is framed by expansive windows & full-glass sliders that frame the bay like artwork, opens to a spacious covered deck perfect for morning coffee or sunset cocktails. The gourmet kitchen shines with custom cabinetry, stainless appliances, an oversized island, pot filler & built-ins designed for effortless entertaining. The living & dining areas flow seamlessly, wrapped in natural light with designer touches at every turn. All four bedrooms include en-suite baths. The third-floor primary suite offers sweeping bay views, a spa-style bath, walk-in closet & a private balcony perfect for sunrise coffee or unwinding beneath the stars. Additional porches, thoughtful storage spaces & luxury finishes throughout make this home as functional as it is beautiful, offering room for guests, workspaces or relaxing retreats. Ovation offers unmatched amenities: bayfront infinity pool, Gulf-side pool, fitness center, clubhouse, tennis & pickleball courts, lush green spaces & deeded beach access. With downtown Port St. Joe's shops, restaurants, marina, parks & year-round community events just a short drive away, you're close to everything while still enjoying the peaceful Cape lifestyle. Call for your private tour & LIVE THE BEACH LIFE!
Home Details
Home Type
- Single Family
Est. Annual Taxes
- $10,937
Year Built
- Built in 2024 | New Construction
Lot Details
- 5,663 Sq Ft Lot
- Lot Dimensions are 55 x 120
- Landscaped
- Zoning described as County, Resid Single Family
HOA Fees
- $250 Monthly HOA Fees
Parking
- 2 Car Attached Garage
- Driveway
Home Design
- Coastal Architecture
- HardiePlank Type
Interior Spaces
- 3-Story Property
- Wet Bar
- Bar Fridge
- High Ceiling
- Ceiling Fan
- Recessed Lighting
- Window Treatments
- Family Room
- Living Room
- Dining Room
- Home Office
- Bay Views
Kitchen
- Breakfast Bar
- Microwave
- Dishwasher
- Wine Refrigerator
- Kitchen Island
Flooring
- Wood
- Tile
Bedrooms and Bathrooms
- 4 Bedrooms
- 4 Full Bathrooms
Laundry
- Dryer
- Washer
Outdoor Features
- In Ground Pool
- Deeded access to the beach
- Balcony
- Deck
Location
- Flood Insurance May Be Required
Schools
- Port St. Joe Elementary And Middle School
- Port St. Joe High School
Utilities
- Central Heating and Cooling System
- Underground Utilities
- High Speed Internet
Community Details
Overview
- Association fees include clubhouse, fitness facility, fishing rights, legal/accounting, ground maintenance, playground, pool(s), recreation facilities, tennis courts, water
- Ovation Subdivision
Amenities
- Community Barbecue Grill
- Picnic Area
- Clubhouse
Recreation
- Boat Dock
- Beach
- Tennis Courts
- Community Playground
- Community Pool
- Fishing
- Park
Security
- Gated Community
Map
Home Values in the Area
Average Home Value in this Area
Tax History
| Year | Tax Paid | Tax Assessment Tax Assessment Total Assessment is a certain percentage of the fair market value that is determined by local assessors to be the total taxable value of land and additions on the property. | Land | Improvement |
|---|---|---|---|---|
| 2024 | $2,945 | $248,000 | $248,000 | -- |
| 2023 | $2,963 | $214,500 | $0 | $0 |
| 2022 | $2,629 | $195,000 | $195,000 | $0 |
| 2021 | $1,659 | $139,000 | $139,000 | $0 |
| 2020 | $1,324 | $90,000 | $90,000 | $0 |
| 2019 | $1,348 | $90,000 | $90,000 | $0 |
| 2018 | $1,374 | $90,000 | $0 | $0 |
| 2017 | $1,385 | $90,000 | $0 | $0 |
| 2016 | $1,437 | $90,000 | $0 | $0 |
| 2015 | $884 | $58,000 | $0 | $0 |
| 2014 | $833 | $58,000 | $0 | $0 |
Property History
| Date | Event | Price | List to Sale | Price per Sq Ft |
|---|---|---|---|---|
| 11/14/2025 11/14/25 | For Sale | $2,225,000 | -- | $612 / Sq Ft |
Purchase History
| Date | Type | Sale Price | Title Company |
|---|---|---|---|
| Warranty Deed | $150,000 | Attorney | |
| Warranty Deed | $105,000 | Attorney | |
| Warranty Deed | $105,000 | Attorney | |
| Warranty Deed | $79,900 | Attorney | |
| Warranty Deed | $59,000 | Attorney |
Mortgage History
| Date | Status | Loan Amount | Loan Type |
|---|---|---|---|
| Open | $120,000 | Future Advance Clause Open End Mortgage | |
| Previous Owner | $85,000 | Seller Take Back |
Source: Central Panhandle Association of REALTORS®
MLS Number: 781685
APN: 06370-440R
- 114 N Echo Ln
- 84 Pinnacle Dr
- 275 Pinnacle Dr
- Lot 63 Pinnacle Dr
- Lot 66 Pinnacle Dr
- lot 70 Pinnacle Dr
- LOT 67 Pinnacle Dr
- 124(L20) Pinnacle Dr
- Lot 3 Pinnacle Dr
- Lot 82 Pinnacle Dr
- Lot 84 Pinnacle Dr
- 357 Salt Creek Ln
- 7343 Cape San Blas Rd
- Parcel B Dunes Dr
- 124 Pinnacle Dr
- 139 W W Ovation Dr
- 120 W Ovation Dr
- 125 W W Ovation Dr
- 110 W Ovation Dr
- 115 W Ovation Dr
- 373 Rhonda Del Sol Cir
- 107 E Seascape Dr
- 736 Jones Homestead Rd
- 103 Mimosa Ave
- 1508 Long Ave
- 2000 Marvin Ave
- 953 Backwater Rd
- 3050 W Highway 98 Unit B45
- 3050 W Highway 98
- 165 Saltspray Ct
- 150 Heron Ct
- 492 Vermilion Cir
- 138 Atlantic St Unit ID1044687P
- 107 Kaelyn Ln
- 404 Colorado Dr
- 316 Hatley Dr
- 1004 15th St Unit 7
- 2502 Highway 98 Unit B
- 2502 U S 98 Unit B
- 2502 Us-98
