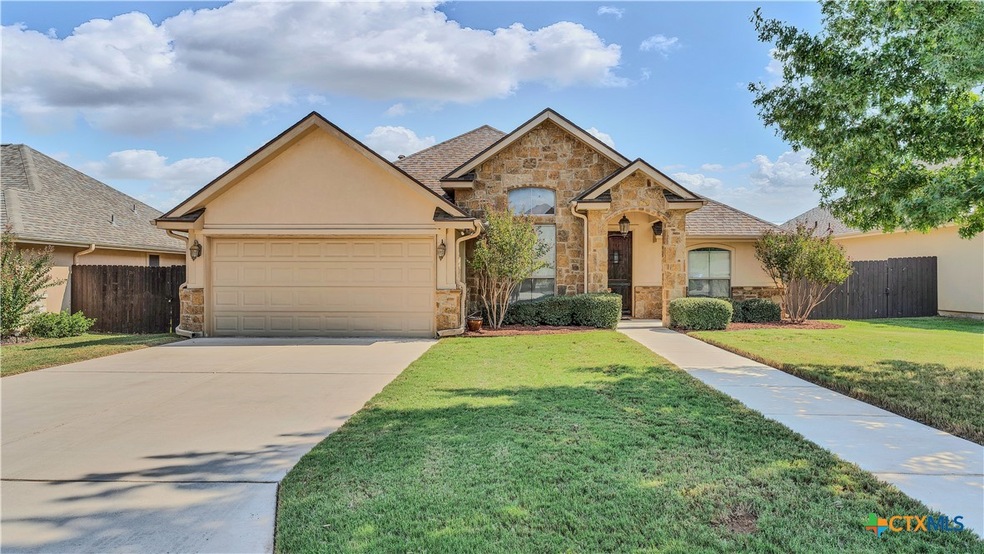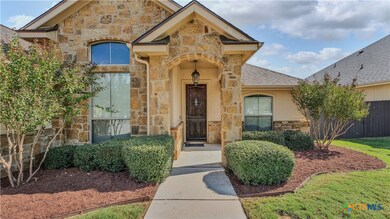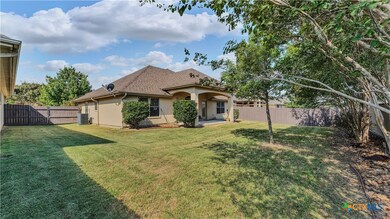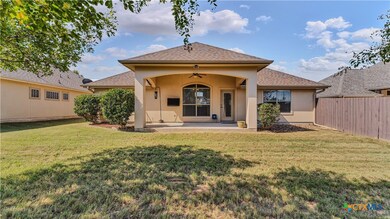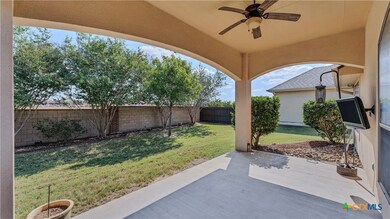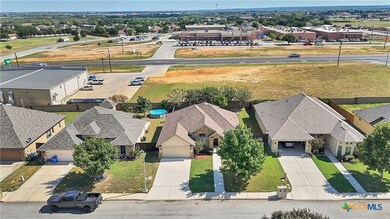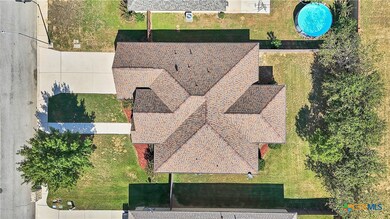
112 N Elise Dr La Vernia, TX 78121
Highlights
- Open Floorplan
- Traditional Architecture
- High Ceiling
- Custom Closet System
- Wood Flooring
- Granite Countertops
About This Home
As of January 2025Welcome to this 3 bedroom, 2 bath home with 1758 sq ft of comfortable living space. As you enter, you will be greeted by a separate dining room/kitchen space with granite countertops throughout, to include the bathrooms. Custom cabinets accent these granite countertops. The open floor plan features rich wood flooring throughout except in the bathrooms where there is ceramic tile. Nestled in a quiet neighborhood, this property is conveniently located near shopping centers, schools, and a city park, making it ideal for families seeking community amenities. The yard is equipped with a sprinkler system. Recent upgrades include: new roof, HVAC system, hot water heater, a newly painted fence/gate, water softener system, garbage disposal, modern faucets in both kitchen & small bathroom. The hardwood floors have been steam cleaned and protective finish added. Small bathroom features freshely re-grouted tiles with a color sealant. Driveway, sidewalks, and house have all been power washed and trees trimmed giving the exterior a tidy appearance. Currently there's a regular landscaping contractor who mows and edges the lawn bi-weekly. This elegant home, with a perfect blend of upgrades and location, is ready for you to move in and make it your own!
Last Agent to Sell the Property
C Akin 4 Realty LLC License #0718894 Listed on: 09/28/2024
Last Buyer's Agent
NON-MEMBER AGENT TEAM
Non Member Office
Home Details
Home Type
- Single Family
Est. Annual Taxes
- $5,113
Year Built
- Built in 2014
Lot Details
- 7,797 Sq Ft Lot
- Masonry wall
- Back Yard Fenced
- Paved or Partially Paved Lot
HOA Fees
- $17 Monthly HOA Fees
Parking
- 2 Car Garage
Home Design
- Traditional Architecture
- Slab Foundation
- Stone Veneer
- Stucco
Interior Spaces
- 1,758 Sq Ft Home
- Property has 1 Level
- Open Floorplan
- Coffered Ceiling
- High Ceiling
- Ceiling Fan
- Formal Dining Room
- Fire and Smoke Detector
Kitchen
- Breakfast Area or Nook
- Open to Family Room
- Breakfast Bar
- Electric Range
- Dishwasher
- Kitchen Island
- Granite Countertops
- Disposal
Flooring
- Wood
- Ceramic Tile
Bedrooms and Bathrooms
- 3 Bedrooms
- Custom Closet System
- Walk-In Closet
- 2 Full Bathrooms
- Double Vanity
- Garden Bath
- Walk-in Shower
Laundry
- Laundry Room
- Laundry on main level
- Dryer
Utilities
- Central Heating and Cooling System
- Electric Water Heater
- Water Softener is Owned
Additional Features
- Covered patio or porch
- City Lot
Community Details
- Westover Owner Assoc Association
- Westover Sub Subdivision
Listing and Financial Details
- Legal Lot and Block 5 / 1
- Assessor Parcel Number 3957-00001-00500
Ownership History
Purchase Details
Home Financials for this Owner
Home Financials are based on the most recent Mortgage that was taken out on this home.Purchase Details
Home Financials for this Owner
Home Financials are based on the most recent Mortgage that was taken out on this home.Purchase Details
Home Financials for this Owner
Home Financials are based on the most recent Mortgage that was taken out on this home.Purchase Details
Home Financials for this Owner
Home Financials are based on the most recent Mortgage that was taken out on this home.Similar Homes in La Vernia, TX
Home Values in the Area
Average Home Value in this Area
Purchase History
| Date | Type | Sale Price | Title Company |
|---|---|---|---|
| Deed | -- | None Listed On Document | |
| Deed | -- | None Listed On Document | |
| Special Warranty Deed | -- | None Listed On Document | |
| Special Warranty Deed | -- | None Listed On Document | |
| Vendors Lien | -- | Attorney | |
| Vendors Lien | -- | None Available |
Mortgage History
| Date | Status | Loan Amount | Loan Type |
|---|---|---|---|
| Open | $425,000 | VA | |
| Closed | $425,000 | VA | |
| Previous Owner | $246,645 | Seller Take Back | |
| Previous Owner | $246,645 | VA | |
| Previous Owner | $145,000 | New Conventional |
Property History
| Date | Event | Price | Change | Sq Ft Price |
|---|---|---|---|---|
| 01/03/2025 01/03/25 | Sold | -- | -- | -- |
| 12/13/2024 12/13/24 | Pending | -- | -- | -- |
| 09/28/2024 09/28/24 | For Sale | $440,000 | -- | $250 / Sq Ft |
Tax History Compared to Growth
Tax History
| Year | Tax Paid | Tax Assessment Tax Assessment Total Assessment is a certain percentage of the fair market value that is determined by local assessors to be the total taxable value of land and additions on the property. | Land | Improvement |
|---|---|---|---|---|
| 2024 | $2,889 | $271,070 | $43,740 | $227,330 |
| 2023 | $5,113 | $281,910 | $54,580 | $227,330 |
| 2022 | $5,736 | $269,840 | $54,580 | $215,260 |
| 2021 | $6,047 | $260,623 | $54,580 | $215,260 |
| 2020 | $5,614 | $236,930 | $28,610 | $208,320 |
| 2019 | $5,245 | $216,100 | $28,610 | $187,490 |
| 2018 | $5,005 | $216,100 | $28,610 | $187,490 |
| 2017 | $5,006 | $216,100 | $28,610 | $187,490 |
| 2016 | $5,006 | $216,100 | $28,610 | $187,490 |
| 2015 | -- | $216,100 | $28,610 | $187,490 |
| 2014 | -- | $11,750 | $11,750 | $0 |
Agents Affiliated with this Home
-
Charlin Akin
C
Seller's Agent in 2025
Charlin Akin
C Akin 4 Realty LLC
(830) 534-1030
1 in this area
178 Total Sales
-
N
Buyer's Agent in 2025
NON-MEMBER AGENT TEAM
Non Member Office
Map
Source: Central Texas MLS (CTXMLS)
MLS Number: 558220
APN: 60708
- 105 Juniors Place
- 104 S Elise Dr
- 108 Melissas Place
- 408 Bluebonnet Rd
- 116 W Magnolia Cir
- 140 Woodbridge Dr
- 153 W Magnolia Cir
- 128 Woodbridge Dr
- 157 W Magnolia Cir
- 100 Mahogany Path N
- 205 Ash Pkwy
- 213 Ash Pkwy
- 129 Magnolia Cir E
- 117 Red Oak Trail
- 104 Laurel Heights
- 173 W Magnolia Cir
- 123 Country Gardens
- 120 Bayberry Ct
- 116 Bayberry Ct
- 104 Bayberry Ct
