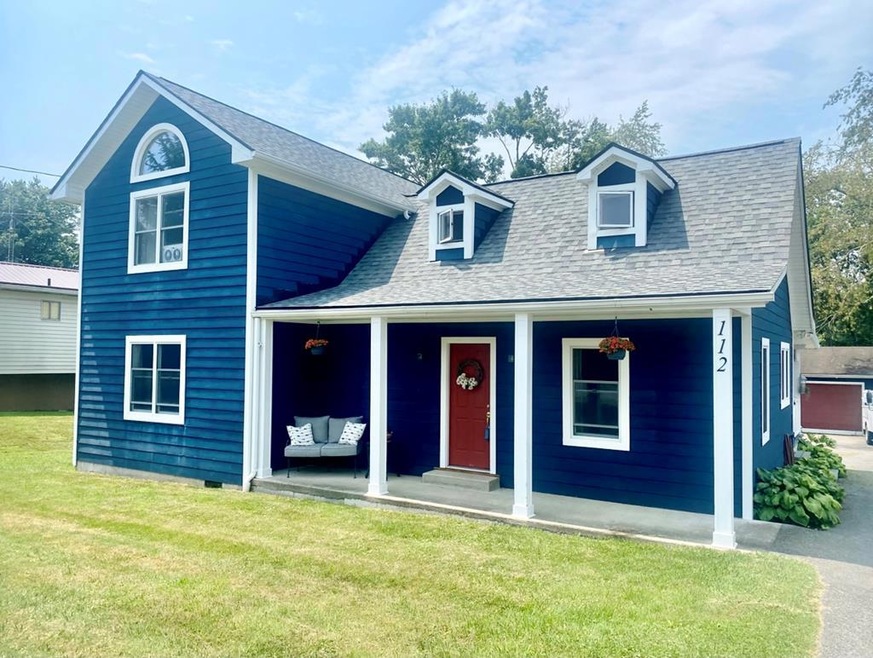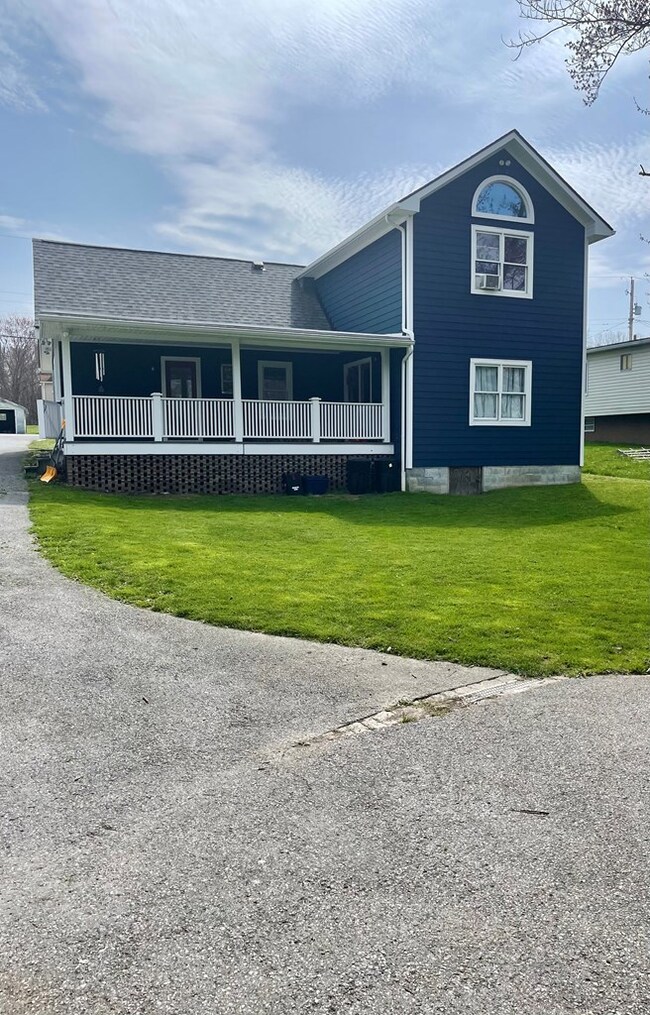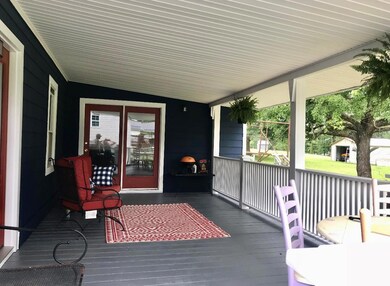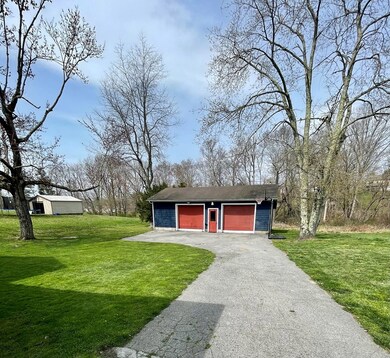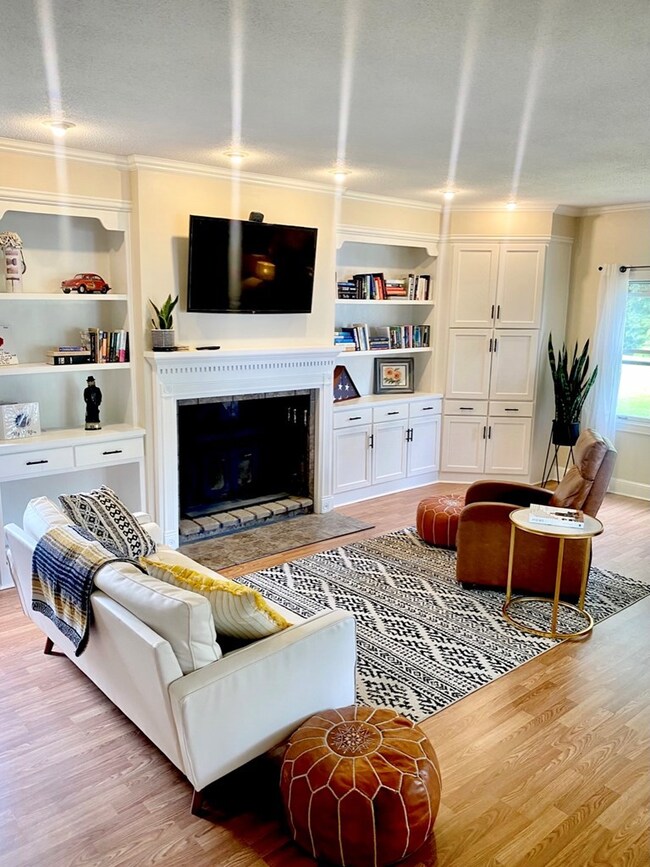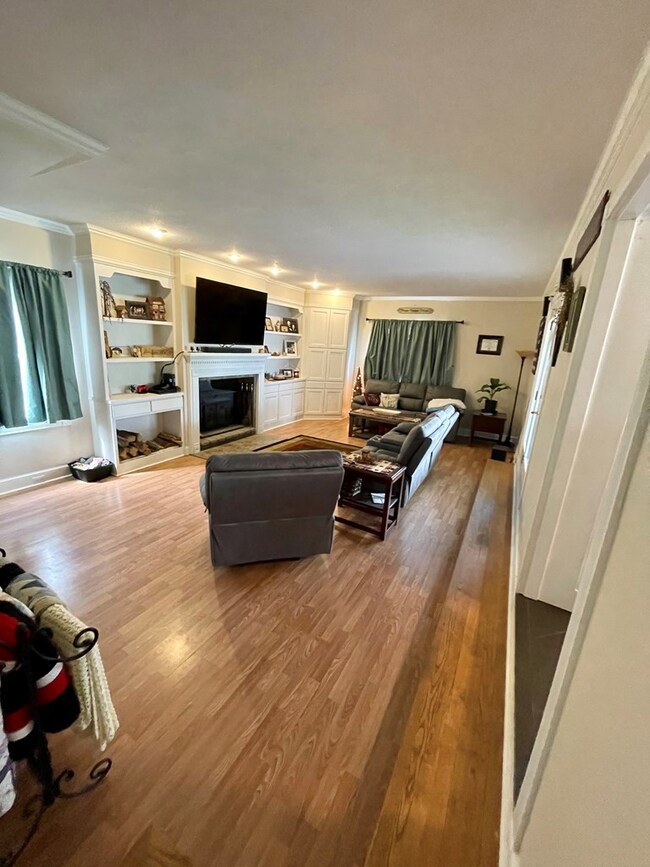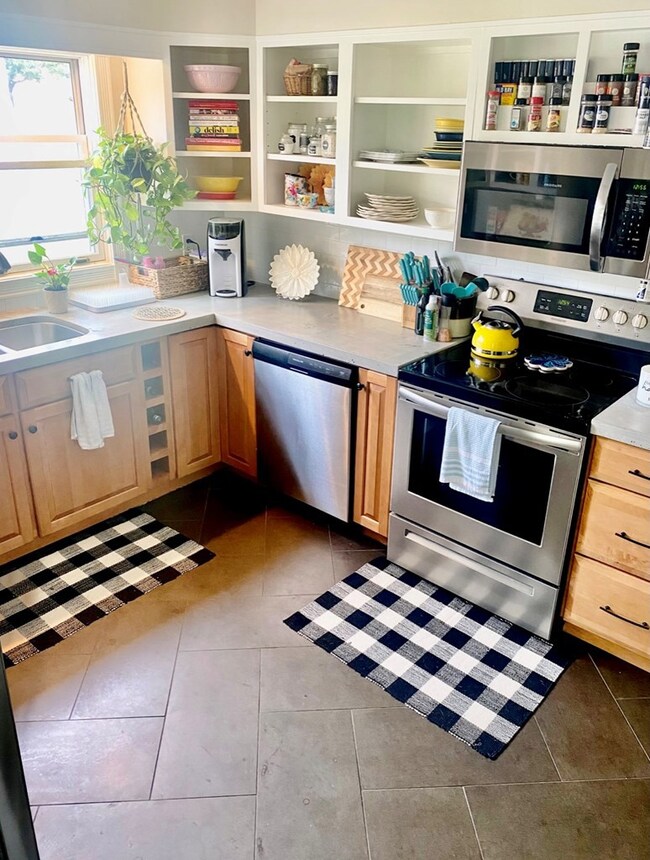
112 N Forrest Rd Beckley, WV 25801
Estimated Value: $221,979 - $279,000
Highlights
- Spa
- Vaulted Ceiling
- Covered patio or porch
- Secluded Lot
- Great Room
- Formal Dining Room
About This Home
As of October 2021Beautiful home located in the heart of Maxwell Hill on 1/2 acre level lot with 2 car detached garage. Home had a large addition added in 1991 which includes gorgeous family room with fireplace and french doors to the covered back porch. Two bedrooms upstairs both have cathedral ceilings. Master suite has separate shower w/soaker tub with walk-in closet and washer/dryer. A must see!!
Last Listed By
BETTY J. MOORE & ASSOCIATES Brokerage Phone: 6812545200 Listed on: 04/12/2021
Home Details
Home Type
- Single Family
Est. Annual Taxes
- $1,537
Year Built
- Built in 1945
Lot Details
- 0.52 Acre Lot
- Secluded Lot
- Level Lot
- Garden
Home Design
- Asphalt Roof
- Wood Siding
Interior Spaces
- 2,006 Sq Ft Home
- 1-Story Property
- Vaulted Ceiling
- Fireplace
- Great Room
- Living Room
- Formal Dining Room
Kitchen
- Cooktop
- Dishwasher
Flooring
- Laminate
- Ceramic Tile
Bedrooms and Bathrooms
- 3 Bedrooms
- Bathroom on Main Level
- 2 Full Bathrooms
- Bathtub Includes Tile Surround
- Spa Bath
Laundry
- Laundry on upper level
- Washer and Dryer Hookup
Parking
- 2 Parking Spaces
- Open Parking
Outdoor Features
- Spa
- Covered patio or porch
Schools
- Maxwell Hill Elementary School
- Beckley Stratton Middle School
- Woodrow Wilson High School
Utilities
- No Cooling
- Heating System Uses Natural Gas
- Heating System Uses Wood
- Hot Water Heating System
- Electric Water Heater
Community Details
- Maxwell Hill Subdivision
Ownership History
Purchase Details
Home Financials for this Owner
Home Financials are based on the most recent Mortgage that was taken out on this home.Similar Homes in Beckley, WV
Home Values in the Area
Average Home Value in this Area
Purchase History
| Date | Buyer | Sale Price | Title Company |
|---|---|---|---|
| Stover Jacob Ethan | $195,000 | Attorney Only |
Mortgage History
| Date | Status | Borrower | Loan Amount |
|---|---|---|---|
| Open | Stover Jacob Ethan | $202,020 |
Property History
| Date | Event | Price | Change | Sq Ft Price |
|---|---|---|---|---|
| 10/05/2021 10/05/21 | Sold | $195,000 | 0.0% | $97 / Sq Ft |
| 09/05/2021 09/05/21 | Pending | -- | -- | -- |
| 04/12/2021 04/12/21 | For Sale | $195,000 | -- | $97 / Sq Ft |
Tax History Compared to Growth
Tax History
| Year | Tax Paid | Tax Assessment Tax Assessment Total Assessment is a certain percentage of the fair market value that is determined by local assessors to be the total taxable value of land and additions on the property. | Land | Improvement |
|---|---|---|---|---|
| 2024 | $1,537 | $106,080 | $16,440 | $89,640 |
| 2023 | $1,384 | $95,340 | $16,440 | $78,900 |
| 2022 | $738 | $50,880 | $16,440 | $34,440 |
| 2021 | $728 | $50,160 | $16,440 | $33,720 |
| 2020 | $745 | $51,060 | $17,340 | $33,720 |
| 2019 | $745 | $51,060 | $17,340 | $33,720 |
| 2018 | $732 | $50,160 | $16,440 | $33,720 |
| 2017 | $741 | $50,820 | $16,440 | $34,380 |
| 2016 | $796 | $53,880 | $11,220 | $42,660 |
| 2015 | $757 | $51,420 | $10,500 | $40,920 |
| 2014 | $757 | $51,420 | $10,500 | $40,920 |
Agents Affiliated with this Home
-
Kristy Coalson
K
Seller's Agent in 2021
Kristy Coalson
BETTY J. MOORE & ASSOCIATES
(304) 256-0900
212 Total Sales
Map
Source: Beckley Board of REALTORS®
MLS Number: 80197
APN: 41-01- 61-0022.0000
- 100 N Forrest Rd
- 101 N Ridge Rd
- 1104 Pinewood Dr
- 407 Teel Rd
- 706 Chert Ln
- 709 Chert Ln
- 315 Jasper Dr
- 100 Cardinal Ln
- 1401 Maxwell Hill Rd
- 104 Emily St
- 704 Teel Rd
- 130 Burton
- 640 Carriage Dr
- 000 Sunset Dr
- 808 Teel Rd
- 104 Hawksbury Trace
- 321 Canterbury Dr
- FL AVE Little Whitestick Creek @ Florida Ave
- 914 Teel Rd
- 122 Lori St
- 112 N Forrest Rd
- 112 N Forrest Rd
- 110 N Forrest Rd
- 114 N Forrest Rd
- 108 N Forrest Rd
- 116 N Forrest Rd
- 113 N Forrest Rd
- 111 N Forrest Rd
- 118 N Forrest Rd
- 115 N Forrest Rd
- 117 N Forrest Rd
- 107 N Forrest Rd
- 119 N Forrest Rd
- 102 N Forrest Rd
- 122 N Forrest Rd
- 115 Teel Rd
- 113 Teel Rd
- 103 N Forrest Rd
- 101 Teel Rd
- 123 N Forrest Rd
