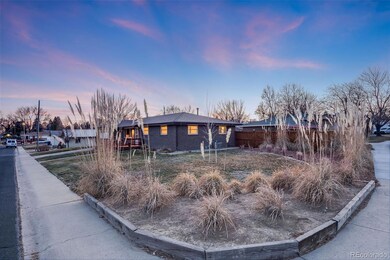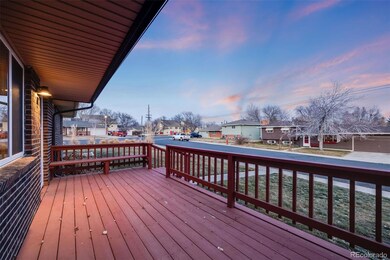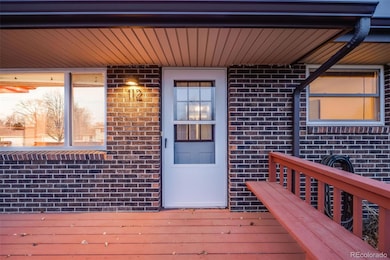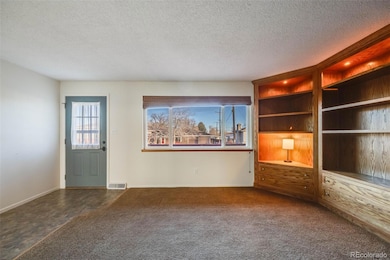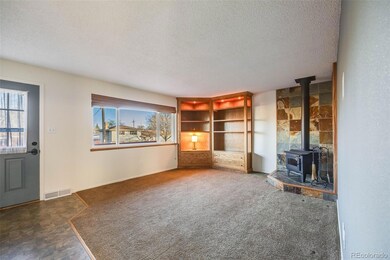
112 N Harding Ave Johnstown, CO 80534
Highlights
- Deck
- Private Yard
- Covered Patio or Porch
- Corner Lot
- No HOA
- 2-minute walk to Centennial Park
About This Home
As of February 2025Welcome to 112 N Harding Ave, a 4 bed 2 bath home perfectly situated in the heart of Johnstown. This property combines small-town charm with modern living! From the moment you arrive, the charming covered front porch invites you to sit back and enjoy the peaceful ambiance of this friendly neighborhood. Inside, the main level features bright, open living spaces designed for gatherings and everyday comfort. The home’s thoughtful layout provides ample room for everyone, while the fully finished basement offers a world of possibilities. Whether you envision a home office, entertainment area, or private guest suite, this space is ready to meet your needs. Classic craftsmanship and attention to detail make this home a cozy retreat you'll love coming back to. Recent updates include a new roof with impact-resistant shingles in 2023, and furnace and A/C system cleaning - adding value, durability and enhanced protection. Step outside to discover a large yard that’s perfect for outdoor activities, gardening, or simply relaxing! The corner lot provides added privacy and space, while the covered porch offers a perfect spot to unwind on lazy afternoons. Conveniently located near local parks, highly-rated schools, and downtown Johnstown, this home puts you just steps away from community events, quaint shops, and everyday essentials. A short walk to Parish Park provides access to trails, picnic areas, and stunning views of the Front Range. Sunsets here are truly breathtaking, adding a special touch to your evenings. For food lovers, nearby Hays Market and local vendors offer fresh produce and artisanal treats, perfect for creating delicious meals at home. With ample parking and even the potential for rental income, this property offers versatility and convenience. 112 N Harding Ave is more than a home—it’s a lifestyle. Don’t miss your chance to experience Colorado living at its best. Schedule your showing today and discover why this property is one of Johnstown’s finest!
Last Agent to Sell the Property
Compass - Denver Brokerage Email: dominic@edprather.com,720-650-0232 License #100091083 Listed on: 01/09/2025

Home Details
Home Type
- Single Family
Est. Annual Taxes
- $2,530
Year Built
- Built in 1973 | Remodeled
Lot Details
- 9,976 Sq Ft Lot
- Property is Fully Fenced
- Landscaped
- Corner Lot
- Front and Back Yard Sprinklers
- Private Yard
Parking
- 2 Car Attached Garage
- 1 RV Parking Space
Home Design
- Brick Exterior Construction
- Frame Construction
- Composition Roof
Interior Spaces
- 1-Story Property
- Built-In Features
- Ceiling Fan
- Wood Burning Fireplace
- Free Standing Fireplace
- Double Pane Windows
- Family Room
- Living Room with Fireplace
- Finished Basement
- 1 Bedroom in Basement
Kitchen
- Eat-In Kitchen
- Oven
- Range
- Microwave
- Dishwasher
- Laminate Countertops
Flooring
- Carpet
- Linoleum
Bedrooms and Bathrooms
- 4 Bedrooms | 3 Main Level Bedrooms
Laundry
- Dryer
- Washer
Eco-Friendly Details
- Smoke Free Home
- Smart Irrigation
Outdoor Features
- Deck
- Covered Patio or Porch
- Exterior Lighting
- Rain Gutters
Schools
- Pioneer Ridge Elementary School
- Milliken Middle School
- Roosevelt High School
Utilities
- Forced Air Heating and Cooling System
- Natural Gas Connected
- High Speed Internet
- Cable TV Available
Community Details
- No Home Owners Association
- Johnstown Heights 2Nd Fg Subdivision
Listing and Financial Details
- Exclusions: All seller's personal property
- Assessor Parcel Number R4495386
Ownership History
Purchase Details
Home Financials for this Owner
Home Financials are based on the most recent Mortgage that was taken out on this home.Purchase Details
Home Financials for this Owner
Home Financials are based on the most recent Mortgage that was taken out on this home.Purchase Details
Home Financials for this Owner
Home Financials are based on the most recent Mortgage that was taken out on this home.Similar Homes in Johnstown, CO
Home Values in the Area
Average Home Value in this Area
Purchase History
| Date | Type | Sale Price | Title Company |
|---|---|---|---|
| Warranty Deed | $460,000 | Homestead Title | |
| Warranty Deed | $435,000 | None Listed On Document | |
| Warranty Deed | $177,000 | -- |
Mortgage History
| Date | Status | Loan Amount | Loan Type |
|---|---|---|---|
| Open | $397,842 | FHA | |
| Previous Owner | $17,084 | New Conventional | |
| Previous Owner | $427,121 | FHA | |
| Previous Owner | $31,157 | New Conventional | |
| Previous Owner | $15,000 | Stand Alone Second | |
| Previous Owner | $77,000 | No Value Available |
Property History
| Date | Event | Price | Change | Sq Ft Price |
|---|---|---|---|---|
| 02/28/2025 02/28/25 | Sold | $460,000 | 0.0% | $200 / Sq Ft |
| 01/09/2025 01/09/25 | For Sale | $460,000 | +5.7% | $200 / Sq Ft |
| 08/08/2023 08/08/23 | Sold | $435,000 | +1.4% | $167 / Sq Ft |
| 07/09/2023 07/09/23 | Price Changed | $429,000 | -2.3% | $165 / Sq Ft |
| 07/07/2023 07/07/23 | Price Changed | $439,000 | -2.2% | $169 / Sq Ft |
| 06/24/2023 06/24/23 | For Sale | $449,000 | -- | $173 / Sq Ft |
Tax History Compared to Growth
Tax History
| Year | Tax Paid | Tax Assessment Tax Assessment Total Assessment is a certain percentage of the fair market value that is determined by local assessors to be the total taxable value of land and additions on the property. | Land | Improvement |
|---|---|---|---|---|
| 2025 | $2,694 | $28,750 | $4,380 | $24,370 |
| 2024 | $2,694 | $28,750 | $4,380 | $24,370 |
| 2023 | $2,530 | $31,320 | $3,720 | $27,600 |
| 2022 | $2,607 | $24,300 | $4,450 | $19,850 |
| 2021 | $2,809 | $25,000 | $4,580 | $20,420 |
| 2020 | $2,699 | $24,710 | $3,930 | $20,780 |
| 2019 | $2,111 | $24,710 | $3,930 | $20,780 |
| 2018 | $1,594 | $18,650 | $2,740 | $15,910 |
| 2017 | $1,621 | $18,650 | $2,740 | $15,910 |
| 2016 | $1,672 | $19,230 | $2,390 | $16,840 |
| 2015 | $1,695 | $19,230 | $2,390 | $16,840 |
| 2014 | $1,130 | $13,240 | $2,010 | $11,230 |
Agents Affiliated with this Home
-
Dominic Miller

Seller's Agent in 2025
Dominic Miller
Compass - Denver
(720) 650-0232
205 Total Sales
-
Gary Kloster

Buyer's Agent in 2025
Gary Kloster
Embassy Realty LLC
(303) 720-2553
34 Total Sales
-
Shane Durben

Seller's Agent in 2023
Shane Durben
Northern Colorado Real Estate
(970) 587-2220
39 Total Sales
-
Melissa Connor

Buyer's Agent in 2023
Melissa Connor
Coldwell Banker Realty - NoCo
(970) 554-2520
221 Total Sales
Map
Source: REcolorado®
MLS Number: 8337133
APN: R4495386
- 809 Charlotte St Unit A/B/C
- 2 S Greeley Ave
- 1021 Charlotte St
- 520 N Harding Ave
- 540 King Ave
- 518 Whitmore Ct
- 1106 N 4th St
- 541 Jay Ave
- 514 Whitmore Ct
- 602 Jay Ave
- 1120 N 5th St
- 1201 N Park Ave
- 1128 N 5th St
- 1121 Country Acres Ct
- 922 N 7th St
- 709 Jay Ave
- 1224 Country Acres Ct
- 337 Windgate Ct
- 1131 Sandra Dr
- 308 Medinah Ave

