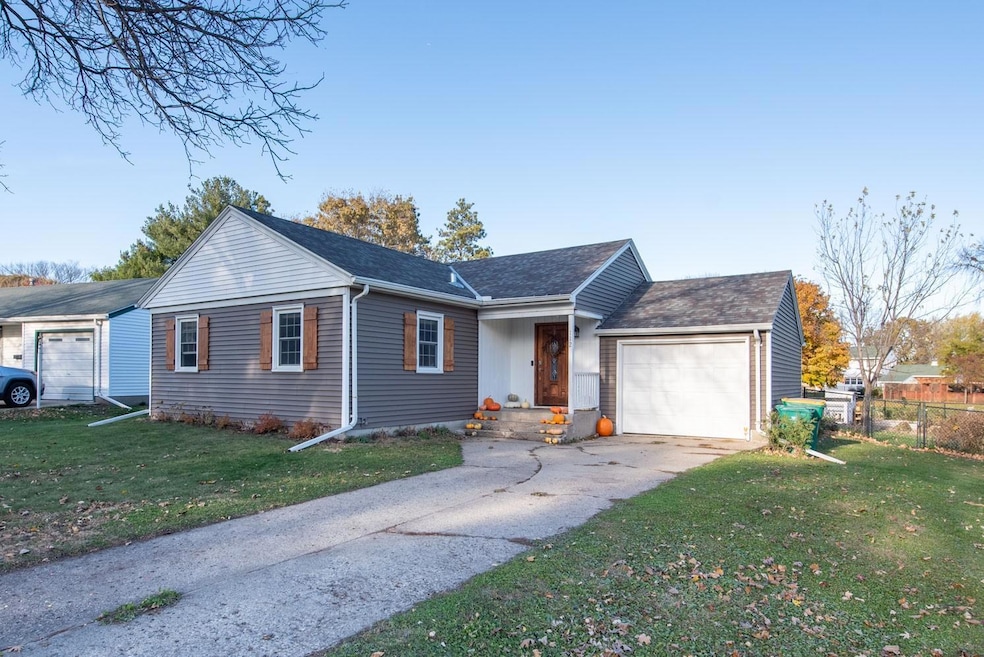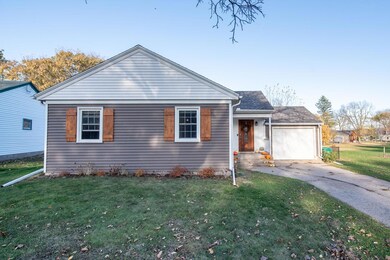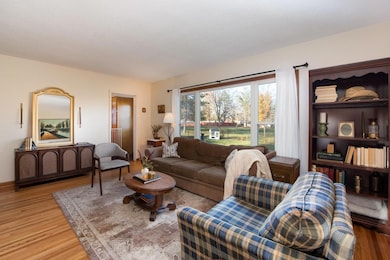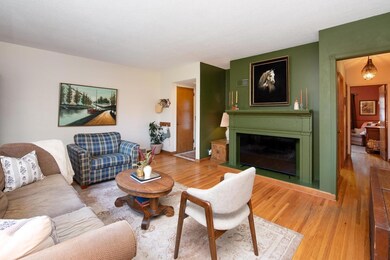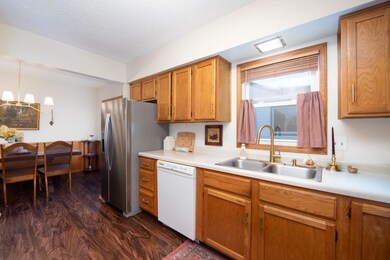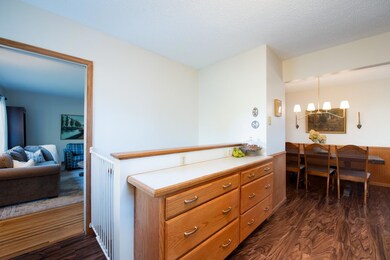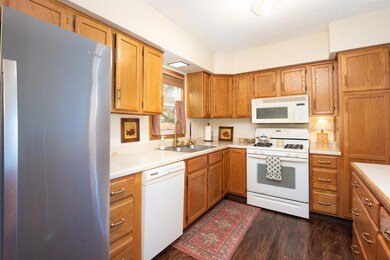112 N Park Ln Le Sueur, MN 56058
Estimated payment $1,503/month
Total Views
951
3
Beds
2
Baths
1,800
Sq Ft
$133
Price per Sq Ft
Highlights
- Deck
- No HOA
- Living Room
- Le Sueur-Henderson High School Rated 9+
- 1 Car Attached Garage
- 1-Story Property
About This Home
Welcome to 112 N Park Lane! This beautifully maintained 3 bedroom single family home blends classic charm with modern updates. Gorgeous hardwood floors, inviting living spaces and tasteful decor throughout. The recently finished basement adds extra living space, perfect family room and additional bedroom. Outside enjoy a fully fenced in yard, ideal for pets, play and entertaining. Conveniently located near parks, schools & local amenities, this move in ready home offers comfort, style and value in a great neighborhood. Call today for a private tour!
Home Details
Home Type
- Single Family
Est. Annual Taxes
- $2,860
Year Built
- Built in 1950
Lot Details
- 6,970 Sq Ft Lot
- Lot Dimensions are 60x110x75x150
- Property is Fully Fenced
- Chain Link Fence
- Few Trees
Parking
- 1 Car Attached Garage
Home Design
- Vinyl Siding
Interior Spaces
- 1-Story Property
- Electric Fireplace
- Family Room with Fireplace
- Living Room
- Dining Room
- Finished Basement
- Basement Window Egress
Kitchen
- Range
- Microwave
- Dishwasher
Bedrooms and Bathrooms
- 3 Bedrooms
Laundry
- Dryer
- Washer
Outdoor Features
- Deck
Utilities
- Forced Air Heating and Cooling System
- Electric Water Heater
- Water Softener is Owned
Community Details
- No Home Owners Association
- Green Acres Subdivision
Listing and Financial Details
- Assessor Parcel Number 214800220
Map
Create a Home Valuation Report for This Property
The Home Valuation Report is an in-depth analysis detailing your home's value as well as a comparison with similar homes in the area
Home Values in the Area
Average Home Value in this Area
Tax History
| Year | Tax Paid | Tax Assessment Tax Assessment Total Assessment is a certain percentage of the fair market value that is determined by local assessors to be the total taxable value of land and additions on the property. | Land | Improvement |
|---|---|---|---|---|
| 2025 | $2,860 | $193,900 | $40,000 | $153,900 |
| 2024 | $2,742 | $189,100 | $40,000 | $149,100 |
| 2023 | $2,670 | $179,300 | $40,000 | $139,300 |
| 2022 | $2,618 | $170,400 | $40,000 | $130,400 |
| 2021 | $2,422 | $138,500 | $35,000 | $103,500 |
| 2020 | $2,438 | $134,000 | $35,000 | $99,000 |
| 2019 | $1,888 | $110,000 | $28,497 | $81,503 |
| 2018 | $1,341 | $73,900 | $21,735 | $52,165 |
| 2017 | $1,301 | $70,600 | $21,416 | $49,184 |
| 2016 | $1,784 | $67,900 | $21,109 | $46,791 |
| 2015 | $1,237 | $67,900 | $21,109 | $46,791 |
| 2014 | $1,153 | $65,300 | $20,818 | $44,482 |
| 2013 | $1,142 | $66,200 | $20,927 | $45,273 |
Source: Public Records
Property History
| Date | Event | Price | List to Sale | Price per Sq Ft |
|---|---|---|---|---|
| 11/07/2025 11/07/25 | For Sale | $240,000 | -- | $133 / Sq Ft |
Source: NorthstarMLS
Purchase History
| Date | Type | Sale Price | Title Company |
|---|---|---|---|
| Deed | $185,000 | -- | |
| Grant Deed | $137,000 | -- | |
| Warranty Deed | $126,000 | -- |
Source: Public Records
Mortgage History
| Date | Status | Loan Amount | Loan Type |
|---|---|---|---|
| Open | $179,450 | New Conventional |
Source: Public Records
Source: NorthstarMLS
MLS Number: 6815208
APN: 21.480.0220
Nearby Homes
- 315 Oak St
- 601 Kingsway Dr
- 315 Bridge St
- 0 Bridge St
- 737 Kingsway Dr
- 209 Hillcrest Way
- 229 S 3rd St
- 300 S 4th St
- 348 Cedar Trail Dr
- 229 S 2nd St
- 329 S 2nd St
- 219 Davis St
- 263 Plum Run Unit 1
- 117 Martin St
- 417 S Park Ln
- 124 Jay St
- 341 Ridge Rd
- Tbd Highway 93
- 336 Ridge Rd
- Majestic Plan at Ridge Road Development
- 411 N 3rd St
- 870-880 Kingsway
- 128 2nd St
- 129 S 2nd St
- 101 Main St S
- 207 N 6th St
- 1811 Vista View Dr
- 970 N 3rd St
- 2021 Clark St
- 711 Church St
- 1901 Meridian St
- 219 Park Row Unit B
- 410 S Minnesota Ave
- 610 N Aspen Ct
- 961 S Meridian St
- 120 N Meridian St Unit 2
- 200 W State St
- 1201 Enterprise Dr E
- 821 7th Ave NW
- 630 Harvey Dr
