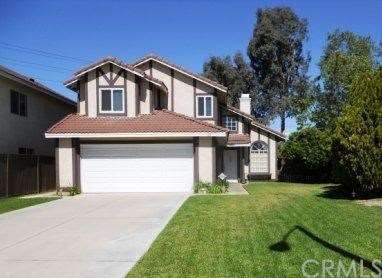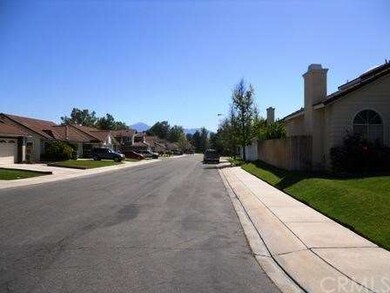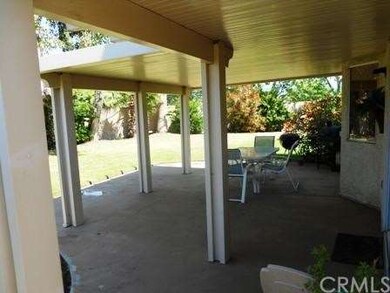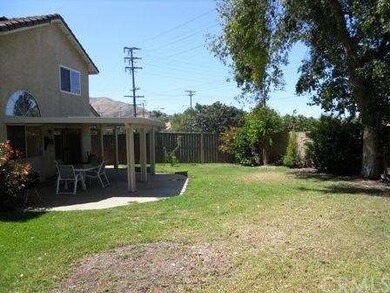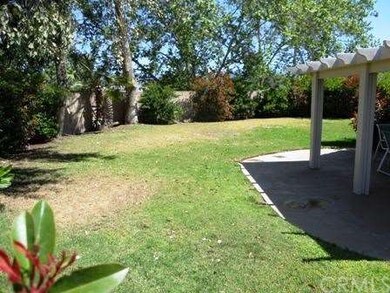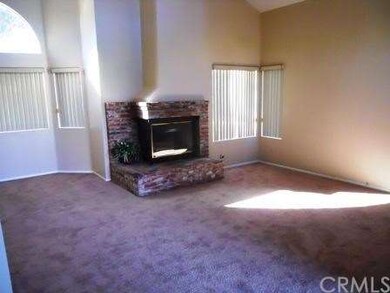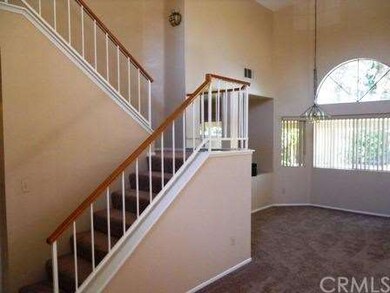
112 N Plymouth Way San Bernardino, CA 92408
South Pointe NeighborhoodHighlights
- Property Fronts a Bay or Harbor
- Peek-A-Boo Views
- Wooded Lot
- Private Pool
- Property is near a park
- Cathedral Ceiling
About This Home
As of October 2020GREAT HOME NEAR LOMA LINDA HOSPITAL AND UNIVERSITY. WELL CARED FOR, AND READY FOR MOVE IN. HAS 3 BEDROOMS AND 2 AND A HALF BATHROOMS. NEW CARPET AND PAINT. WINDOW SHADES OR BLINDS, LIVING ROOM, FAMILY ROOM KITCHEN. GAS IS AVAILABLE AT THE FIREPLACE IN THE LIVING ROOM. NICE MATURE LANDSCAPING WITH EXTRA LARGE YARD AND LONGER DRIVE WAY. LOVELY BACK YARD PATIO WITH ALUMA WOOD COVER AND TABLE AND CHAIRS. YARD HAS SEVERAL LARGE SHADE TREES. AUTOMATIC SPRINKLERS, 2 CAR ATTACHED GARAGE LEADS STRAIGHT INTO THE KITCHEN. ALL BEDROOMS HAVE DOUBLE PANE WINDOWS. SINKS HAVE NEWER FAUCETS, MASTER BEDROOM HAS NEWER SHOWER. GREAT OPPORTUNITY JUST MINUTES FROM LOMA LINDA. WEST COLONY SUBDIVISION HAS ITS OWN PRIVATE PARK SYSTEM WITH POOLS PLAYGROUND AREAS AND SPORTS AREAS. PLUS LOVELY WALKING PATHS FOR FAMILY AND PETS.
Last Agent to Sell the Property
HENRY VADEN
Berkshire Hathaway Homeservices California Realty License #01725273 Listed on: 04/17/2013
Last Buyer's Agent
HENRY VADEN
Berkshire Hathaway Homeservices California Realty License #01725273 Listed on: 04/17/2013
Home Details
Home Type
- Single Family
Est. Annual Taxes
- $4,822
Year Built
- Built in 1989
Lot Details
- 7,888 Sq Ft Lot
- Property Fronts a Bay or Harbor
- Southeast Facing Home
- Wood Fence
- Block Wall Fence
- Paved or Partially Paved Lot
- Level Lot
- Irregular Lot
- Sprinkler System
- Wooded Lot
- Lawn
- Back Yard
HOA Fees
- $80 Monthly HOA Fees
Parking
- 2 Car Attached Garage
- Parking Available
Property Views
- Peek-A-Boo
- Mountain
- Neighborhood
Home Design
- Turnkey
- Slab Foundation
- Fire Rated Drywall
- Frame Construction
- Tile Roof
Interior Spaces
- 1,459 Sq Ft Home
- 2-Story Property
- Cathedral Ceiling
- Sliding Doors
- Family Room Off Kitchen
- Living Room with Fireplace
- Combination Dining and Living Room
Kitchen
- Gas Cooktop
- Range Hood
- Microwave
- Dishwasher
- Tile Countertops
- Disposal
Flooring
- Carpet
- Laminate
- Tile
- Vinyl
Bedrooms and Bathrooms
- 3 Bedrooms
- All Upper Level Bedrooms
- Mirrored Closets Doors
Laundry
- Laundry Room
- Laundry in Garage
- Gas Dryer Hookup
Home Security
- Carbon Monoxide Detectors
- Fire and Smoke Detector
Pool
- Private Pool
- Spa
- Fence Around Pool
Outdoor Features
- Covered Patio or Porch
- Exterior Lighting
Location
- Property is near a park
- Suburban Location
Utilities
- Forced Air Heating and Cooling System
- Heating System Uses Natural Gas
- Underground Utilities
- Gas Water Heater
- Satellite Dish
Listing and Financial Details
- Tax Lot 6
- Tax Tract Number 11760
- Assessor Parcel Number 0141471500000
Community Details
Overview
- West Colony Community Association
Recreation
- Community Pool
- Community Spa
Ownership History
Purchase Details
Home Financials for this Owner
Home Financials are based on the most recent Mortgage that was taken out on this home.Purchase Details
Home Financials for this Owner
Home Financials are based on the most recent Mortgage that was taken out on this home.Purchase Details
Home Financials for this Owner
Home Financials are based on the most recent Mortgage that was taken out on this home.Purchase Details
Purchase Details
Home Financials for this Owner
Home Financials are based on the most recent Mortgage that was taken out on this home.Purchase Details
Purchase Details
Similar Home in San Bernardino, CA
Home Values in the Area
Average Home Value in this Area
Purchase History
| Date | Type | Sale Price | Title Company |
|---|---|---|---|
| Interfamily Deed Transfer | -- | Wfg National Title Co Of Ca | |
| Grant Deed | $369,000 | Wfg National Title Company | |
| Grant Deed | $306,500 | Fidelity National Title Co | |
| Quit Claim Deed | -- | None Available | |
| Grant Deed | $230,000 | Landwood Title | |
| Interfamily Deed Transfer | -- | None Available | |
| Interfamily Deed Transfer | -- | -- |
Mortgage History
| Date | Status | Loan Amount | Loan Type |
|---|---|---|---|
| Open | $346,750 | New Conventional | |
| Previous Owner | $300,945 | FHA | |
| Previous Owner | $184,000 | New Conventional |
Property History
| Date | Event | Price | Change | Sq Ft Price |
|---|---|---|---|---|
| 10/19/2020 10/19/20 | Sold | $369,000 | 0.0% | $253 / Sq Ft |
| 08/25/2020 08/25/20 | Pending | -- | -- | -- |
| 08/12/2020 08/12/20 | For Sale | $369,000 | +20.4% | $253 / Sq Ft |
| 06/08/2017 06/08/17 | Sold | $306,500 | +2.2% | $210 / Sq Ft |
| 04/25/2017 04/25/17 | Pending | -- | -- | -- |
| 04/19/2017 04/19/17 | For Sale | $299,999 | +30.4% | $206 / Sq Ft |
| 05/24/2013 05/24/13 | Sold | $230,000 | 0.0% | $158 / Sq Ft |
| 04/24/2013 04/24/13 | Pending | -- | -- | -- |
| 04/17/2013 04/17/13 | For Sale | $230,000 | -- | $158 / Sq Ft |
Tax History Compared to Growth
Tax History
| Year | Tax Paid | Tax Assessment Tax Assessment Total Assessment is a certain percentage of the fair market value that is determined by local assessors to be the total taxable value of land and additions on the property. | Land | Improvement |
|---|---|---|---|---|
| 2025 | $4,822 | $399,417 | $119,825 | $279,592 |
| 2024 | $4,822 | $391,585 | $117,475 | $274,110 |
| 2023 | $4,828 | $383,907 | $115,172 | $268,735 |
| 2022 | $4,755 | $376,380 | $112,914 | $263,466 |
| 2021 | $4,843 | $369,000 | $110,700 | $258,300 |
| 2020 | $4,334 | $325,260 | $97,578 | $227,682 |
| 2019 | $4,219 | $318,883 | $95,665 | $223,218 |
| 2018 | $4,151 | $312,630 | $93,789 | $218,841 |
| 2017 | $3,539 | $270,300 | $80,580 | $189,720 |
| 2016 | $3,619 | $265,000 | $79,000 | $186,000 |
| 2015 | $3,116 | $235,660 | $70,698 | $164,962 |
| 2014 | $3,007 | $231,044 | $69,313 | $161,731 |
Agents Affiliated with this Home
-
Engelbert Vich

Seller's Agent in 2020
Engelbert Vich
HOMEQUEST REAL ESTATE
(626) 422-8055
1 in this area
3 Total Sales
-
Ken Scott

Seller's Agent in 2017
Ken Scott
KEN SCOTT REAL ESTATE
(909) 474-4800
28 Total Sales
-
H
Seller's Agent in 2013
HENRY VADEN
Berkshire Hathaway Homeservices California Realty
Map
Source: California Regional Multiple Listing Service (CRMLS)
MLS Number: EV13069155
APN: 0141-471-50
- 1041 S Helena St
- 1991 Cherry Wood Ln
- 2714 S Erin Way
- 2627 S Carl Place
- 807 Santa fe Ln
- 1220 Mohave Dr
- 1812 Overland St
- 1812 Cherry Wood Ln
- 983 Orchard Ln
- 1270 Mohave Dr
- 2255 Cahuilla St Unit 68
- 2255 Cahuilla St Unit 32
- 2255 Cahuilla St Unit 140
- 2255 Cahuilla St Unit 135
- 2255 Cahuilla St Unit 141
- 1800 E Old Ranch Rd Unit 138
- 1800 E Old Ranch Rd Unit 134
- 1800 E Old Ranch Rd Unit 160
- 358 E Caroline St
- 1800 E Old Ranch Apt 161 Rd
