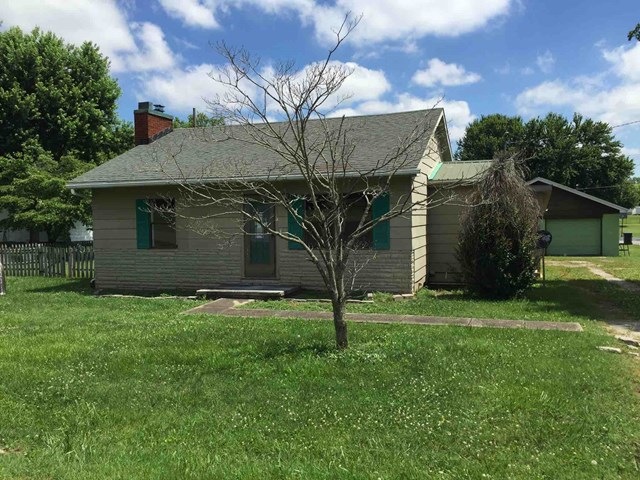
112 N Saltsman Dr Hopkinsville, KY 42240
Highlights
- Eat-In Kitchen
- 2 Car Garage
- 1-Story Property
- Cooling Available
- Heating System Uses Natural Gas
About This Home
As of November 2023This 2 bedroom 1 bath home is located on a dead end street. THIS HOME IS A HOMEPATH PROPERTY. ALL OFFERS TO BE SUBMITTED ON HOMEPATH.COM. "It is strongly encouraged that an offer includes proof of funds (if cash offer), or preapproval (if financing) and is a requirement for seller's final acceptance."
Home Details
Home Type
- Single Family
Est. Annual Taxes
- $1,221
Year Built
- Built in 1940
Lot Details
- 0.31 Acre Lot
- Lot Dimensions are 85 x 158
Parking
- 2 Car Garage
Home Design
- Masonite
Interior Spaces
- 1,146 Sq Ft Home
- 1-Story Property
- Unfinished Basement
- Partial Basement
- Eat-In Kitchen
Bedrooms and Bathrooms
- 2 Bedrooms
- 1 Full Bathroom
Utilities
- Cooling Available
- Heating System Uses Natural Gas
Community Details
- Spain Addition Subdivision
Ownership History
Purchase Details
Home Financials for this Owner
Home Financials are based on the most recent Mortgage that was taken out on this home.Purchase Details
Purchase Details
Home Financials for this Owner
Home Financials are based on the most recent Mortgage that was taken out on this home.Purchase Details
Home Financials for this Owner
Home Financials are based on the most recent Mortgage that was taken out on this home.Similar Homes in Hopkinsville, KY
Home Values in the Area
Average Home Value in this Area
Purchase History
| Date | Type | Sale Price | Title Company |
|---|---|---|---|
| Deed | $165,000 | None Listed On Document | |
| Deed | $46,000 | None Available | |
| Special Warranty Deed | $46,000 | None Available | |
| Deed | $60,000 | None Available |
Mortgage History
| Date | Status | Loan Amount | Loan Type |
|---|---|---|---|
| Closed | $10,000 | New Conventional | |
| Open | $162,011 | FHA | |
| Previous Owner | $47,427 | Commercial | |
| Previous Owner | $60,000 | New Conventional |
Property History
| Date | Event | Price | Change | Sq Ft Price |
|---|---|---|---|---|
| 07/18/2025 07/18/25 | For Sale | $179,999 | -1.6% | $157 / Sq Ft |
| 06/25/2025 06/25/25 | Price Changed | $182,999 | -1.1% | $160 / Sq Ft |
| 06/10/2025 06/10/25 | Price Changed | $185,000 | -5.1% | $161 / Sq Ft |
| 05/24/2025 05/24/25 | For Sale | $195,000 | +18.2% | $170 / Sq Ft |
| 11/30/2023 11/30/23 | Sold | $165,000 | +3.2% | $144 / Sq Ft |
| 10/21/2023 10/21/23 | Pending | -- | -- | -- |
| 10/18/2023 10/18/23 | For Sale | $159,900 | +247.6% | $140 / Sq Ft |
| 12/16/2016 12/16/16 | Sold | $46,000 | 0.0% | $40 / Sq Ft |
| 11/16/2016 11/16/16 | Pending | -- | -- | -- |
| 08/31/2016 08/31/16 | For Sale | $46,000 | -- | $40 / Sq Ft |
Tax History Compared to Growth
Tax History
| Year | Tax Paid | Tax Assessment Tax Assessment Total Assessment is a certain percentage of the fair market value that is determined by local assessors to be the total taxable value of land and additions on the property. | Land | Improvement |
|---|---|---|---|---|
| 2024 | $1,221 | $165,000 | $0 | $0 |
| 2023 | $466 | $60,000 | $0 | $0 |
| 2022 | $467 | $60,000 | $0 | $0 |
| 2021 | $473 | $60,000 | $0 | $0 |
| 2020 | $475 | $60,000 | $0 | $0 |
| 2019 | $478 | $60,000 | $0 | $0 |
| 2018 | $478 | $60,000 | $0 | $0 |
| 2017 | $361 | $46,000 | $0 | $0 |
| 2016 | $466 | $60,000 | $0 | $0 |
| 2015 | $139 | $60,000 | $0 | $0 |
| 2014 | $139 | $60,000 | $0 | $0 |
| 2013 | -- | $60,000 | $0 | $0 |
Agents Affiliated with this Home
-
Chris Harris

Seller's Agent in 2025
Chris Harris
eXp Realty
(615) 788-3619
32 in this area
306 Total Sales
-
Rachel Diuguid Smith

Seller's Agent in 2023
Rachel Diuguid Smith
Legacy Real Estate Co.
(270) 348-5610
305 in this area
410 Total Sales
Map
Source: Hopkinsville-Christian & Todd County Association of REALTORS®
MLS Number: 30008
APN: 208-00-03-036.00
- 207 Hillside Terrace
- 525 Highpoint Dr
- 705 Pineridge Dr
- 109 Sanderson Dr
- 199 Johnston Trace
- 201 Johnston Trace
- 605 Colonelette Dr
- 112 Lee Ln
- 1409 Honeysuckle Dr
- 1413 Glass Ave
- 10630 Princeton Rd
- 1241 Emerson Cir
- 923 Rose Dr
- 612 North Dr
- 100 Academy Dr
- 311 Andrew Dr
- 313 Andrew Dr
- 147 N Mcpherson St
- 119 N Fowler Ave
