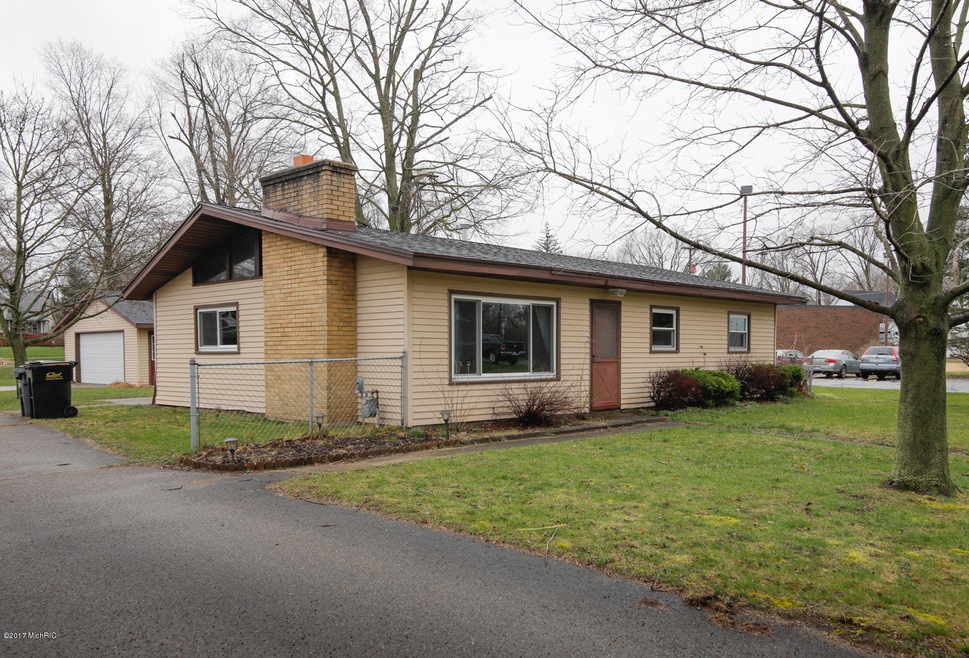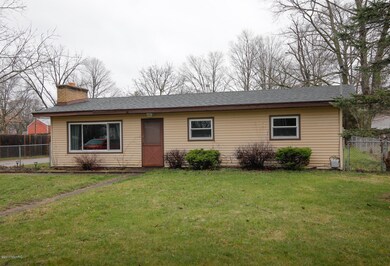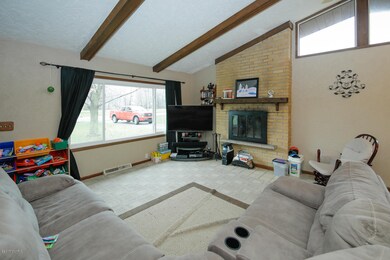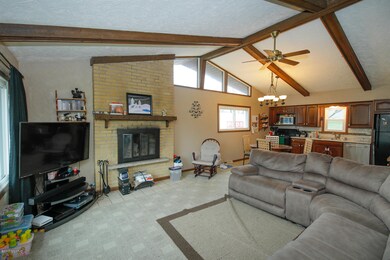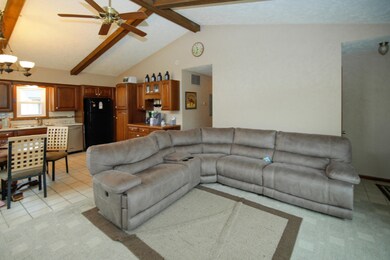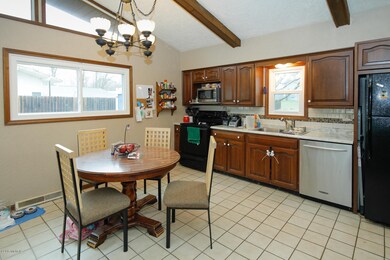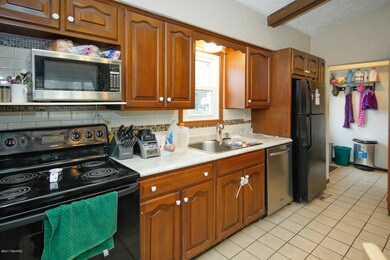
112 N Sherwood Ave Plainwell, MI 49080
Estimated Value: $208,038
Highlights
- Recreation Room
- Eat-In Kitchen
- Forced Air Heating and Cooling System
- 2 Car Detached Garage
- Ceramic Tile Flooring
- Ceiling Fan
About This Home
As of May 2017Spacious ranch home with vaulted ceilings and an open floor plan. Three bedrooms, 1 bathroom, fireplace in living room, cherry cabinets in kitchen, central air, 2.5 car garage. A great place for family, across the street from a park, close to the library, post office, Dean's and Plainwell Ice Cream! Includes all appliances.
Last Listed By
Berkshire Hathaway HomeServices MI License #6501375657 Listed on: 03/22/2017

Home Details
Home Type
- Single Family
Est. Annual Taxes
- $1,802
Year Built
- Built in 1959
Lot Details
- 0.3 Acre Lot
- Lot Dimensions are 77 x 170
- Level Lot
- Back Yard Fenced
Parking
- 2 Car Detached Garage
- Garage Door Opener
Home Design
- Slab Foundation
- Composition Roof
- Wood Siding
Interior Spaces
- 1,120 Sq Ft Home
- 1-Story Property
- Ceiling Fan
- Wood Burning Fireplace
- Replacement Windows
- Insulated Windows
- Window Treatments
- Window Screens
- Living Room with Fireplace
- Dining Area
- Recreation Room
- Ceramic Tile Flooring
Kitchen
- Eat-In Kitchen
- Range
Bedrooms and Bathrooms
- 3 Main Level Bedrooms
- 1 Full Bathroom
Laundry
- Laundry on main level
- Dryer
- Washer
Utilities
- Forced Air Heating and Cooling System
- Heating System Uses Natural Gas
- Natural Gas Water Heater
- High Speed Internet
- Phone Available
- Cable TV Available
Ownership History
Purchase Details
Home Financials for this Owner
Home Financials are based on the most recent Mortgage that was taken out on this home.Purchase Details
Home Financials for this Owner
Home Financials are based on the most recent Mortgage that was taken out on this home.Purchase Details
Purchase Details
Purchase Details
Home Financials for this Owner
Home Financials are based on the most recent Mortgage that was taken out on this home.Purchase Details
Purchase Details
Similar Homes in Plainwell, MI
Home Values in the Area
Average Home Value in this Area
Purchase History
| Date | Buyer | Sale Price | Title Company |
|---|---|---|---|
| Strope Gordon | $110,000 | Title Resource Agency | |
| Lancaster Dustin | $63,000 | Atty Title Agency | |
| The Secretary Of Housing & Urban Develop | -- | None Available | |
| Bank Of America Na | $124,227 | None Available | |
| Osborn Mark L | $112,000 | Nta | |
| Fifth Third Bank | $106,900 | -- | |
| Old Kent Bank & Trust Co | $44,865 | -- |
Mortgage History
| Date | Status | Borrower | Loan Amount |
|---|---|---|---|
| Open | Strope Gordon | $30,000 | |
| Open | Strope Gordon | $108,580 | |
| Closed | Strope Gordon | $111,111 | |
| Previous Owner | Lancaster Dustin | $66,326 | |
| Previous Owner | Osborn Mark | $113,324 | |
| Previous Owner | Osborn Mark L | $111,650 | |
| Previous Owner | Osborn Mark L | $89,600 | |
| Previous Owner | Gray Brian | $85,000 |
Property History
| Date | Event | Price | Change | Sq Ft Price |
|---|---|---|---|---|
| 05/18/2017 05/18/17 | Sold | $110,000 | +4.9% | $98 / Sq Ft |
| 03/26/2017 03/26/17 | Pending | -- | -- | -- |
| 03/22/2017 03/22/17 | For Sale | $104,900 | +66.5% | $94 / Sq Ft |
| 10/04/2012 10/04/12 | Sold | $63,000 | +14.5% | $56 / Sq Ft |
| 06/18/2012 06/18/12 | Pending | -- | -- | -- |
| 06/06/2012 06/06/12 | For Sale | $55,000 | -- | $49 / Sq Ft |
Tax History Compared to Growth
Tax History
| Year | Tax Paid | Tax Assessment Tax Assessment Total Assessment is a certain percentage of the fair market value that is determined by local assessors to be the total taxable value of land and additions on the property. | Land | Improvement |
|---|---|---|---|---|
| 2024 | $2,699 | $80,500 | $6,700 | $73,800 |
| 2023 | $2,732 | $70,400 | $6,700 | $63,700 |
| 2022 | $2,699 | $64,200 | $6,700 | $57,500 |
| 2021 | $2,592 | $59,700 | $6,700 | $53,000 |
| 2020 | $2,559 | $55,400 | $6,700 | $48,700 |
| 2019 | $2,322 | $54,300 | $6,700 | $47,600 |
| 2018 | $0 | $52,000 | $6,700 | $45,300 |
| 2017 | $0 | $51,100 | $6,700 | $44,400 |
| 2016 | $0 | $44,500 | $4,600 | $39,900 |
| 2015 | -- | $44,500 | $4,600 | $39,900 |
| 2014 | -- | $42,300 | $3,800 | $38,500 |
| 2013 | -- | $40,100 | $3,800 | $36,300 |
Agents Affiliated with this Home
-
Gary Sausaman
G
Seller's Agent in 2017
Gary Sausaman
Berkshire Hathaway HomeServices MI
(269) 217-4658
13 in this area
74 Total Sales
-
Wendy Conner

Buyer's Agent in 2017
Wendy Conner
Greenridge Cornell & Associates
(269) 492-5172
18 in this area
81 Total Sales
-
S
Seller's Agent in 2012
Steve Sterken
ART Realty LLC - I
-
Ronald Ekema

Buyer's Agent in 2012
Ronald Ekema
RE/MAX Michigan
1 in this area
46 Total Sales
-
Ron Ekema

Buyer's Agent in 2012
Ron Ekema
RE/MAX Michigan
(269) 323-9644
3 in this area
193 Total Sales
-
R
Buyer's Agent in 2012
Ronald Ekema Team
Prudential Preferred, REALTORS
Map
Source: Southwestern Michigan Association of REALTORS®
MLS Number: 17011594
APN: 55-300-006-00
- 219 Hicks Ave
- 144 Orchard St
- 308 E Chart St
- 220 Park St
- 224 Union St
- 427 W Chart St
- 415 W Plainwell St
- 551 W Bridge St
- 604 W Hill St
- 1119 N Peach Ct
- 178 11th St
- 830 Miller Rd Unit 9.86 Acres
- 830 Miller Rd Unit 15 Acres
- 830 Miller Rd Unit 26.94 Acres
- 1035 S Stoneridge Dr Unit 49
- 355 12th St
- 441 River Rd
- 0 12th St Unit VL 24019844
- 1204 Carlton Ct
- 390 12th St
- 112 N Sherwood Ave
- 120 N Sherwood Ave
- 125 Floral Ave
- 132 N Sherwood Ave
- 133 Floral Ave
- 124 Mariette St
- 112 Floral Ave
- 124 Floral Ave
- 462 E Bridge St
- 503 E Bridge St
- 118 Mariette St
- 130 Mariette St
- 140 N Sherwood Ave
- 134 Mariette St
- 128 Floral Ave
- 468 E Bridge St
- 504 E Bridge St
- 472 E Bridge St
- 143 Floral Ave
- 111 Prairie St
