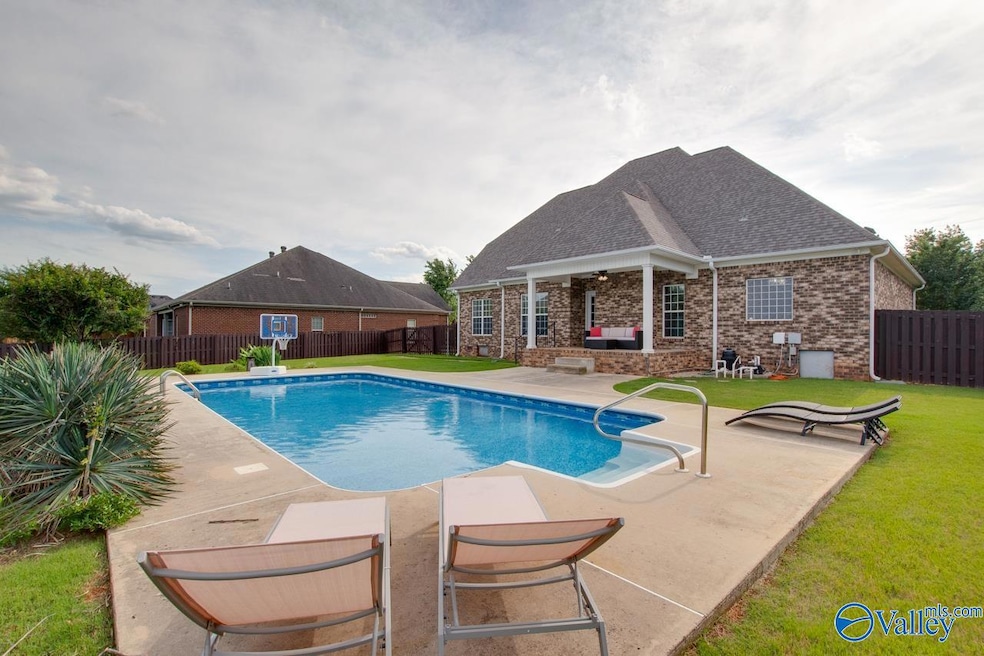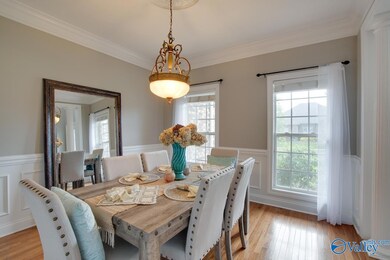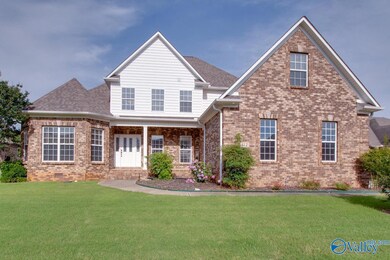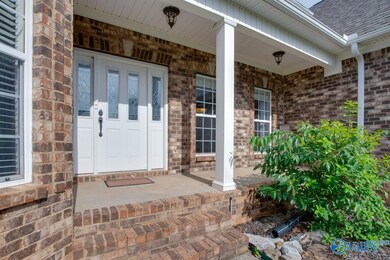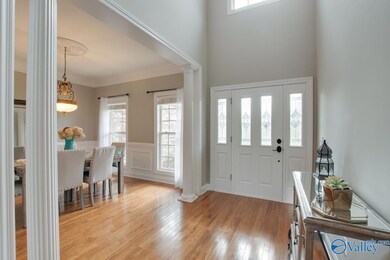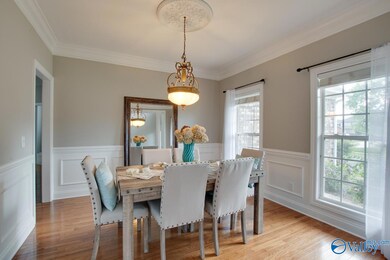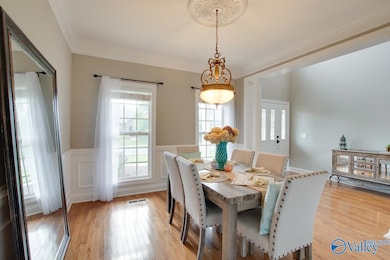
112 Natures View Ln SW Huntsville, AL 35824
Edgewater NeighborhoodHighlights
- Main Floor Primary Bedroom
- Tennis Courts
- Central Heating and Cooling System
- 1 Fireplace
- Double Oven
About This Home
As of February 2025Spacious four-bedroom home nestled in the prestigious Natures Pointe at The Reserve community. This exquisite abode boasts a master suite and additional guest bedroom on the main floor, offering unparalleled comfort and convenience. Ascend the stairs to discover a two more bedrooms upstairs. a bonus room, complete with a pool table for your entertainment pleasure. The expansive three-car garage provides ample space for your vehicles and storage needs. Perfectly situated on a tranquil cul de sac, the stunning backyard oasis beckons with a glistening saltwater pool and a fully fenced yard, creating a retreat for relaxation and outdoor enjoyment.
Last Buyer's Agent
Jay Woods
Redfin Corporation License #110038304

Home Details
Home Type
- Single Family
Est. Annual Taxes
- $2,824
Year Built
- Built in 2008
Lot Details
- 0.31 Acre Lot
- Lot Dimensions are 100 x 138
- Sprinkler System
HOA Fees
- $33 Monthly HOA Fees
Parking
- 3 Car Garage
Interior Spaces
- 2,802 Sq Ft Home
- Property has 2 Levels
- 1 Fireplace
- Crawl Space
Kitchen
- Double Oven
- Cooktop
- Microwave
- Dishwasher
Bedrooms and Bathrooms
- 4 Bedrooms
- Primary Bedroom on Main
- 3 Full Bathrooms
Schools
- Williams Elementary School
- Columbia High School
Utilities
- Central Heating and Cooling System
Listing and Financial Details
- Tax Lot 128
- Assessor Parcel Number 1608270000001368
Community Details
Overview
- Natures Pointe Association
- Natures Pointe Subdivision
Amenities
- Common Area
Recreation
- Tennis Courts
Ownership History
Purchase Details
Home Financials for this Owner
Home Financials are based on the most recent Mortgage that was taken out on this home.Purchase Details
Home Financials for this Owner
Home Financials are based on the most recent Mortgage that was taken out on this home.Purchase Details
Home Financials for this Owner
Home Financials are based on the most recent Mortgage that was taken out on this home.Purchase Details
Map
Similar Homes in the area
Home Values in the Area
Average Home Value in this Area
Purchase History
| Date | Type | Sale Price | Title Company |
|---|---|---|---|
| Warranty Deed | $465,000 | None Listed On Document | |
| Warranty Deed | $465,000 | None Listed On Document | |
| Warranty Deed | $445,000 | -- | |
| Deed | -- | -- | |
| Foreclosure Deed | $229,500 | -- |
Mortgage History
| Date | Status | Loan Amount | Loan Type |
|---|---|---|---|
| Open | $380,000 | VA | |
| Closed | $380,000 | VA | |
| Previous Owner | $422,750 | New Conventional | |
| Previous Owner | $216,205 | VA | |
| Previous Owner | $252,000 | VA | |
| Previous Owner | $201,600 | New Conventional |
Property History
| Date | Event | Price | Change | Sq Ft Price |
|---|---|---|---|---|
| 02/07/2025 02/07/25 | Sold | $465,000 | -1.1% | $166 / Sq Ft |
| 11/18/2024 11/18/24 | Price Changed | $470,000 | +3.3% | $168 / Sq Ft |
| 10/18/2024 10/18/24 | Price Changed | $455,000 | -4.2% | $162 / Sq Ft |
| 09/13/2024 09/13/24 | Price Changed | $475,000 | -2.3% | $170 / Sq Ft |
| 08/14/2024 08/14/24 | Price Changed | $486,000 | -1.2% | $173 / Sq Ft |
| 07/05/2024 07/05/24 | Price Changed | $492,000 | -0.6% | $176 / Sq Ft |
| 05/30/2024 05/30/24 | For Sale | $495,000 | +11.2% | $177 / Sq Ft |
| 03/29/2022 03/29/22 | Sold | $445,000 | +4.7% | $163 / Sq Ft |
| 02/14/2022 02/14/22 | Pending | -- | -- | -- |
| 02/11/2022 02/11/22 | For Sale | $425,000 | -- | $156 / Sq Ft |
Tax History
| Year | Tax Paid | Tax Assessment Tax Assessment Total Assessment is a certain percentage of the fair market value that is determined by local assessors to be the total taxable value of land and additions on the property. | Land | Improvement |
|---|---|---|---|---|
| 2024 | $2,824 | $49,520 | $6,500 | $43,020 |
| 2023 | $2,824 | $49,520 | $6,500 | $43,020 |
| 2022 | $1,705 | $30,220 | $5,000 | $25,220 |
| 2021 | $1,607 | $28,540 | $5,000 | $23,540 |
| 2020 | $1,469 | $26,160 | $5,000 | $21,160 |
| 2019 | $1,421 | $25,310 | $5,000 | $20,310 |
| 2018 | $1,424 | $25,380 | $0 | $0 |
| 2017 | $1,424 | $25,380 | $0 | $0 |
| 2016 | $1,424 | $25,380 | $0 | $0 |
| 2015 | $1,424 | $25,380 | $0 | $0 |
| 2014 | $1,492 | $26,560 | $0 | $0 |
Source: ValleyMLS.com
MLS Number: 21862027
APN: 16-08-27-0-000-001.368
- 504 Sussex Dr SW
- 106 Spinnaker Ridge Dr SW
- 100 Paddington Green
- 110 Wolf Creek Trail SW
- 314 Acorn Grove Ln SW
- 231 Island Reserve Cir SW
- 112 Spinnaker Cir
- 124 Rainwood Dr SW
- 107 Rainwood Dr SW
- 160 Heritage Ln
- 105 Arbor Hill Ln SW
- 122 Chimes Way SW
- 114 Windridge Way SW
- 121 Windsor Hill Rd SW
- 115 Windsor Hill Rd SW
- 102 Windsor Hill Rd SW
- 109 Cane Brook Ct
- 104 Lake Shore Dr
- 137 Heritage Ln
- 375 Saint Louis St
