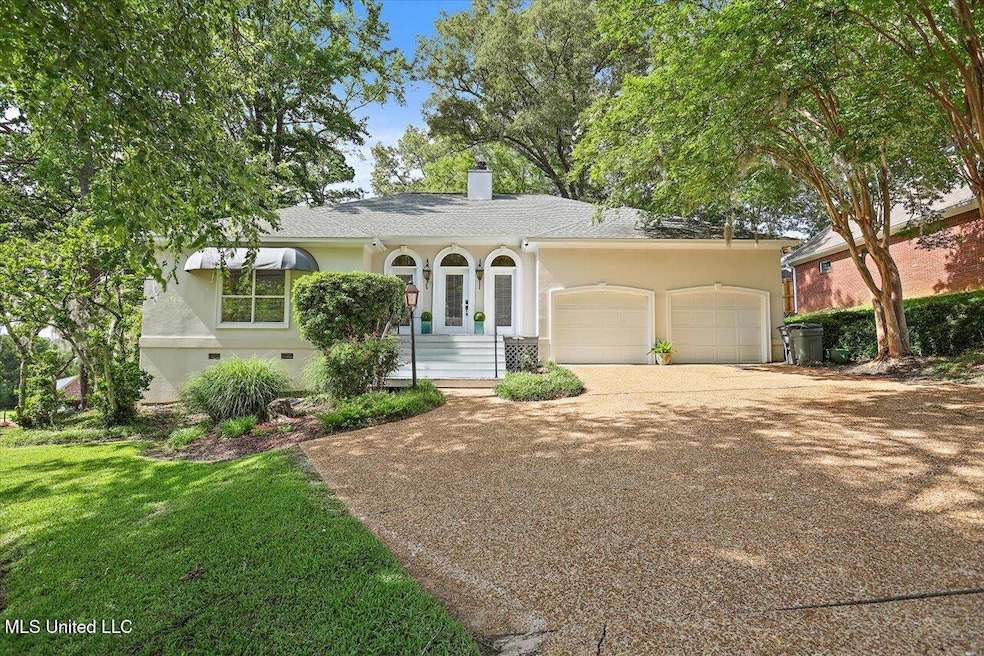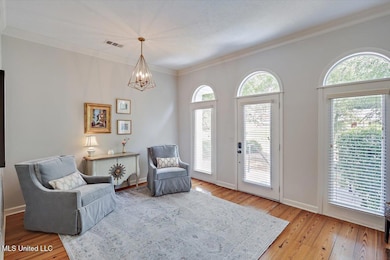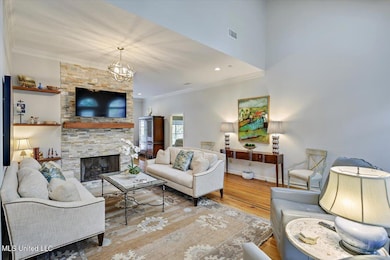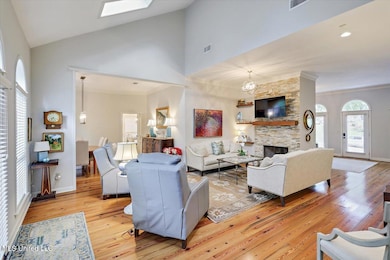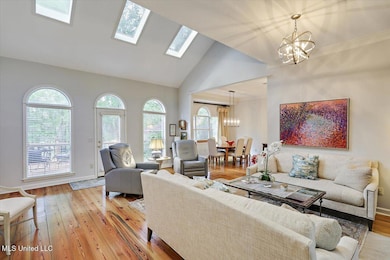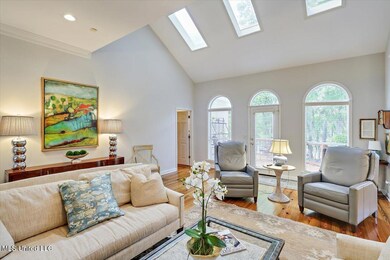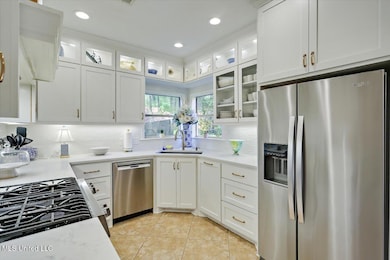112 Newport Cir Clinton, MS 39056
Estimated payment $1,985/month
Highlights
- Deck
- Vaulted Ceiling
- Wood Flooring
- Clinton Park Elementary School Rated A
- Traditional Architecture
- Corner Lot
About This Home
Welcome to 112 Newport Circle — a beautifully maintained 3-bedroom, 2-bath home that seamlessly blends timeless charm with modern updates. Nestled on a lush, tree-shaded lot in a peaceful neighborhood, this residence also includes an additional lot, offering extra space and flexibility rarely found. Inside, you'll find an inviting open-concept living space with vaulted ceilings, rich hardwood floors, and a stunning stone fireplace. The updated kitchen features crisp white cabinetry, stainless steel appliances, and elegant finishes — perfect for both everyday living and entertaining. The spacious primary suite boasts a serene ambiance with a custom vanity area and stylish lighting. Outside, enjoy multiple outdoor living spaces including an expansive deck, stone patio, and a cozy fire pit — ideal for relaxing or gathering with friends under the canopy of mature trees. With its manicured landscaping, oversized driveway, and two-car garage, this home offers curb appeal and comfort at every turn. Whether you're looking to settle in or expand, this special property provides room to grow and enjoy.
Home Details
Home Type
- Single Family
Est. Annual Taxes
- $2,237
Year Built
- Built in 1988
Lot Details
- 0.62 Acre Lot
- Landscaped
- Corner Lot
- Few Trees
- Front Yard
HOA Fees
- $8 Monthly HOA Fees
Parking
- 2 Car Attached Garage
- Front Facing Garage
- Driveway
Home Design
- Traditional Architecture
- Architectural Shingle Roof
- Stucco
Interior Spaces
- 2,059 Sq Ft Home
- 1-Story Property
- Crown Molding
- Vaulted Ceiling
- Ceiling Fan
- Gas Log Fireplace
- Blinds
- Living Room with Fireplace
- Laundry Room
Kitchen
- Gas Oven
- Dishwasher
- Granite Countertops
Flooring
- Wood
- Carpet
Bedrooms and Bathrooms
- 3 Bedrooms
- 2 Full Bathrooms
Outdoor Features
- Deck
- Patio
- Rain Gutters
Schools
- Clinton Elementary And Middle School
- Clinton High School
Utilities
- Cooling System Powered By Gas
- Central Heating and Cooling System
- Heating System Uses Natural Gas
- Natural Gas Connected
Community Details
- Association fees include ground maintenance
- Brighton Subdivision
- The community has rules related to covenants, conditions, and restrictions
Listing and Financial Details
- Assessor Parcel Number 2862-0166-761
Map
Home Values in the Area
Average Home Value in this Area
Tax History
| Year | Tax Paid | Tax Assessment Tax Assessment Total Assessment is a certain percentage of the fair market value that is determined by local assessors to be the total taxable value of land and additions on the property. | Land | Improvement |
|---|---|---|---|---|
| 2025 | $2,237 | $16,523 | $3,500 | $13,023 |
| 2024 | $2,237 | $16,523 | $3,500 | $13,023 |
| 2023 | $2,237 | $16,523 | $3,500 | $13,023 |
| 2022 | $2,512 | $16,523 | $3,500 | $13,023 |
| 2021 | $2,212 | $16,523 | $3,500 | $13,023 |
| 2020 | $2,163 | $16,315 | $3,500 | $12,815 |
| 2019 | $2,213 | $16,315 | $3,500 | $12,815 |
| 2018 | $2,177 | $16,081 | $3,500 | $12,581 |
| 2017 | $2,084 | $16,081 | $3,500 | $12,581 |
| 2016 | $2,084 | $16,081 | $3,500 | $12,581 |
| 2015 | $2,047 | $15,884 | $3,500 | $12,384 |
| 2014 | $2,047 | $15,887 | $3,500 | $12,387 |
Property History
| Date | Event | Price | List to Sale | Price per Sq Ft |
|---|---|---|---|---|
| 10/28/2025 10/28/25 | Price Changed | $339,000 | -2.9% | $165 / Sq Ft |
| 07/07/2025 07/07/25 | For Sale | $349,000 | -- | $169 / Sq Ft |
Source: MLS United
MLS Number: 4118488
APN: 2862-0166-761
- 211 Monterey Dr
- 136 Rockbridge Crossing
- 109 Napa Valley Dr
- 307 Longwood Dr
- 121 Countrywood Cir
- 104 Santa Clara Dr
- 127 Salus Bend
- 131 Salus Bend
- 0 Mauri Cove
- 423 Trailwood Dr
- 0 Clinton Raymond Rd Unit 4119377
- 0 Clinton Raymond Rd Unit 24270186
- 106 Baileys Ridge Cir
- 106 Caroline Cove
- 0 Moselle Dr Unit 4041625
- 111 Primrose Landing
- 107 Thornwood Dr
- 203 Winding Hills Dr
- 105 Thornwood Dr
- 109 Indian Summer Ln
- 106 Stonebridge Ln
- 304 Indian Summer Ln
- 408 East St
- 131 Woodchase Park Dr
- 101 Mount Salus Rd
- 400 Oakhill Cir
- 402 Oakhill Cir
- 1701 Huntcliff Way
- 1004 Arlington St
- 1514 Edgewood Place
- 5551 Shaw Rd
- 5501 Highway 80 W
- 196 York Dr
- 5409 Queen Mary Ln
- 2128 Thousand Oaks Dr
- 2119 Woodland Way
- 5026 Oak Creek Dr
- 2010 Chadwick Dr
- 1727 Dixie Dr
- 3856 Noble St
