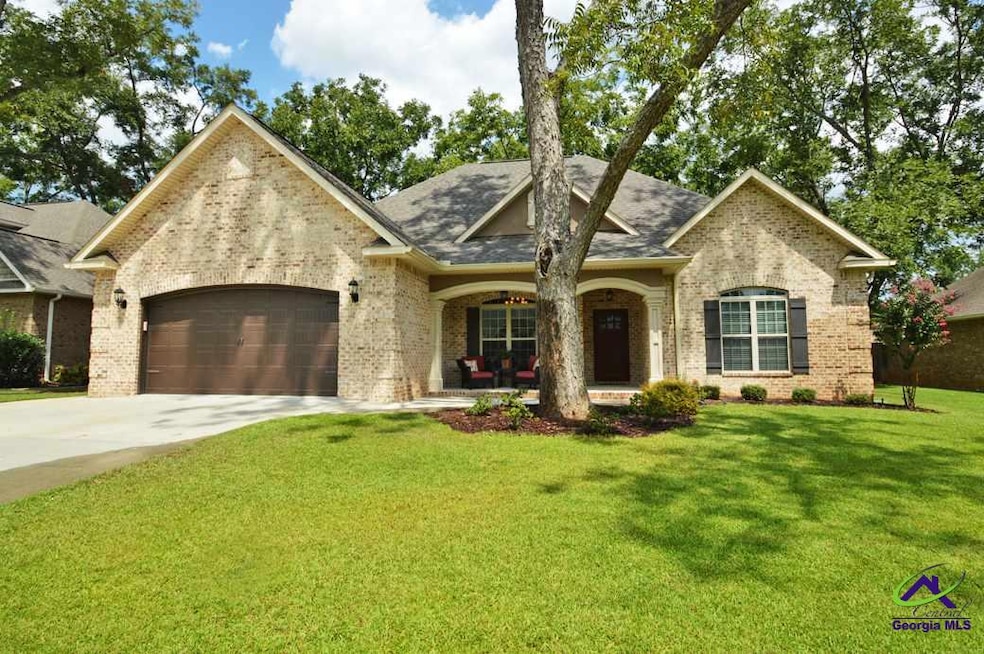
112 Norfolk Cir Warner Robins, GA 31088
Highlights
- Wood Flooring
- Hydromassage or Jetted Bathtub
- Great Room
- Lake Joy Elementary School Rated A-
- 1 Fireplace
- Granite Countertops
About This Home
As of October 2018GORGEOUS All brick 4 Bedroom, 2 Bath Home with 2148 sf in Kensington! Built in 2014 and better than new! PRISTINE condition with upgrades added! Split bedroom floorplan. Formal Dining Room with architectural columns, wainscoting & trey ceiling. Coffered ceiling & gas fireplace in Great Room. Handscraped hardwoods, upgraded crown molding, granite throughout. Kitchen features stainless appliances, custom cream cabinets, backsplash & bar. Screened Porch, privacy fenced backyard & playground.
Last Agent to Sell the Property
GILES REALTY LLC License #352810 Listed on: 09/12/2018
Home Details
Home Type
- Single Family
Est. Annual Taxes
- $4,469
Year Built
- Built in 2014
Lot Details
- 10,454 Sq Ft Lot
- Privacy Fence
- Sprinkler System
Home Design
- Brick Exterior Construction
- Slab Foundation
Interior Spaces
- 2,148 Sq Ft Home
- 1-Story Property
- Ceiling Fan
- 1 Fireplace
- Double Pane Windows
- Blinds
- Entrance Foyer
- Great Room
- Formal Dining Room
- Screened Porch
- Storage In Attic
- Laundry Room
Kitchen
- Breakfast Area or Nook
- Eat-In Kitchen
- Breakfast Bar
- Electric Range
- Microwave
- Dishwasher
- Granite Countertops
- Disposal
Flooring
- Wood
- Carpet
- Tile
Bedrooms and Bathrooms
- 4 Bedrooms
- Split Bedroom Floorplan
- 2 Full Bathrooms
- Hydromassage or Jetted Bathtub
Parking
- 2 Car Attached Garage
- Garage Door Opener
Schools
- Lake Joy Elementary School
- Feagin Mill Middle School
- Houston Co. High School
Utilities
- Central Heating and Cooling System
- Underground Utilities
- Cable TV Available
Listing and Financial Details
- Legal Lot and Block 23 / A
Ownership History
Purchase Details
Home Financials for this Owner
Home Financials are based on the most recent Mortgage that was taken out on this home.Purchase Details
Home Financials for this Owner
Home Financials are based on the most recent Mortgage that was taken out on this home.Purchase Details
Home Financials for this Owner
Home Financials are based on the most recent Mortgage that was taken out on this home.Purchase Details
Home Financials for this Owner
Home Financials are based on the most recent Mortgage that was taken out on this home.Purchase Details
Home Financials for this Owner
Home Financials are based on the most recent Mortgage that was taken out on this home.Similar Homes in the area
Home Values in the Area
Average Home Value in this Area
Purchase History
| Date | Type | Sale Price | Title Company |
|---|---|---|---|
| Warranty Deed | $234,900 | None Available | |
| Warranty Deed | $229,900 | -- | |
| Warranty Deed | -- | -- | |
| Warranty Deed | $227,800 | -- | |
| Warranty Deed | $33,500 | -- |
Mortgage History
| Date | Status | Loan Amount | Loan Type |
|---|---|---|---|
| Open | $223,155 | New Conventional | |
| Previous Owner | $204,900 | VA | |
| Previous Owner | $21,956 | VA | |
| Previous Owner | $154,400 | New Conventional |
Property History
| Date | Event | Price | Change | Sq Ft Price |
|---|---|---|---|---|
| 10/22/2018 10/22/18 | Sold | $234,900 | 0.0% | $109 / Sq Ft |
| 09/12/2018 09/12/18 | Pending | -- | -- | -- |
| 09/12/2018 09/12/18 | For Sale | $234,900 | +3.1% | $109 / Sq Ft |
| 12/19/2014 12/19/14 | Sold | $227,800 | 0.0% | $106 / Sq Ft |
| 11/29/2014 11/29/14 | Pending | -- | -- | -- |
| 10/25/2013 10/25/13 | For Sale | $227,800 | -- | $106 / Sq Ft |
Tax History Compared to Growth
Tax History
| Year | Tax Paid | Tax Assessment Tax Assessment Total Assessment is a certain percentage of the fair market value that is determined by local assessors to be the total taxable value of land and additions on the property. | Land | Improvement |
|---|---|---|---|---|
| 2024 | $4,469 | $136,560 | $20,000 | $116,560 |
| 2023 | $3,768 | $114,280 | $20,000 | $94,280 |
| 2022 | $2,430 | $105,680 | $20,000 | $85,680 |
| 2021 | $2,144 | $92,720 | $18,000 | $74,720 |
| 2020 | $2,045 | $88,040 | $18,000 | $70,040 |
| 2019 | $2,045 | $88,040 | $18,000 | $70,040 |
| 2018 | $2,045 | $88,040 | $18,000 | $70,040 |
| 2017 | $1,945 | $83,640 | $14,000 | $69,640 |
| 2016 | $1,901 | $83,640 | $14,000 | $69,640 |
| 2015 | -- | $83,640 | $14,000 | $69,640 |
| 2014 | $140 | $50,280 | $14,000 | $36,280 |
| 2013 | $140 | $14,000 | $14,000 | $0 |
Agents Affiliated with this Home
-
Margie Stachurski

Seller's Agent in 2018
Margie Stachurski
GILES REALTY LLC
(478) 225-7252
395 Total Sales
-
Christy Knight

Seller's Agent in 2014
Christy Knight
SOUTHERN REALTY LLC
(478) 284-8797
31 Total Sales
Map
Source: Central Georgia MLS
MLS Number: 185328
APN: 0W1380212000
