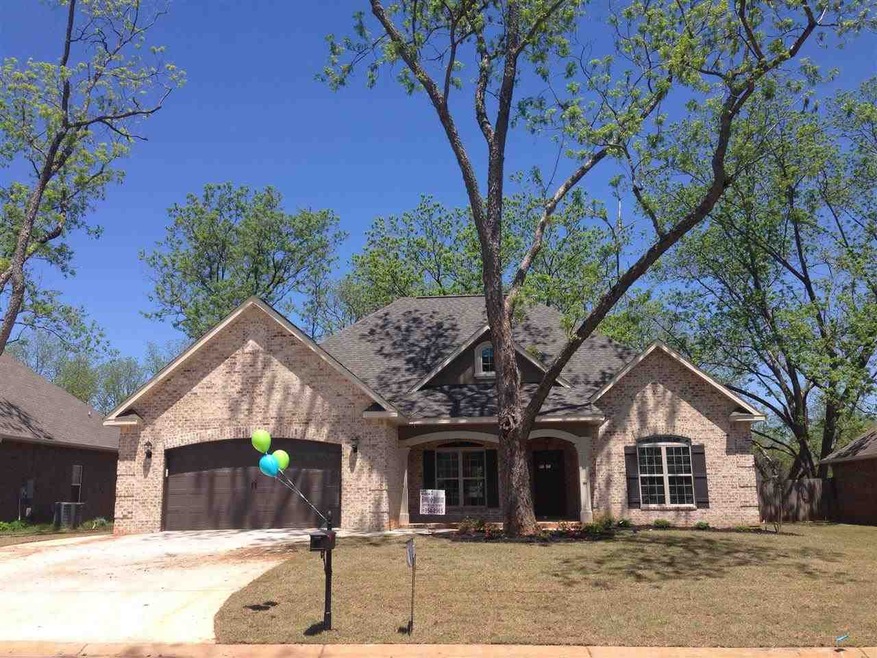
112 Norfolk Cir Warner Robins, GA 31088
Highlights
- Engineered Wood Flooring
- Hydromassage or Jetted Bathtub
- Granite Countertops
- Lake Joy Elementary School Rated A-
- 1 Fireplace
- Covered patio or porch
About This Home
As of October 2018Impressive 4BR, 2BA Split Plan With A Rocking Chair Front Porch! All Brick With Granite Counter Tops, Engineered Hardwood, Carpet & Tile Flooring, Custom Cabinets With Breakfast Bar, Stainless Steel Appliances, Custom Tile Shower & Backsplash, Glass Shower Door, Ventless Gas Fireplace, Custom Trim, Designer Ceilings, Window Blinds & Screens, Privacy Fence, Sod & Sprinkler. Custom Built By Randle Home Builders And Located In The Desirable Phase 3 of Kensington!
Last Agent to Sell the Property
SOUTHERN REALTY LLC License #203475 Listed on: 10/25/2013
Home Details
Home Type
- Single Family
Est. Annual Taxes
- $4,469
Year Built
- Built in 2013 | Under Construction
Lot Details
- Privacy Fence
- Sprinkler System
Home Design
- Brick Exterior Construction
- Slab Foundation
Interior Spaces
- 2,149 Sq Ft Home
- 1-Story Property
- Ceiling Fan
- 1 Fireplace
- Double Pane Windows
- Blinds
- Formal Dining Room
- Storage In Attic
Kitchen
- Eat-In Kitchen
- Breakfast Bar
- Electric Range
- Microwave
- Dishwasher
- Granite Countertops
- Disposal
Flooring
- Engineered Wood
- Carpet
- Tile
Bedrooms and Bathrooms
- 4 Bedrooms
- Split Bedroom Floorplan
- 2 Full Bathrooms
- Hydromassage or Jetted Bathtub
Parking
- 2 Car Garage
- Garage Door Opener
Schools
- Lake Joy Elementary School
- Feagin Mill Middle School
- Houston Co. High School
Additional Features
- Covered patio or porch
- Heat Pump System
Listing and Financial Details
- Legal Lot and Block 23 / A
Ownership History
Purchase Details
Home Financials for this Owner
Home Financials are based on the most recent Mortgage that was taken out on this home.Purchase Details
Home Financials for this Owner
Home Financials are based on the most recent Mortgage that was taken out on this home.Purchase Details
Home Financials for this Owner
Home Financials are based on the most recent Mortgage that was taken out on this home.Purchase Details
Home Financials for this Owner
Home Financials are based on the most recent Mortgage that was taken out on this home.Purchase Details
Home Financials for this Owner
Home Financials are based on the most recent Mortgage that was taken out on this home.Similar Homes in the area
Home Values in the Area
Average Home Value in this Area
Purchase History
| Date | Type | Sale Price | Title Company |
|---|---|---|---|
| Warranty Deed | $234,900 | None Available | |
| Warranty Deed | $229,900 | -- | |
| Warranty Deed | -- | -- | |
| Warranty Deed | $227,800 | -- | |
| Warranty Deed | $33,500 | -- |
Mortgage History
| Date | Status | Loan Amount | Loan Type |
|---|---|---|---|
| Open | $223,155 | New Conventional | |
| Previous Owner | $204,900 | VA | |
| Previous Owner | $21,956 | VA | |
| Previous Owner | $154,400 | New Conventional |
Property History
| Date | Event | Price | Change | Sq Ft Price |
|---|---|---|---|---|
| 10/22/2018 10/22/18 | Sold | $234,900 | 0.0% | $109 / Sq Ft |
| 09/12/2018 09/12/18 | Pending | -- | -- | -- |
| 09/12/2018 09/12/18 | For Sale | $234,900 | +3.1% | $109 / Sq Ft |
| 12/19/2014 12/19/14 | Sold | $227,800 | 0.0% | $106 / Sq Ft |
| 11/29/2014 11/29/14 | Pending | -- | -- | -- |
| 10/25/2013 10/25/13 | For Sale | $227,800 | -- | $106 / Sq Ft |
Tax History Compared to Growth
Tax History
| Year | Tax Paid | Tax Assessment Tax Assessment Total Assessment is a certain percentage of the fair market value that is determined by local assessors to be the total taxable value of land and additions on the property. | Land | Improvement |
|---|---|---|---|---|
| 2024 | $4,469 | $136,560 | $20,000 | $116,560 |
| 2023 | $3,768 | $114,280 | $20,000 | $94,280 |
| 2022 | $2,430 | $105,680 | $20,000 | $85,680 |
| 2021 | $2,144 | $92,720 | $18,000 | $74,720 |
| 2020 | $2,045 | $88,040 | $18,000 | $70,040 |
| 2019 | $2,045 | $88,040 | $18,000 | $70,040 |
| 2018 | $2,045 | $88,040 | $18,000 | $70,040 |
| 2017 | $1,945 | $83,640 | $14,000 | $69,640 |
| 2016 | $1,901 | $83,640 | $14,000 | $69,640 |
| 2015 | -- | $83,640 | $14,000 | $69,640 |
| 2014 | $140 | $50,280 | $14,000 | $36,280 |
| 2013 | $140 | $14,000 | $14,000 | $0 |
Agents Affiliated with this Home
-
Margie Stachurski

Seller's Agent in 2018
Margie Stachurski
GILES REALTY LLC
(478) 225-7252
412 Total Sales
-
Christy Knight

Seller's Agent in 2014
Christy Knight
SOUTHERN REALTY LLC
(478) 284-8797
34 Total Sales
Map
Source: Central Georgia MLS
MLS Number: 114813
APN: 0W1380212000
