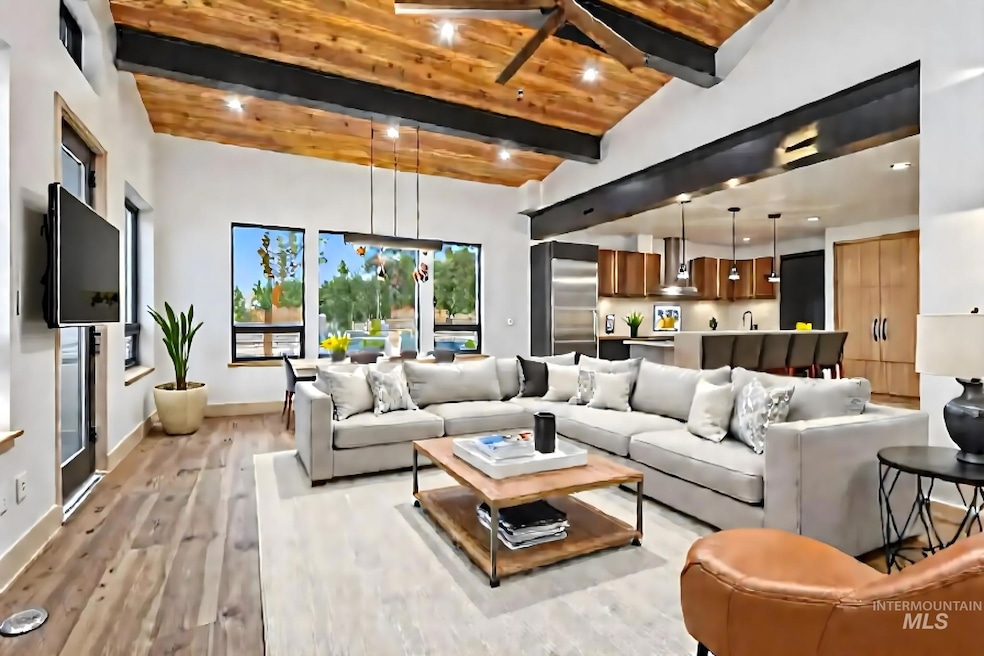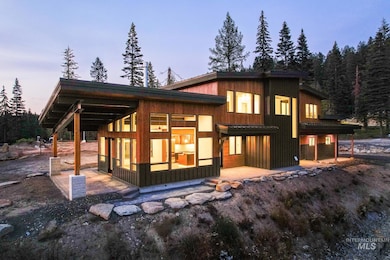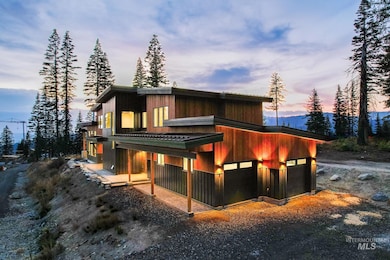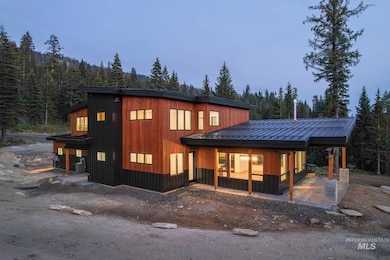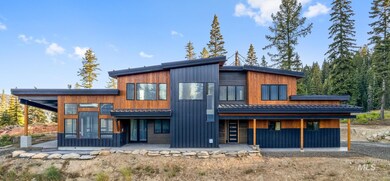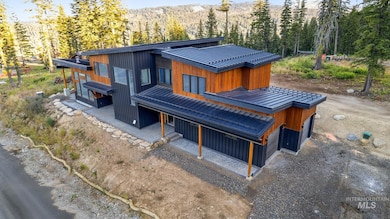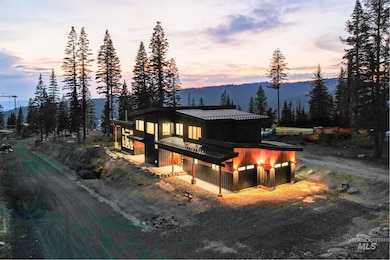112 North Loop New Meadows, ID 83654
Estimated payment $15,428/month
Highlights
- New Construction
- Wolf Appliances
- Main Floor Primary Bedroom
- Two Primary Bedrooms
- Maid or Guest Quarters
- Great Room
About This Home
Minutes from downtown McCall adjacent to Brundage Ski Resort, experience the perfect blend of mountain charm and modern design in this ski in ski out new construction home located at Brundage Mountain Village. Thoughtfully crafted with both comfort and functionality in mind, this 3,098 sq ft residence, 4 bedrooms(2 Master Bdrm), 3.5 baths is a summer and winter recreational destination. Enjoy elevated features throughout, including Energy Seal insulation, wall sound-reduction, Silestone countertops, and Wolf appliances. The heated two-car garage features epoxy flooring and a floor drain for added convenience, while the dedicated Ski Room with heated floors is ready for your next powder day. Includes warm cedar tongue-and-groove ceilings with exposed metal beams, built-in bunk beds, and an iconic red Malm Zircon fireplace. All bathrooms offer heated floors for cozy mountain mornings. Located on a .25-acre lot with panoramic views, this mountain modern masterpiece is a rare opportunity to own at Brundage Mountain with both style and function.
Listing Agent
Real Broker LLC Brokerage Phone: 208-841-3088 Listed on: 06/21/2025

Home Details
Home Type
- Single Family
Est. Annual Taxes
- $2,040
Year Built
- Built in 2025 | New Construction
Lot Details
- 0.25 Acre Lot
- Lot Has A Rolling Slope
HOA Fees
- $105 Monthly HOA Fees
Parking
- 2 Car Attached Garage
- Winter Access
Home Design
- Frame Construction
- Metal Roof
- Wood Siding
- Metal Siding
- Steel Siding
Interior Spaces
- 3,098 Sq Ft Home
- 2-Story Property
- Propane Fireplace
- Great Room
- Crawl Space
- Property Views
Kitchen
- Breakfast Bar
- Gas Oven
- Gas Range
- Microwave
- Dishwasher
- Wolf Appliances
- Kitchen Island
- Disposal
Flooring
- Carpet
- Tile
Bedrooms and Bathrooms
- 4 Bedrooms | 1 Primary Bedroom on Main
- Double Master Bedroom
- Split Bedroom Floorplan
- En-Suite Primary Bedroom
- Walk-In Closet
- Maid or Guest Quarters
- 4 Bathrooms
Laundry
- Dryer
- Washer
Outdoor Features
- Covered Patio or Porch
Schools
- Meadow Valley Elementary And Middle School
- Meadows Valley High School
Utilities
- Forced Air Heating and Cooling System
- Heating System Uses Propane
- Heat Pump System
- Radiant Heating System
- Electric Water Heater
Community Details
- Built by Maupin Homes
Listing and Financial Details
- Assessor Parcel Number RP005011020110A
Map
Home Values in the Area
Average Home Value in this Area
Property History
| Date | Event | Price | List to Sale | Price per Sq Ft |
|---|---|---|---|---|
| 09/25/2025 09/25/25 | Price Changed | $2,875,000 | -8.0% | $928 / Sq Ft |
| 06/21/2025 06/21/25 | For Sale | $3,125,000 | -- | $1,009 / Sq Ft |
Source: Intermountain MLS
MLS Number: 98952023
- 600 Virginia St
- 997 Squirrel Ln
- 2073 Warren Wagon Rd
- 2060 Warren Wagon Rd
- 1098 Crescent Rim Dr
- 3353 Woodland Rd
- 1782 Gladys Ln
- 1339 Beach Way
- 1611 Woodhaven Ln N
- 645 Migratory Ridge Way Unit 79
- 649 Migratory Ridge Way
- TBD Crescent Dr Unit 17
- TBD Crescent Dr
- 1367 Pinehurst Blvd Unit 15B
- 1367 Pinehurst Blvd
- 1625 Lakeridge Dr Unit 24
- 1629A Lakeridge Dr
- 1625 Lakeridge Dr
- 1719 Crescent Dr
- 1718 Warren Wagon Rd
