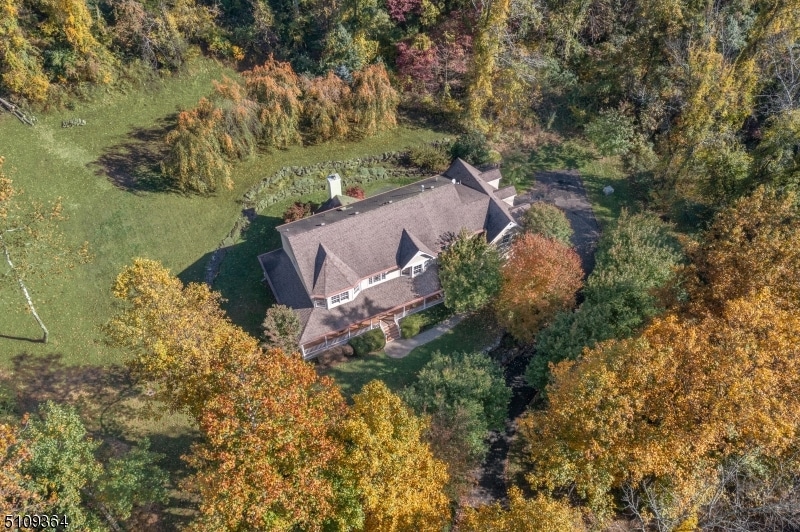Enjoy countryside living in this spectacular colonial home situated on 5 acres in beautiful Tewksbury Township. With a flexible layout, the first floor features a welcoming, 2-story foyer, gourmet eat-in kitchen w/ double ovens, granite countertops, large center island & French doors to deck, formal dining room, living room, add'l room that can function as a first floor office/guest room/playroom/sunroom, family room with wood-burning fireplace, powder room & laundry room. The second floor features a master suite w/ double walk-in closets, en-suite bath w/ jacuzzi tub, stall shower & double sinks, 3 add'l bedrooms w/ deep closets, large bonus room w/ full bath has many possible uses (playroom/recreation loft/office/in-law suite) and rear staircase. Full finished basement with a state of the art soundproof recording studio perfect for musician/blogging/podcasting/voiceovers, exercise room, artist studio & half bath. Special features and upgrades include abundant natural light, detailed moldings, recessed lighting, plentiful storage space, newly refinished floors, fresh, neutral paint throughout, waterproofing system and whole house generator. Step outside and enjoy relaxing on the gorgeous wrap-around porch & entertaining on the spacious back deck surrounded by the private, wooded property near a meandering stream. Excellent location with close proximity to shopping & dining, minutes from the heart of Oldwick & just 50 minutes to New York City.

