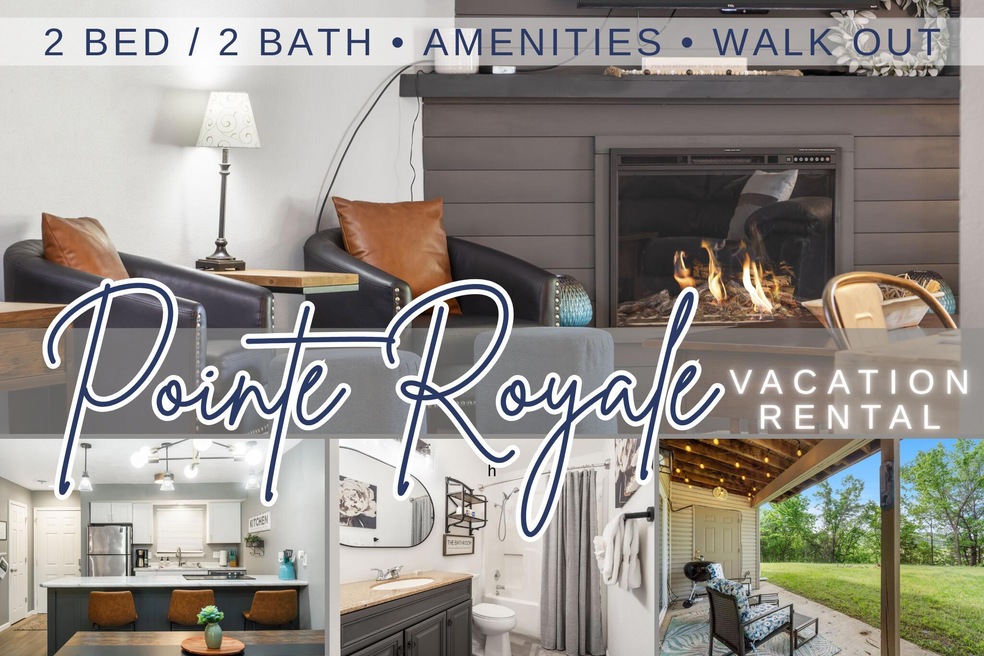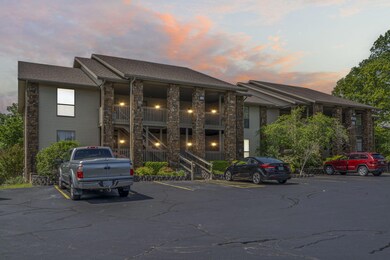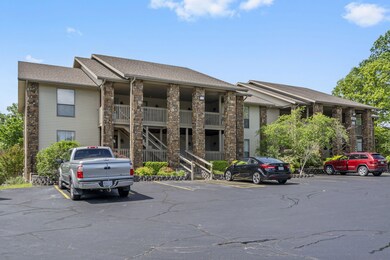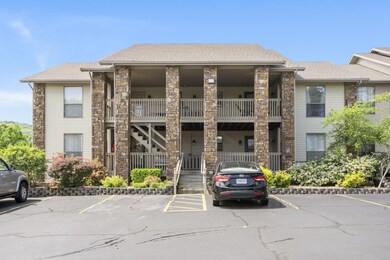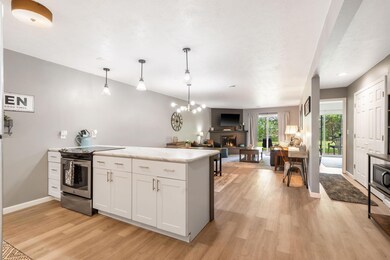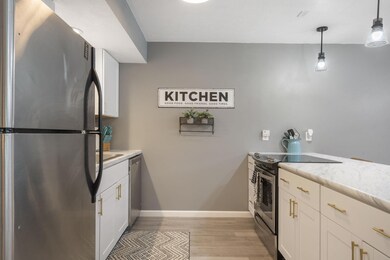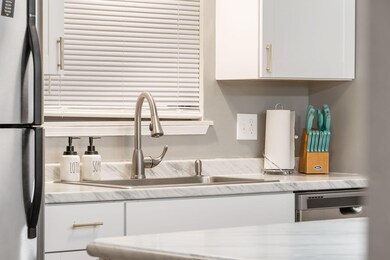
$243,000
- 2 Beds
- 2 Baths
- 1,164 Sq Ft
- 112 Overlook Dr
- Unit 3
- Branson, MO
This bright and fully updated 2-bedroom, 2-bath condo offers comfort, charm, and convenience in one of Branson's most desirable communities. Just a short stroll from the clubhouse in Pointe Royale Golf Village, this unit sits high on a bluff, giving you a winter peek at Lake Taneycomo and Table Rock Dam—perfect for your morning coffee with a side of ''Wow.'' Inside, you'll find stylish blue
Parker Stone Keller Williams Tri-Lakes
