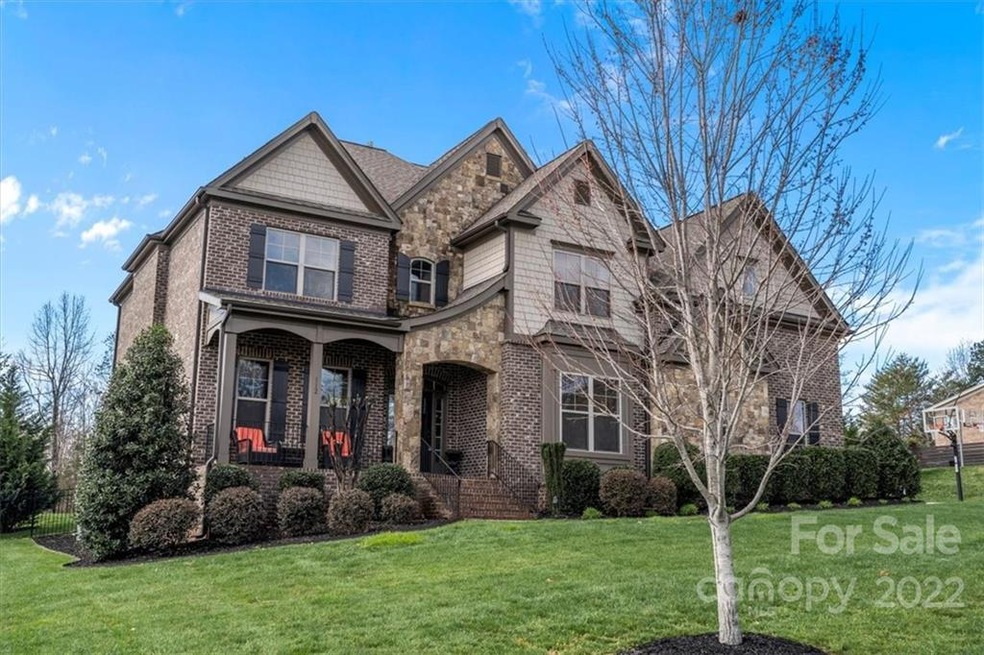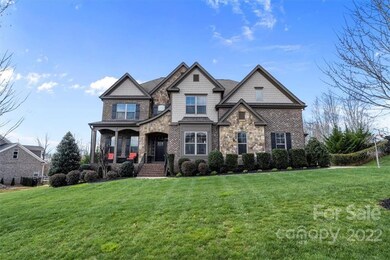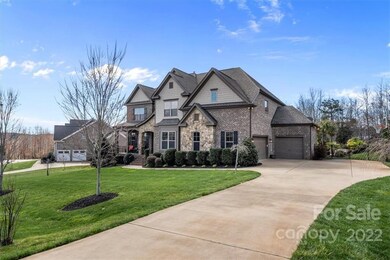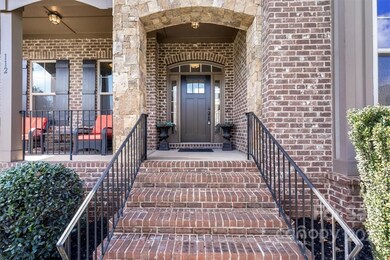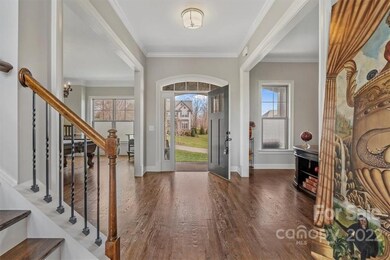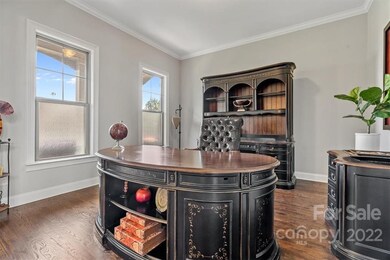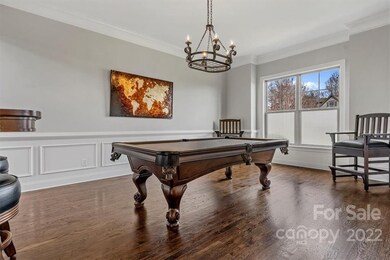
112 Overlook Ridge Ln Davidson, NC 28036
Highlights
- In Ground Pool
- Open Floorplan
- Attached Garage
- Coddle Creek Elementary School Rated A-
- Wood Flooring
- Walk-In Closet
About This Home
As of August 2024Unbelievable estate home in desirable Anniston! Stunning exterior with unique combination of hand-selected stone, brick and fiber cement announce quality as you enter. Lower level has hardwood floors in main living areas. Office/flex space is perfect for working from home! Gourmet kitchen has high-end features, a chef's dream: deluxe cabinetry, gas cooktop, double oven/convection oven & huge island for prep work! Butler's pantry connects the kitchen to the dining room. Two-story living room has floor-to-ceiling windows, overlooking the stunning tropical oasis: gunite pool w/ waterfall & ozone system, attached hot tub, travertine decking, professional landscaping truly feels like paradise. Meticulous fenced yard! Guest suite with full bathroom on main level. Upper level features massive primary bedroom & luxury bathroom with separate tub/shower & walk-in closet. 2 additional generously-sized bedrooms upstairs, connected by jack-and-jill bathroom, plus a den. 3-car garage.
Home Details
Home Type
- Single Family
Est. Annual Taxes
- $6,268
Year Built
- Built in 2014
Lot Details
- Fenced
- Irrigation
- Zoning described as RA
HOA Fees
- $72 Monthly HOA Fees
Home Design
- Brick Exterior Construction
- Stone Veneer
Interior Spaces
- Open Floorplan
- Ceiling Fan
- Great Room with Fireplace
- Crawl Space
- Pull Down Stairs to Attic
Kitchen
- Convection Oven
- Gas Oven
- Gas Cooktop
- Microwave
- Dishwasher
- Disposal
Flooring
- Wood
- Tile
Bedrooms and Bathrooms
- 4 Bedrooms
- Walk-In Closet
- 4 Full Bathrooms
Laundry
- Dryer
- Washer
Parking
- Attached Garage
- Side Facing Garage
- Driveway
Pool
- In Ground Pool
- Spa
Schools
- Coddle Creek Elementary School
- Brawley Middle School
- Lake Norman High School
Utilities
- Central Heating
- Gas Water Heater
- Septic Tank
Listing and Financial Details
- Assessor Parcel Number 4664-87-9456.000
Community Details
Overview
- Cedar Management Association, Phone Number (704) 644-8808
- Anniston Subdivision
- Mandatory home owners association
Amenities
- Picnic Area
Recreation
- Community Playground
- Trails
Ownership History
Purchase Details
Home Financials for this Owner
Home Financials are based on the most recent Mortgage that was taken out on this home.Purchase Details
Home Financials for this Owner
Home Financials are based on the most recent Mortgage that was taken out on this home.Purchase Details
Map
Similar Homes in Davidson, NC
Home Values in the Area
Average Home Value in this Area
Purchase History
| Date | Type | Sale Price | Title Company |
|---|---|---|---|
| Warranty Deed | $1,170,000 | None Listed On Document | |
| Special Warranty Deed | $530,000 | None Available | |
| Warranty Deed | $167,000 | None Available |
Mortgage History
| Date | Status | Loan Amount | Loan Type |
|---|---|---|---|
| Open | $766,550 | New Conventional | |
| Previous Owner | $50,000 | Credit Line Revolving | |
| Previous Owner | $424,000 | Adjustable Rate Mortgage/ARM |
Property History
| Date | Event | Price | Change | Sq Ft Price |
|---|---|---|---|---|
| 08/05/2024 08/05/24 | Sold | $1,170,000 | -2.1% | $304 / Sq Ft |
| 06/24/2024 06/24/24 | Price Changed | $1,195,000 | -4.4% | $310 / Sq Ft |
| 06/15/2024 06/15/24 | For Sale | $1,250,000 | +19.0% | $325 / Sq Ft |
| 05/04/2022 05/04/22 | Sold | $1,050,000 | +5.0% | $273 / Sq Ft |
| 04/28/2022 04/28/22 | For Sale | $1,000,000 | 0.0% | $260 / Sq Ft |
| 03/21/2022 03/21/22 | Pending | -- | -- | -- |
| 03/19/2022 03/19/22 | For Sale | $1,000,000 | -- | $260 / Sq Ft |
Tax History
| Year | Tax Paid | Tax Assessment Tax Assessment Total Assessment is a certain percentage of the fair market value that is determined by local assessors to be the total taxable value of land and additions on the property. | Land | Improvement |
|---|---|---|---|---|
| 2024 | $6,268 | $1,052,140 | $152,000 | $900,140 |
| 2023 | $6,268 | $1,052,140 | $152,000 | $900,140 |
| 2022 | $4,002 | $628,200 | $89,250 | $538,950 |
| 2021 | $3,998 | $628,200 | $89,250 | $538,950 |
| 2020 | $3,998 | $628,200 | $89,250 | $538,950 |
| 2019 | $3,935 | $628,200 | $89,250 | $538,950 |
| 2018 | $3,426 | $564,650 | $73,500 | $491,150 |
| 2017 | $3,426 | $564,650 | $73,500 | $491,150 |
| 2016 | $3,146 | $517,850 | $73,500 | $444,350 |
| 2015 | $1,242 | $199,090 | $73,500 | $125,590 |
Source: Canopy MLS (Canopy Realtor® Association)
MLS Number: 3836935
APN: 4664-87-9456.000
- 129 Overlook Ridge Ln
- 182 Walking Horse Trail
- 127 Hunt Camp Trail Unit 16
- 123 Hunt Camp Trail Unit 17
- 130 Hunt Camp Trail Unit 14
- 109 Hunt Camp Trail Unit 19
- 138 Copper Pine Ln Unit 2
- 164 Riverstone Dr
- 116 Hunt Camp Trail Unit 11
- 147 Copper Pine Ln Unit 9
- 146 Copper Pine Ln Unit 3
- 150 Copper Pine Ln Unit 4
- 155 Copper Pine Ln Unit 8
- 126 Hunt Camp Trail Unit 20
- 156 Copper Pine Ln Unit 5
- 157 Copper Pine Ln Unit 7
- 158 Copper Pine Ln Unit 6
- 327 Johnson Dairy Rd
- 170 Anniston Way
- 105 Elizabeth Brook Dr
