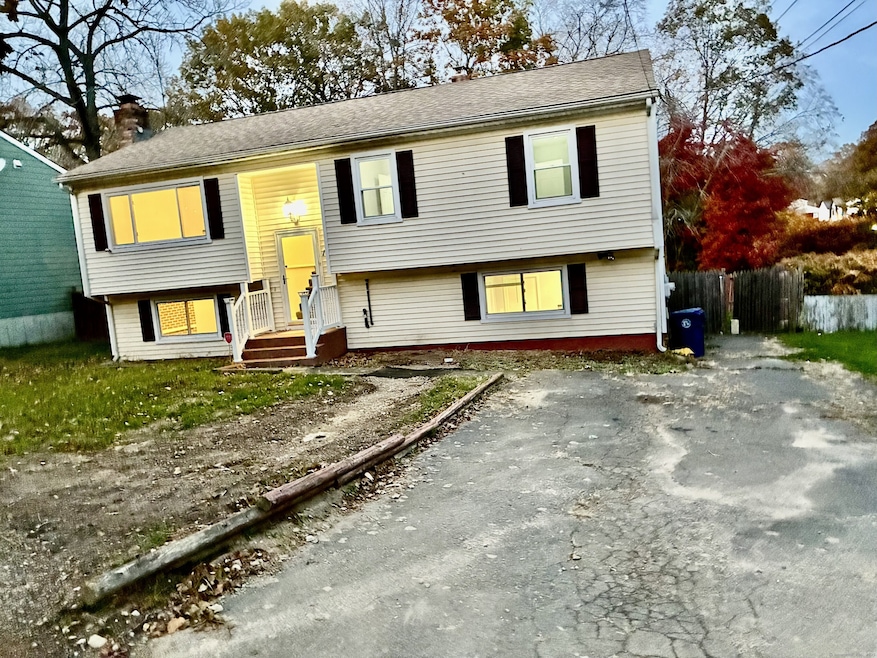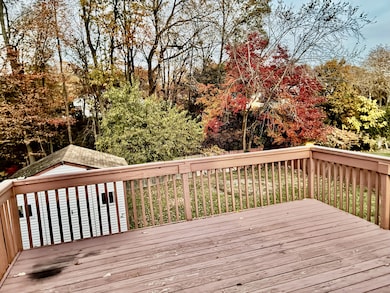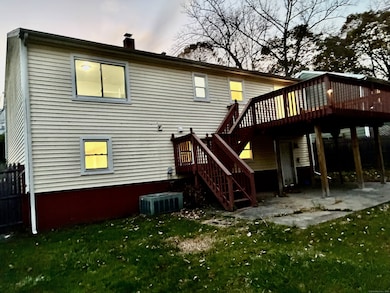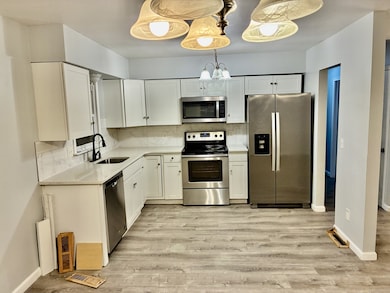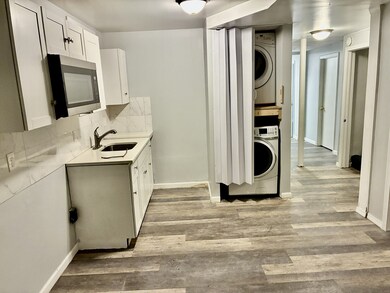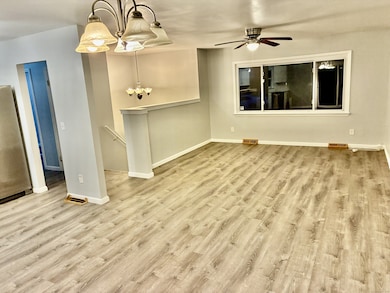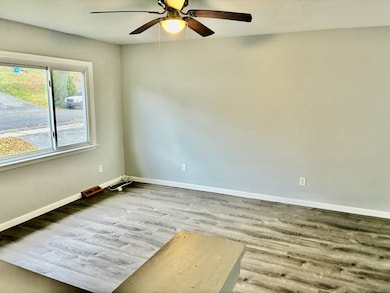112 Peabody St West Haven, CT 06516
Allingtown NeighborhoodHighlights
- Raised Ranch Architecture
- Bonus Room
- Level Lot
- 1 Fireplace
- Central Air
About This Home
Welcome to 112 Peabody Street - a spacious and versatile single-family home in a quiet West Haven neighborhood just minutes from the beach, shopping, University of New Haven, and major highways. This beautifully maintained property offers 3 full bedrooms plus 3 extra rooms, perfect for a home office, guest space, gym, or playroom. The home features a bright living room, an updated eat-in kitchen with modern appliances, and plenty of cabinet and counter space. Enjoy beautiful laminate floors, ample natural light, and a functional layout ideal for families or roommates. Additional highlights include a private yard, driveway parking, and convenient access to public transportation and the University of New Haven. 3 bedrooms + 3 extra rooms 2 full bathrooms Updated kitchen and spacious living areas Private yard and driveway/off-street parking Washer/dryer Tenant responsible for utilities
Listing Agent
Reddy Realty, LLC Brokerage Phone: (203) 508-3822 License #RES.0782962 Listed on: 10/28/2025

Home Details
Home Type
- Single Family
Est. Annual Taxes
- $7,694
Year Built
- Built in 1981
Lot Details
- 8,712 Sq Ft Lot
- Level Lot
- Property is zoned R2
Home Design
- Raised Ranch Architecture
- Vinyl Siding
Interior Spaces
- 1,080 Sq Ft Home
- 1 Fireplace
- Bonus Room
Kitchen
- Built-In Oven
- Range Hood
- Microwave
- Dishwasher
Bedrooms and Bathrooms
- 3 Bedrooms
- 2 Full Bathrooms
Laundry
- Dryer
- Washer
Finished Basement
- Heated Basement
- Walk-Out Basement
- Basement Fills Entire Space Under The House
- Apartment Living Space in Basement
- Laundry in Basement
Utilities
- Central Air
- Heating System Uses Oil
- Private Company Owned Well
- Fuel Tank Located in Basement
Community Details
- Pets Allowed with Restrictions
Listing and Financial Details
- Assessor Parcel Number 1431220
Map
Source: SmartMLS
MLS Number: 24136418
APN: WHAV-000053-000431
- 107 Tuthill St
- 39 Medford St
- 194 Homeside Ave
- 62 Tuthill St
- 89 Coleman St Unit 213
- 57 Dalton St
- 63 Glade St Unit C1
- 265 Tuthill St
- 81 Homeside Ave
- 227 W Spring St
- 35 Terrace Ave
- 182 Meloy Rd
- 12 Linda St
- 387 W Spring St
- 78 Nonquit St
- 161 W Spring St Unit B2
- 161 W Spring St Unit C1
- 104 Terrace Ave
- 241 Highland St
- 67 Putney Dr
- 465 Tampa St
- 910 Boston Post Rd Unit 3
- 89 Coleman St Unit 531
- 301 Terrace Ave
- 57 Glade St Unit A2
- 25 Coleman St
- 24 Coleman St Unit M
- 24 Coleman St Unit K
- 62 Treat St
- 169-171 W Spring St
- 33 Kenneth St
- 131 Dogburn Rd
- 178 Lamson St
- 941 1st Ave
- 27 Ivy Cir
- 880 First Ave Unit 1
- 840 1st Ave
- 165 Richards St
- 760 Washington Ave Unit B1
- 128 Spring St
