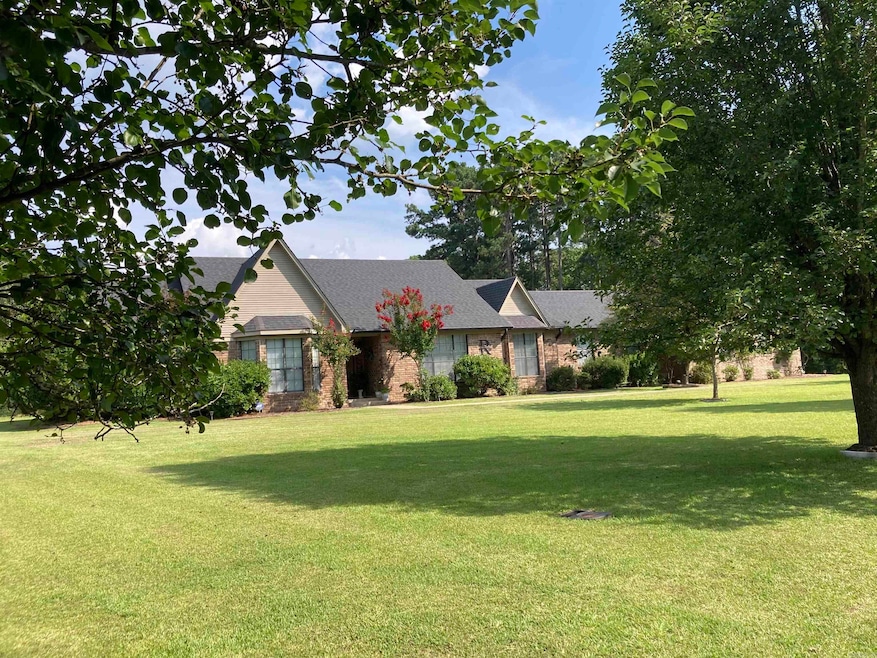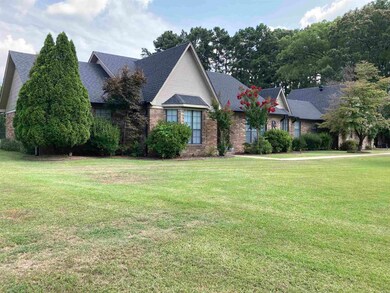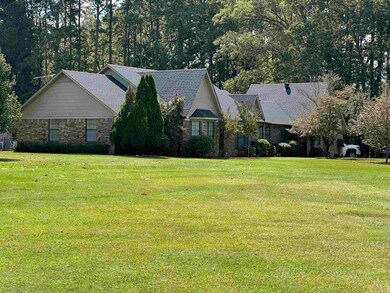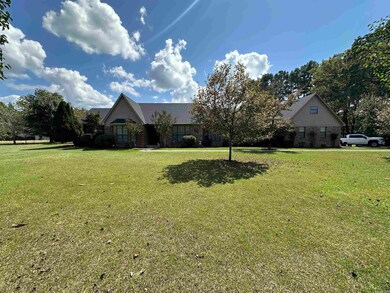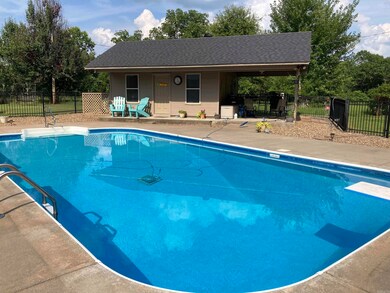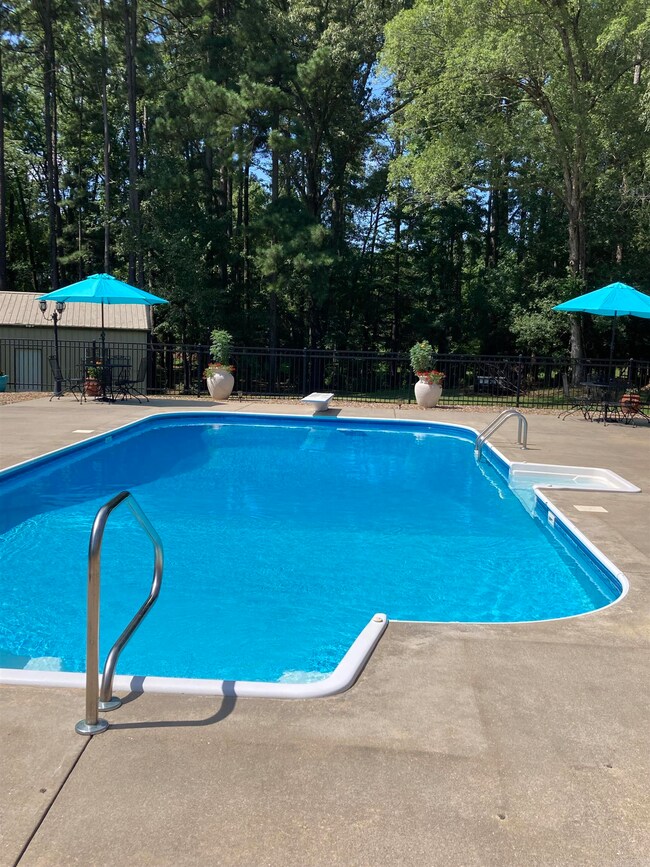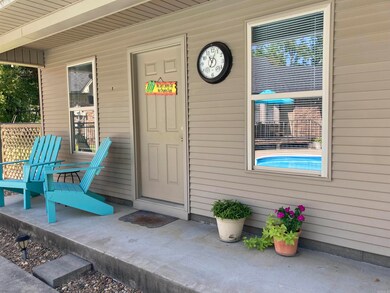
112 Pinecrest Cir Sheridan, AR 72150
Highlights
- In Ground Pool
- Deck
- Whirlpool Bathtub
- 2 Acre Lot
- Traditional Architecture
- Separate Formal Living Room
About This Home
As of April 2025THIS ONE HAS IT ALL! TO MANY TO MENTION--FULL BRICK 2800 SQUARE FOOT HOME SITTING ON 2 ACRES IN A GREAT AREA. LARGE FAMILY ROOM WITH SEPARATE SUN ROOM OVER LOOKING BEAUTIFUL IN GROUND POOL, PATIO AND & COMPLETE POOL HOUSE. FORMAL LIVING WITH BEAUTIFUL FIREPLACE, FORMAL DINING ,LARGE KITCHEN WITH LOTS OF CABINETS,CENTER ISLAND WITH GRANITE COUNTER TOP,JENN-AIRE RANGE AND BREAKFAST AREA. 3 LARGE BEDROOM 3 FANTASTIC FULL BATHS (4TH IN POOL HOUSE) ALSO HAS SHOP (PERFECT MAN-CAVE) GENERATOR. BEAUTIFUL LANDSCAPED LAWN ON CORNER LOT CROWN MOLDING AT THE EDGE OF TOWN AND VERY CONVENIENT TO SCHOOLS. THIS ALSO HAS A BUILT IN STAIRCASE TO ATTIC STORAGE IN THE 2 CAR GARAGE AND GENERATOR. YOU WILL LOVE THIS ONE!! SEE THIS ONE TODAY!!
Home Details
Home Type
- Single Family
Est. Annual Taxes
- $2,092
Year Built
- Built in 1986
Lot Details
- 2 Acre Lot
- Wrought Iron Fence
- Landscaped
- Corner Lot
- Level Lot
Home Design
- Traditional Architecture
- Brick Exterior Construction
- Composition Roof
Interior Spaces
- 2,866 Sq Ft Home
- 1-Story Property
- Wood Burning Fireplace
- Insulated Windows
- Window Treatments
- Insulated Doors
- Great Room
- Separate Formal Living Room
- Formal Dining Room
- Workshop
- Sun or Florida Room
- Washer Hookup
Kitchen
- Gas Range
- Dishwasher
Flooring
- Carpet
- Laminate
- Tile
Bedrooms and Bathrooms
- 3 Bedrooms
- 4 Full Bathrooms
- Whirlpool Bathtub
- Walk-in Shower
Parking
- 2 Car Garage
- Automatic Garage Door Opener
Eco-Friendly Details
- Energy-Efficient Insulation
Outdoor Features
- In Ground Pool
- Deck
- Patio
- Porch
Schools
- Sheridan Elementary And Middle School
- Sheridan High School
Utilities
- Central Heating and Cooling System
- Power Generator
- Gas Water Heater
- Septic System
Ownership History
Purchase Details
Home Financials for this Owner
Home Financials are based on the most recent Mortgage that was taken out on this home.Purchase Details
Purchase Details
Similar Homes in Sheridan, AR
Home Values in the Area
Average Home Value in this Area
Purchase History
| Date | Type | Sale Price | Title Company |
|---|---|---|---|
| Warranty Deed | $449,650 | First National Title | |
| Interfamily Deed Transfer | -- | None Available | |
| Interfamily Deed Transfer | -- | None Available | |
| Warranty Deed | $14,000 | -- |
Mortgage History
| Date | Status | Loan Amount | Loan Type |
|---|---|---|---|
| Open | $441,505 | FHA |
Property History
| Date | Event | Price | Change | Sq Ft Price |
|---|---|---|---|---|
| 04/04/2025 04/04/25 | Sold | $449,650 | -3.3% | $157 / Sq Ft |
| 02/18/2025 02/18/25 | Pending | -- | -- | -- |
| 09/19/2024 09/19/24 | For Sale | $465,000 | -- | $162 / Sq Ft |
Tax History Compared to Growth
Tax History
| Year | Tax Paid | Tax Assessment Tax Assessment Total Assessment is a certain percentage of the fair market value that is determined by local assessors to be the total taxable value of land and additions on the property. | Land | Improvement |
|---|---|---|---|---|
| 2024 | $2,091 | $52,160 | $9,000 | $43,160 |
| 2023 | $1,666 | $52,160 | $9,000 | $43,160 |
| 2022 | $1,716 | $52,160 | $9,000 | $43,160 |
| 2021 | $1,716 | $52,160 | $9,000 | $43,160 |
| 2020 | $1,716 | $46,470 | $6,000 | $40,470 |
| 2019 | $1,716 | $46,470 | $6,000 | $40,470 |
| 2018 | $1,741 | $46,470 | $6,000 | $40,470 |
| 2017 | $1,741 | $46,470 | $6,000 | $40,470 |
| 2015 | -- | $47,770 | $6,000 | $41,770 |
| 2014 | -- | $47,770 | $6,000 | $41,770 |
| 2012 | -- | $41,520 | $6,000 | $35,520 |
Agents Affiliated with this Home
-
Mary Draper

Seller's Agent in 2025
Mary Draper
Action Realty
(870) 917-8180
24 in this area
35 Total Sales
Map
Source: Cooperative Arkansas REALTORS® MLS
MLS Number: 24034667
APN: 700-01002-000
- 58 Horton Hills Dr
- 1005 N Red St
- 1001 N Red St
- 8 Smokey Ridge Ct
- 1210 Skyline Dr
- 702 N Briarwood Dr
- 1307 W 7th St
- 103 Casey Ln
- 107 W Sunset Dr
- 222 W 8th St
- 117 S Briarwood Dr
- 703 N Rose St
- 701 N Rose St
- 923 W Center St
- 212 W 8th St
- 8 Sayde Ln
- 6 Sayde Ln
- 202 E Mockingbird Ln
- 204 E Sunset Dr
- 1111 Willow St
