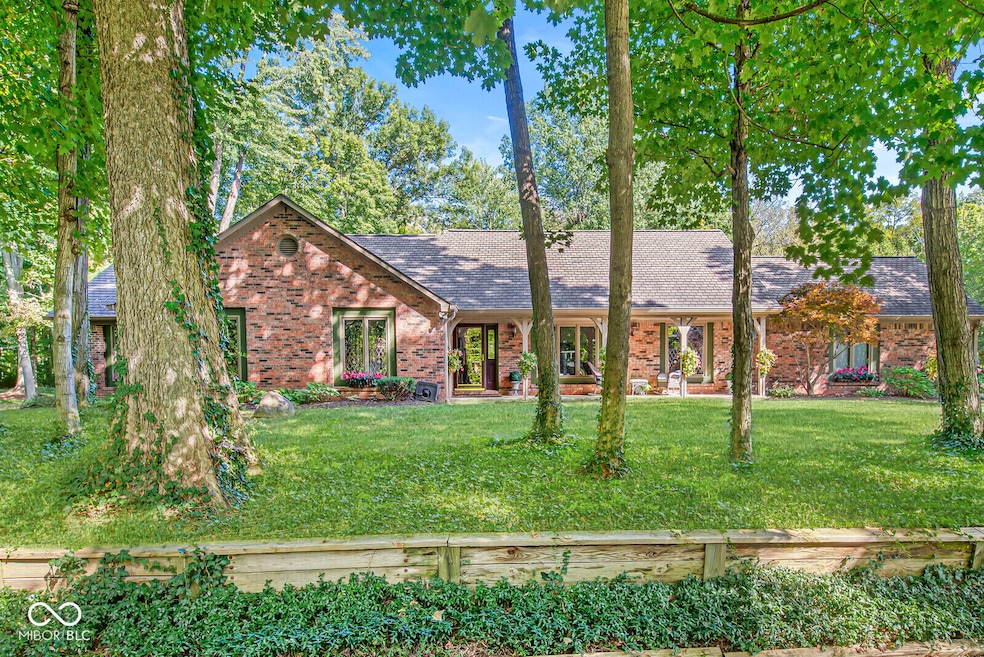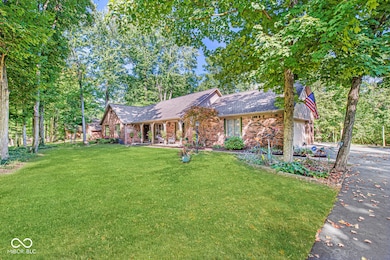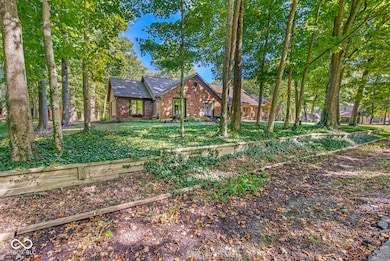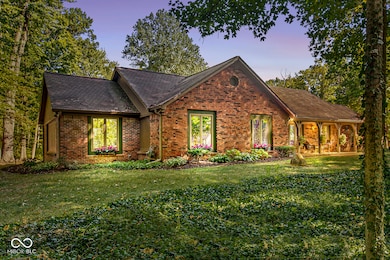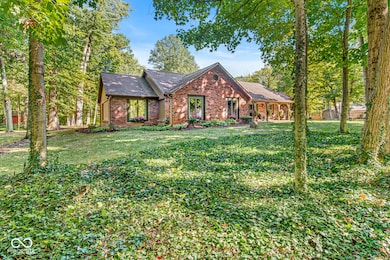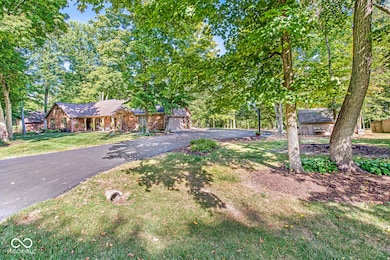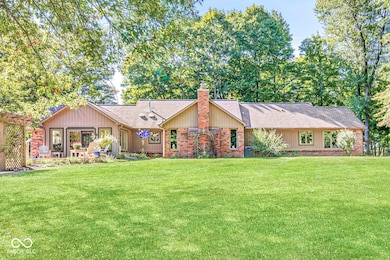112 Pinehurst Ave Fishers, IN 46037
Estimated payment $3,631/month
Highlights
- 0.65 Acre Lot
- Mature Trees
- Ranch Style House
- Lantern Road Elementary School Rated A
- Vaulted Ceiling
- Marble Flooring
About This Home
Looking for perfection? You found it! Sprawling brick ranch sitting on .65 acres in the heart of Fishers yet tucked away on a wooded, park-like lot located on a private cul de sac! This stunning 3 bed 2 full bath custom built home exudes quality workmanship and finishes throughout. Plenty of room for all to gather in the 21x20 cozy great room with LVP flooring, gas starter full masonry fireplace, and vaulted ceiling with exposed beam. Great room is open to the completely remodeled kitchen with all new appliances (2021), LVP flooring, double pantry cabinets (be sure to note the coat closet tucked away at the end of the pantry, convenient as you exit the home thru the garage!). Island in the kitchen features pull out shelves that double as a coffee bar. Dining room features a full wall of custom cabinetry w/pull out lower shelves and is open to the den/office both with LVP. Luxurious primary suite features an owners coat closet & a walk in closet, sitting area, and an ensuite bath with double sinks, jetted tub, tile shower and built-in mirrored medicine cabinets. Laundry area has built in shelves and hamper, stacked, full size HE washer/dryer (included) and drying racks. Arguably the best room in the house is the east facing, temperature controlled sunroom with slate flooring and built in shelves...the perfect spot to watch the deer in the backyard! 21x22 wood deck that opens to a 13x13 cement patio offer more ways to enjoy this lovely, private backyard. As if this property needed MORE goodness...side load, heated/cooled 2.5 car garage offers built in shelves, cabinets, work bench and storage room. This home is truly a little slice of paradise and you must see it to appreciate it! Property taxes will be reduced significantly once homestead exemption is filed by new homeowner. Schedule your showing today before it is too late!
Home Details
Home Type
- Single Family
Est. Annual Taxes
- $6,988
Year Built
- Built in 1986
Lot Details
- 0.65 Acre Lot
- Cul-De-Sac
- Mature Trees
- Wooded Lot
HOA Fees
- $19 Monthly HOA Fees
Parking
- 2 Car Attached Garage
- Garage Door Opener
Home Design
- Ranch Style House
- Block Foundation
Interior Spaces
- 2,254 Sq Ft Home
- Woodwork
- Vaulted Ceiling
- Gas Log Fireplace
- Entrance Foyer
- Great Room with Fireplace
- Sump Pump with Backup
- Pull Down Stairs to Attic
- Fire and Smoke Detector
Kitchen
- Eat-In Kitchen
- Electric Oven
- Microwave
- Dishwasher
- Disposal
Flooring
- Carpet
- Marble
- Vinyl Plank
Bedrooms and Bathrooms
- 3 Bedrooms
- Walk-In Closet
- 2 Full Bathrooms
Laundry
- Laundry on main level
- Dryer
- Washer
Accessible Home Design
- Halls are 36 inches wide or more
- Accessibility Features
Outdoor Features
- Shed
- Storage Shed
- Enclosed Glass Porch
Schools
- Lantern Road Elementary School
- Riverside Junior High
- Riverside Intermediate School
- Hamilton Southeastern High School
Utilities
- Forced Air Heating and Cooling System
- Electric Water Heater
Community Details
- Association fees include home owners, insurance, snow removal, trash
- Hawthorn Hills Subdivision
- The community has rules related to covenants, conditions, and restrictions
Listing and Financial Details
- Legal Lot and Block 133 / 5
- Assessor Parcel Number 291505408003000007
Map
Home Values in the Area
Average Home Value in this Area
Tax History
| Year | Tax Paid | Tax Assessment Tax Assessment Total Assessment is a certain percentage of the fair market value that is determined by local assessors to be the total taxable value of land and additions on the property. | Land | Improvement |
|---|---|---|---|---|
| 2024 | $6,734 | $410,900 | $55,400 | $355,500 |
| 2023 | $6,734 | $399,000 | $55,400 | $343,600 |
| 2022 | $6,103 | $347,800 | $55,400 | $292,400 |
| 2021 | $5,817 | $324,800 | $55,400 | $269,400 |
| 2020 | $5,077 | $278,500 | $55,400 | $223,100 |
| 2019 | $5,061 | $276,400 | $62,600 | $213,800 |
| 2018 | $5,321 | $272,700 | $62,600 | $210,100 |
| 2017 | $4,981 | $267,200 | $62,600 | $204,600 |
| 2016 | $5,052 | $272,600 | $62,600 | $210,000 |
| 2014 | $4,454 | $257,600 | $68,300 | $189,300 |
| 2013 | $4,454 | $257,700 | $68,400 | $189,300 |
Property History
| Date | Event | Price | List to Sale | Price per Sq Ft |
|---|---|---|---|---|
| 10/28/2025 10/28/25 | Price Changed | $574,900 | -4.2% | $255 / Sq Ft |
| 10/04/2025 10/04/25 | For Sale | $599,900 | -- | $266 / Sq Ft |
Purchase History
| Date | Type | Sale Price | Title Company |
|---|---|---|---|
| Interfamily Deed Transfer | -- | None Available | |
| Warranty Deed | -- | -- | |
| Warranty Deed | -- | -- |
Mortgage History
| Date | Status | Loan Amount | Loan Type |
|---|---|---|---|
| Closed | $170,000 | Fannie Mae Freddie Mac | |
| Previous Owner | $100,000 | Purchase Money Mortgage |
Source: MIBOR Broker Listing Cooperative®
MLS Number: 22065282
APN: 29-15-05-408-003.000-007
- 10602 Fall Rd
- 10846 Hamilton Pass
- 10563 Brixton Ln
- 11226 Reflection Point Dr
- 10844 Fairwoods Dr
- 10334 Hillsborough Dr
- 11287 Reflection Point Dr
- 10384 Glenn Abbey Ln
- 10263 Brixton Ln
- 10290 Glenn Abbey Ln
- 10019 Niagara Dr
- 10244 Red Tail Dr
- 10737 Springston Ct
- 10272 Whitetail Cir
- 11240 E 106th St
- 11310 Knightsbridge Ln
- 11216 Windermere Blvd
- 10514 Hawks Ridge Ct
- 11262 Whitewater Way
- 10573 E 116th St
- 10116 Hawks Lake Dr
- 11640 Breezy Point Ln
- 11390 Heron Pass
- 10301 Springridge Cir
- 11723 Watermark Way
- 11255 Slate Stone Dr
- 10534 Aspen Dr
- 11547 Yard St
- 9201 Wadsworth Ct
- 12262 Running Springs Rd
- 12282 Running Springs Rd
- 10187 Hatherley Way
- 10167 Hatherley Way
- 12154 Brushfield Ln
- 11150 Lantern Rd Unit ID1228663P
- 8800 Bradwell Place
- 11110 Lantern Rd
- 10510 Kings Wy Rd
- 8681 Edison Plaza Dr
- 8520 Lincoln Ct
