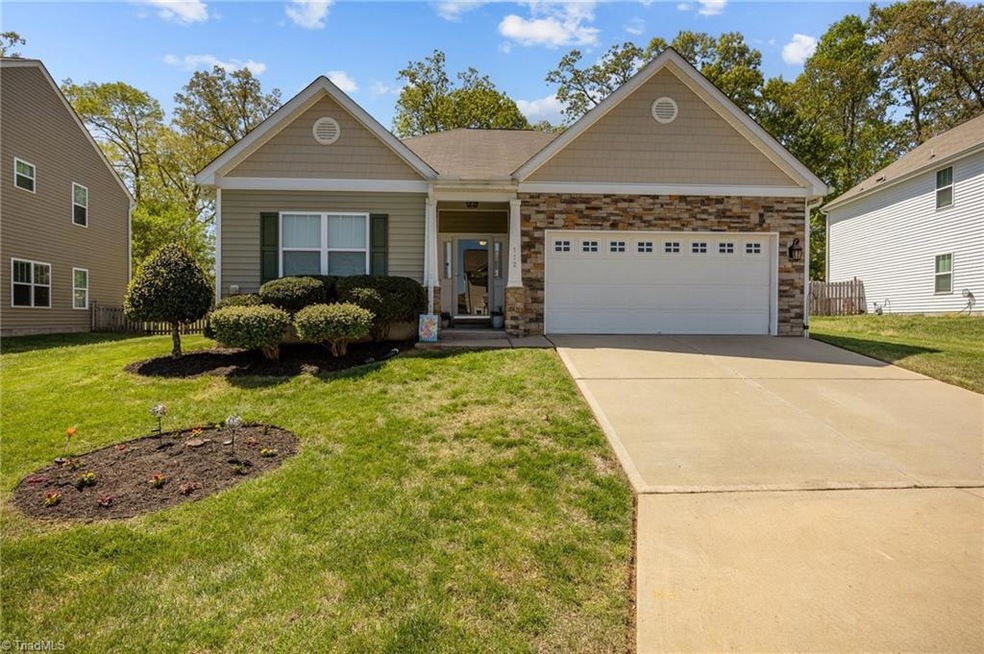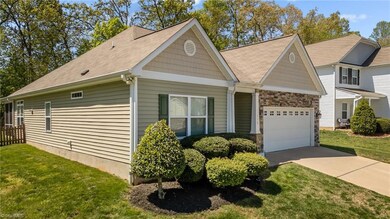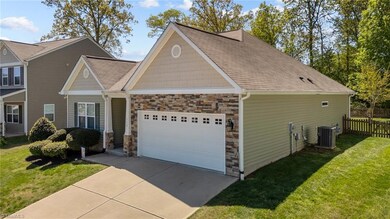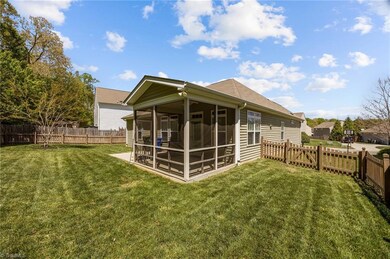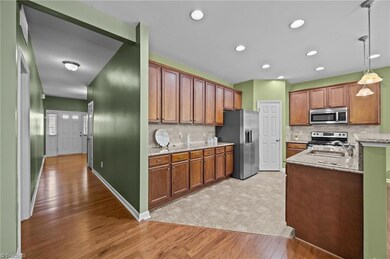
112 Pink Dogwood Ln Mebane, NC 27302
Cheeks NeighborhoodHighlights
- 2 Car Attached Garage
- Ceiling Fan
- Carpet
- Forced Air Heating and Cooling System
- Fenced
About This Home
As of May 2025This well-appointed one-owner residence features three generously sized bedrooms and two full bathrooms, offering comfort and functionality. The open floor plan enhances the sense of space and flow throughout the main living areas. A gourmet kitchen is equipped with stainless steel appliances, granite countertops, and an elegant tile backsplash. Additional highlights include a double-car garage with an adjoining 10x12 screened-in room and a 10x12 Patio ideal for outdoor relaxation. The fully fenced backyard provides privacy and a secure space for leisure or recreation. Ashbury offers all the amenities you could want: a large pool, clubhouse with gym, disc golf, trails, and even a trail to Lake Michael!
Last Agent to Sell the Property
Eggleston Real Estate Consulting Inc License #295289 Listed on: 04/11/2025
Last Buyer's Agent
NONMEMBER NONMEMBER
Home Details
Home Type
- Single Family
Est. Annual Taxes
- $2,269
Year Built
- Built in 2014
Lot Details
- 7,405 Sq Ft Lot
- Lot Dimensions are 51 x 9 x 110 x 76 x 110
- Fenced
- Property is zoned ME
HOA Fees
- $35 Monthly HOA Fees
Parking
- 2 Car Attached Garage
- Driveway
Home Design
- Slab Foundation
- Vinyl Siding
Interior Spaces
- 1,583 Sq Ft Home
- Property has 1 Level
- Ceiling Fan
- Great Room with Fireplace
- Pull Down Stairs to Attic
- Dryer Hookup
Kitchen
- Dishwasher
- Disposal
Flooring
- Carpet
- Vinyl
Bedrooms and Bathrooms
- 3 Bedrooms
- 2 Full Bathrooms
Schools
- Gravelly Hill Middle School
- Orange High School
Utilities
- Forced Air Heating and Cooling System
- Electric Water Heater
Community Details
- Ashbury Subdivision
Listing and Financial Details
- Tax Lot 9b
- Assessor Parcel Number 9825653342000
- 1% Total Tax Rate
Ownership History
Purchase Details
Home Financials for this Owner
Home Financials are based on the most recent Mortgage that was taken out on this home.Purchase Details
Home Financials for this Owner
Home Financials are based on the most recent Mortgage that was taken out on this home.Purchase Details
Home Financials for this Owner
Home Financials are based on the most recent Mortgage that was taken out on this home.Similar Homes in Mebane, NC
Home Values in the Area
Average Home Value in this Area
Purchase History
| Date | Type | Sale Price | Title Company |
|---|---|---|---|
| Warranty Deed | $340,000 | None Listed On Document | |
| Warranty Deed | $340,000 | None Listed On Document | |
| Warranty Deed | $192,000 | None Available | |
| Warranty Deed | $126,000 | None Available |
Mortgage History
| Date | Status | Loan Amount | Loan Type |
|---|---|---|---|
| Previous Owner | $100,000 | VA | |
| Previous Owner | $93,000 | Future Advance Clause Open End Mortgage |
Property History
| Date | Event | Price | Change | Sq Ft Price |
|---|---|---|---|---|
| 05/29/2025 05/29/25 | Sold | $340,000 | -1.4% | $215 / Sq Ft |
| 04/22/2025 04/22/25 | Pending | -- | -- | -- |
| 04/11/2025 04/11/25 | For Sale | $345,000 | -- | $218 / Sq Ft |
Tax History Compared to Growth
Tax History
| Year | Tax Paid | Tax Assessment Tax Assessment Total Assessment is a certain percentage of the fair market value that is determined by local assessors to be the total taxable value of land and additions on the property. | Land | Improvement |
|---|---|---|---|---|
| 2024 | $2,269 | $229,000 | $45,000 | $184,000 |
| 2023 | $2,312 | $229,000 | $45,000 | $184,000 |
| 2022 | $2,489 | $229,000 | $45,000 | $184,000 |
| 2021 | $2,466 | $229,000 | $45,000 | $184,000 |
| 2020 | $2,076 | $193,100 | $30,000 | $163,100 |
| 2018 | $2,088 | $193,100 | $30,000 | $163,100 |
| 2017 | $2,234 | $193,100 | $30,000 | $163,100 |
| 2016 | $2,234 | $200,500 | $36,300 | $164,200 |
| 2015 | $1,472 | $200,500 | $36,300 | $164,200 |
| 2014 | -- | $33,313 | $33,313 | $0 |
Agents Affiliated with this Home
-
Tammy Eggleston

Seller's Agent in 2025
Tammy Eggleston
Eggleston Real Estate Consulting Inc
(336) 214-4230
2 in this area
148 Total Sales
-
N
Buyer's Agent in 2025
NONMEMBER NONMEMBER
Map
Source: Triad MLS
MLS Number: 1176901
APN: 9825653342
- 105 Pink Dogwood Ln
- 203 Green Pasture Rd
- 301 Grove Hall Ln
- 702 Blue Lake Dr
- 822 Blue Lake Dr
- 127 Bobwhite Way
- 1004 Lake Michael Way
- 604 Oakfield Trail
- 622 Village Lake Dr
- 505 E Graham St
- 7920 E Washington St
- 403 Lagoon Ln
- Lot 2 Hoover Rd
- 306 N Sixth St
- 810 Journey Ln
- 409 Reinsman Ct
- 205 Esteban Ct
- 604 E Oakwood St
- 817 Heartpine Dr
- 617 Casey Ln
