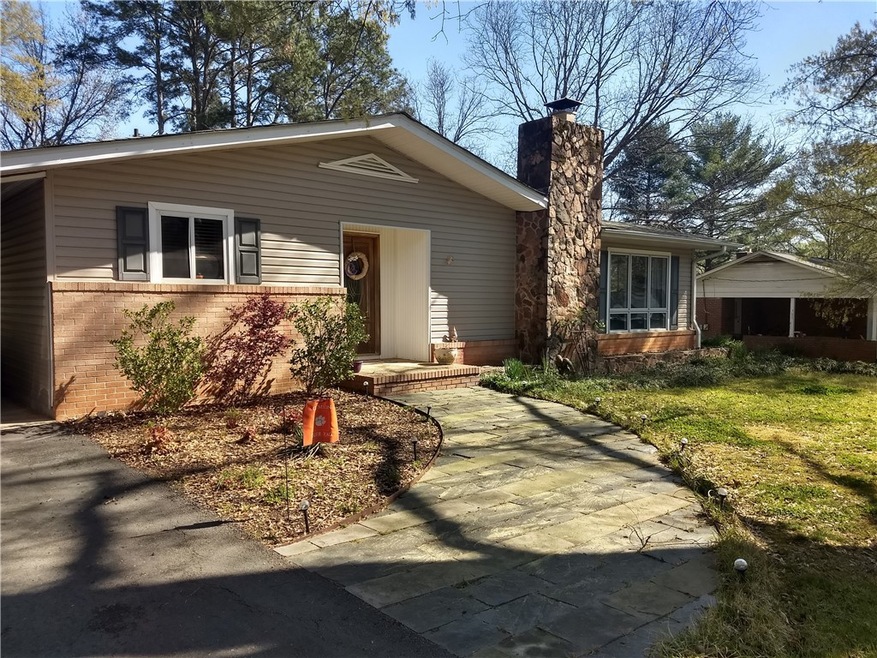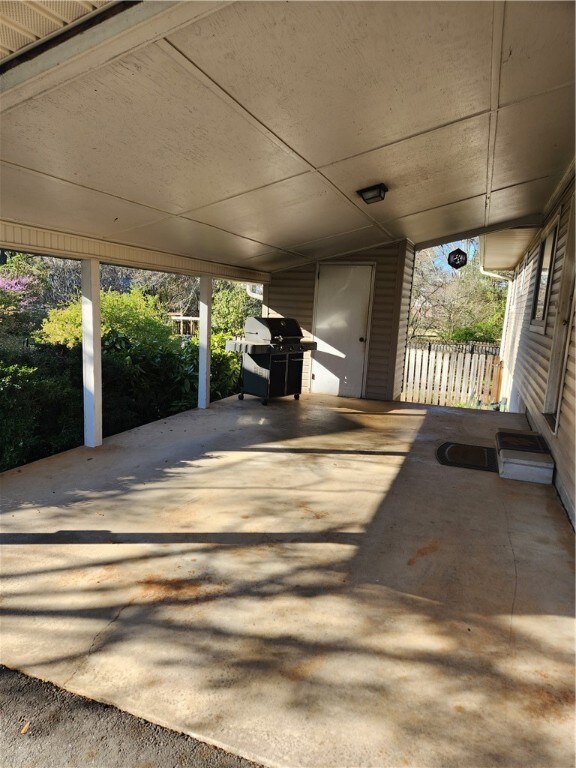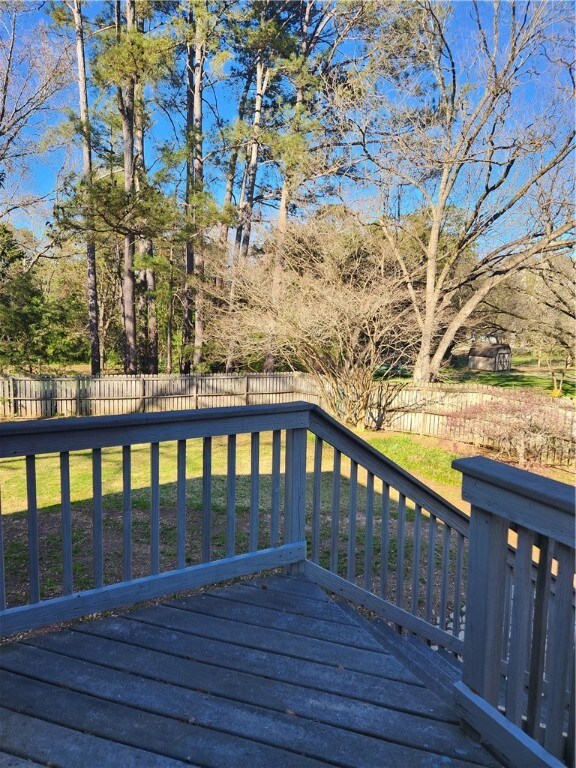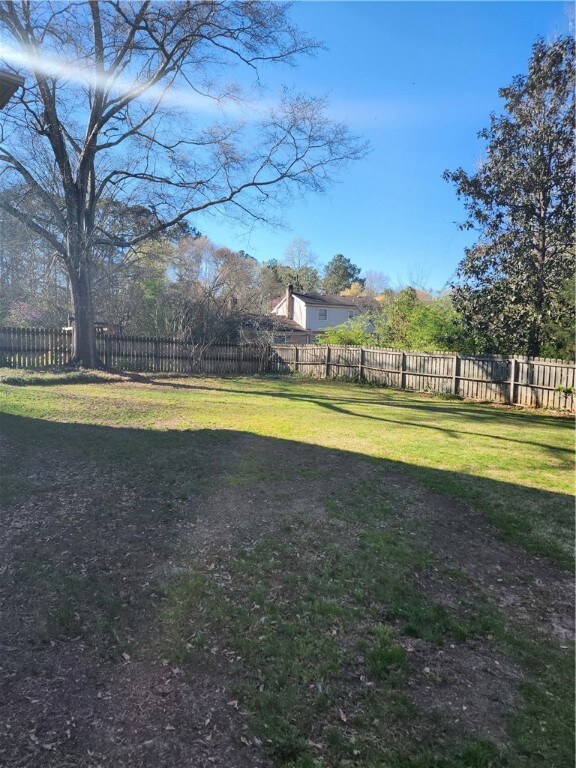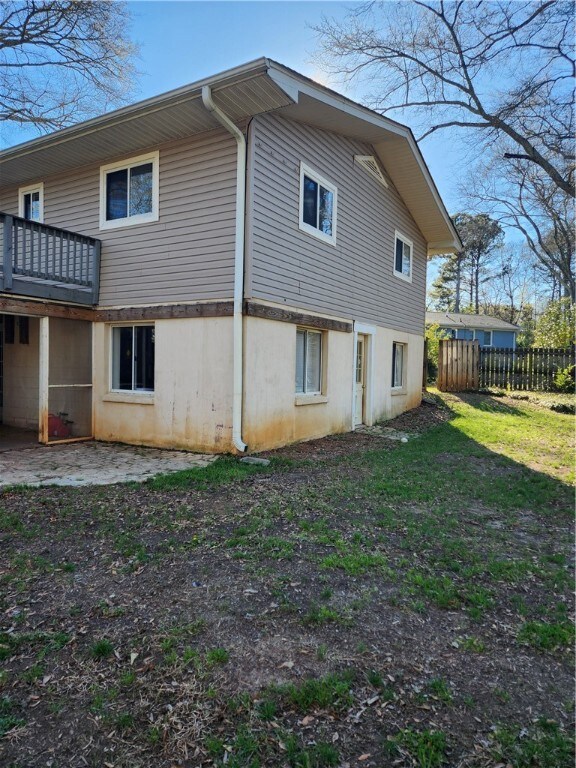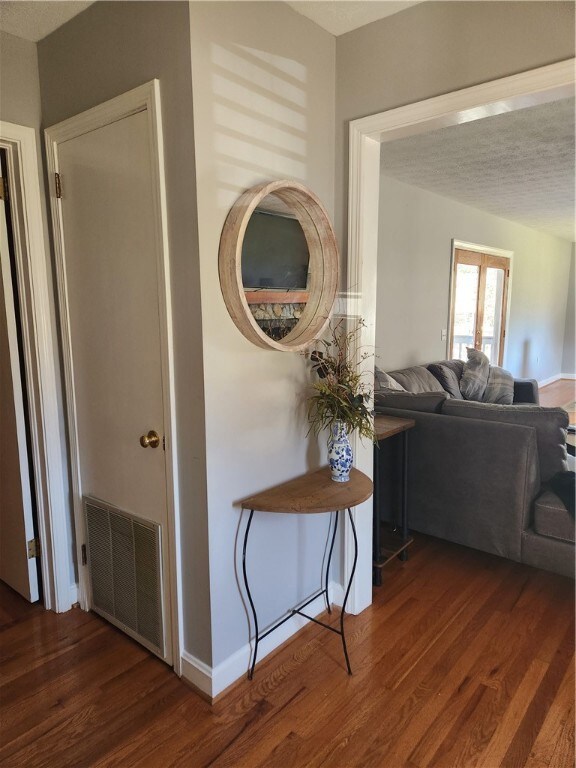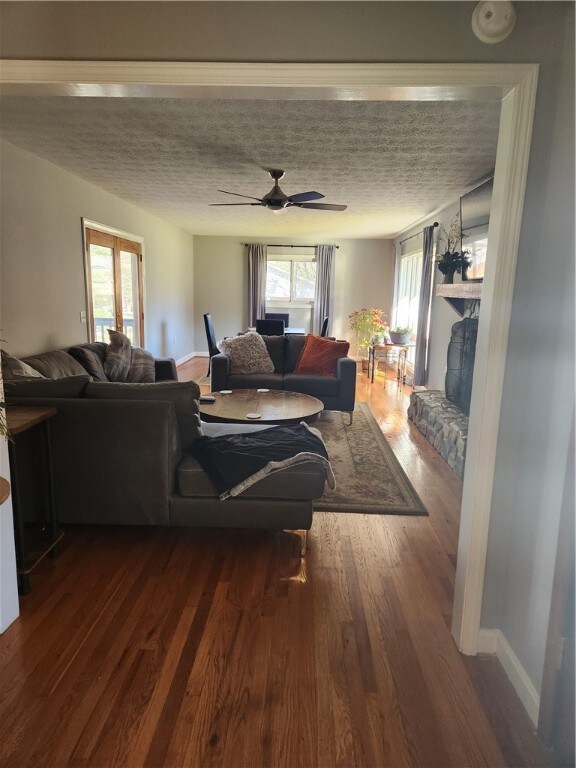
112 Pleasant View Dr Clemson, SC 29631
Highlights
- Deck
- Traditional Architecture
- Main Floor Bedroom
- Clemson Elementary School Rated A
- Wood Flooring
- No HOA
About This Home
As of February 2025Located in the heart of Clemson in a highly sought-after, established neighborhood. Walkable to Clemson Elementary. 2 miles from Clemson University. A true mid-century charmer, laundry chute and craftsman doors included. 4 beds/3 baths. Spacious main level living room with tons of natural light and fireplace. Living room glass doors lead to new deck overlooking the private, picturesque fenced in backyard. Kitchen open to large breakfast room. Walk-out basement features den with gas logs, bedroom, full bathroom, laundry and office/study area. Attached carport. Extra parking pad large enough for 3 cars. Refrigerator, washer and dryer convey.
Last Agent to Sell the Property
Brand Name Real Estate Upstate License #122121 Listed on: 03/15/2023

Home Details
Home Type
- Single Family
Est. Annual Taxes
- $847
Year Built
- Built in 1961
Lot Details
- 0.38 Acre Lot
- Fenced Yard
- Level Lot
- Landscaped with Trees
Home Design
- Traditional Architecture
- Brick Exterior Construction
- Vinyl Siding
Interior Spaces
- 2,536 Sq Ft Home
- Smooth Ceilings
- Ceiling Fan
- Gas Log Fireplace
- Blinds
- French Doors
Kitchen
- Dishwasher
- Laminate Countertops
- Disposal
Flooring
- Wood
- Parquet
- Carpet
- Ceramic Tile
- Vinyl
Bedrooms and Bathrooms
- 4 Bedrooms
- Main Floor Bedroom
- Primary bedroom located on second floor
- Walk-In Closet
- Bathroom on Main Level
- 3 Full Bathrooms
- Shower Only
- Walk-in Shower
Attic
- Attic Fan
- Pull Down Stairs to Attic
Finished Basement
- Basement Fills Entire Space Under The House
- Crawl Space
Parking
- Attached Carport
- Driveway
Schools
- Clemson Elementary School
- R.C. Edwards Middle School
- D.W. Daniel High School
Utilities
- Cooling Available
- Forced Air Heating System
- Cable TV Available
Additional Features
- Low Threshold Shower
- Deck
- City Lot
Community Details
- No Home Owners Association
- Highland Estate Subdivision
Listing and Financial Details
- Assessor Parcel Number 4054-16-84-6302
Ownership History
Purchase Details
Home Financials for this Owner
Home Financials are based on the most recent Mortgage that was taken out on this home.Purchase Details
Home Financials for this Owner
Home Financials are based on the most recent Mortgage that was taken out on this home.Purchase Details
Home Financials for this Owner
Home Financials are based on the most recent Mortgage that was taken out on this home.Purchase Details
Similar Homes in the area
Home Values in the Area
Average Home Value in this Area
Purchase History
| Date | Type | Sale Price | Title Company |
|---|---|---|---|
| Deed | $390,000 | None Listed On Document | |
| Deed | $390,000 | None Listed On Document | |
| Deed | -- | None Listed On Document | |
| Deed | -- | None Listed On Document | |
| Quit Claim Deed | -- | -- |
Mortgage History
| Date | Status | Loan Amount | Loan Type |
|---|---|---|---|
| Open | $312,000 | New Conventional | |
| Closed | $312,000 | New Conventional | |
| Previous Owner | $293,523 | New Conventional | |
| Previous Owner | $216,000 | Credit Line Revolving | |
| Previous Owner | $0 | New Conventional | |
| Previous Owner | $132,500 | New Conventional | |
| Previous Owner | $147,000 | No Value Available |
Property History
| Date | Event | Price | Change | Sq Ft Price |
|---|---|---|---|---|
| 02/14/2025 02/14/25 | Sold | $390,000 | -2.5% | $156 / Sq Ft |
| 01/07/2025 01/07/25 | For Sale | $399,900 | +17.7% | $160 / Sq Ft |
| 05/31/2023 05/31/23 | Sold | $339,900 | 0.0% | $134 / Sq Ft |
| 04/17/2023 04/17/23 | Pending | -- | -- | -- |
| 04/12/2023 04/12/23 | Price Changed | $339,900 | -2.9% | $134 / Sq Ft |
| 03/15/2023 03/15/23 | For Sale | $349,900 | -- | $138 / Sq Ft |
Tax History Compared to Growth
Tax History
| Year | Tax Paid | Tax Assessment Tax Assessment Total Assessment is a certain percentage of the fair market value that is determined by local assessors to be the total taxable value of land and additions on the property. | Land | Improvement |
|---|---|---|---|---|
| 2024 | $5,913 | $20,390 | $2,700 | $17,690 |
| 2023 | $5,913 | $8,570 | $1,680 | $6,890 |
| 2022 | $0 | $5,720 | $1,120 | $4,600 |
| 2021 | $843 | $5,720 | $1,120 | $4,600 |
| 2020 | $843 | $5,716 | $1,120 | $4,596 |
| 2019 | $843 | $5,720 | $1,120 | $4,600 |
| 2018 | $801 | $5,100 | $960 | $4,140 |
| 2017 | $749 | $5,100 | $960 | $4,140 |
| 2015 | $789 | $5,100 | $0 | $0 |
| 2008 | -- | $4,500 | $800 | $3,700 |
Agents Affiliated with this Home
-
Cole Walsh
C
Seller's Agent in 2025
Cole Walsh
Western Upstate Keller William
(864) 704-7101
3 in this area
29 Total Sales
-
Kristie Jocelyn
K
Buyer's Agent in 2025
Kristie Jocelyn
JW Martin Real Estate
(772) 607-4962
1 in this area
2 Total Sales
-
Mandy Wright

Seller's Agent in 2023
Mandy Wright
Brand Name Real Estate Upstate
(864) 650-3133
3 in this area
26 Total Sales
-
Josh Comstock
J
Buyer's Agent in 2023
Josh Comstock
JW Martin Real Estate
(864) 723-1064
1 in this area
4 Total Sales
Map
Source: Western Upstate Multiple Listing Service
MLS Number: 20260333
APN: 4054-16-84-6302
- 504 Village Walk Ln
- 107 Ashley Rd
- 417 Village Walk Ln
- 116 Shaftsbury Rd
- 119 Shaftsbury Rd
- 214 Summey St
- 112 Fuller Estate Dr
- 111 Fuller Estate Dr
- 109 Vista Dr
- 203 Ashley Rd
- 101 West Ln Unit 1000
- 101 West Ln Unit 1117
- 101 West Ln Unit 1118
- 103 Country Walk Cir
- 130 Hawthorne St
- 504 Squire Cir
- 310 Downs Blvd
- 833 Old Greenville Hwy Unit 726
- 833 Old Greenville Hwy Unit 323
- 833 Old Greenville Hwy Unit 311 The Woodlands
