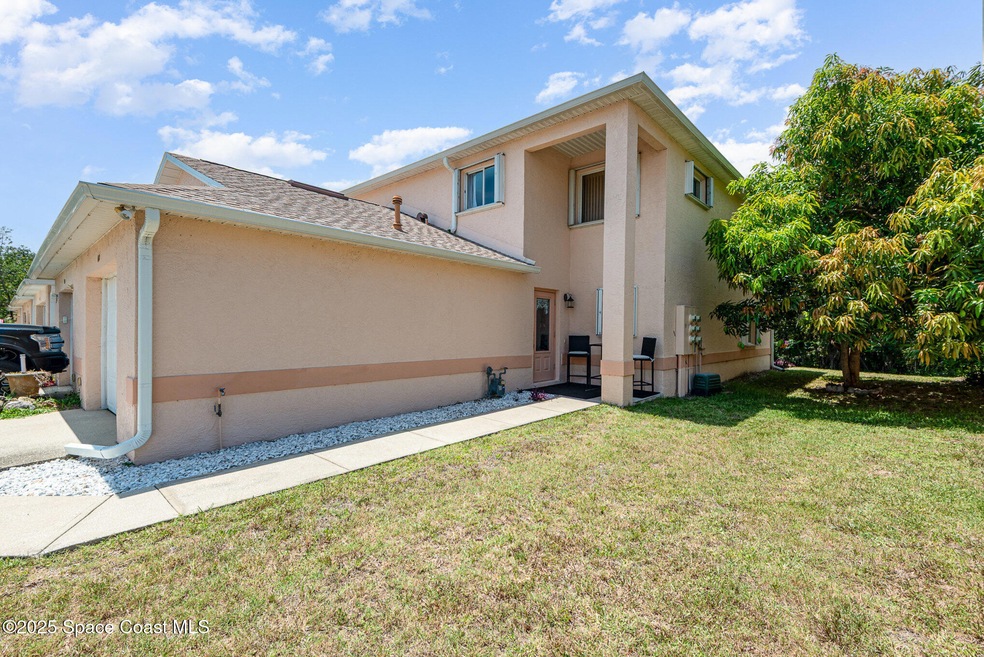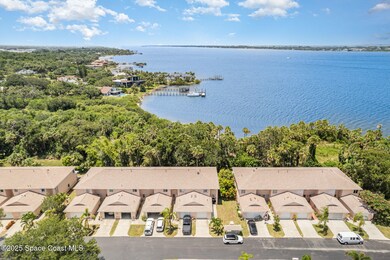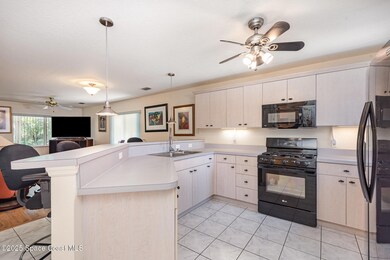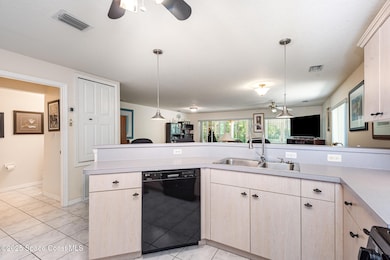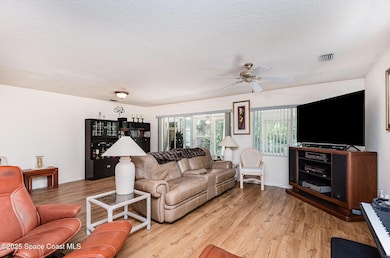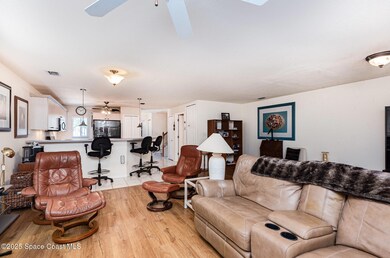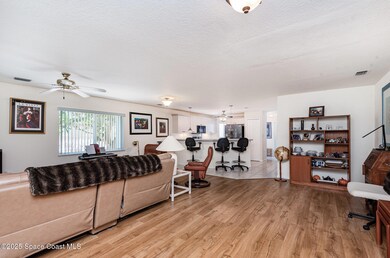112 Plover Ln Unit 633 Rockledge, FL 32955
Bonaventure NeighborhoodEstimated payment $2,256/month
Highlights
- Boat Dock
- Gated Community
- Traditional Architecture
- Fitness Center
- Clubhouse
- Community Pool
About This Home
Welcome to carefree FL living in this charming 2 bdrm, 2.5 bath end unit home w/ a 1 car garage, located in the highly sought after gated riverfront community w/ just a short stroll from the home to the picturesque Indian River. This well maintained home offers the perfect blend of comfort, style, & functionality, w/ features designed to enhance your everyday living experience. Step inside to discover wood laminate flooring flowing through the spacious living & dining areas, creating a warm & inviting atmosphere. The enclosed double-pane glass patio w/ a tiled floor provides a peaceful retreat with peek-a-boo river views—perfect for morning coffee or evening relaxation. Both bdrms offer walk-in closets, & the primary suite includes a walk-in shower for added comfort. The kitchen is a delight, featuring two pantries, under-stair storage, a new refrigerator w/ in-door water and ice, & a high-quality natural gas range (2016)—ideal for home chefs. You'll also appreciate the gas dryer, gas water heater, and LG washer and dryer (2012). Enjoy peace of mind with accordion hurricane shutters, new smoke detectors, a Trane A/C system (2022), and the roof replaced in 2019. The community is rich w/ amenities including manicured grounds, a heated pool, pickleball courts, fitness room, clubhouse, and a boat dock and launch area everything you need for active, coastal living. Don't miss this rare opportunity to own a well-appointed home in a vibrant riverfront neighborhood. Schedule your private showing today and discover the lifestyle that awaits!
Property Details
Home Type
- Condominium
Est. Annual Taxes
- $1,409
Year Built
- Built in 1998
Lot Details
- Property fronts a private road
- North Facing Home
- Few Trees
HOA Fees
- $555 Monthly HOA Fees
Parking
- 1 Car Attached Garage
- Garage Door Opener
Home Design
- Traditional Architecture
- Shingle Roof
- Block Exterior
- Asphalt
- Stucco
Interior Spaces
- 1,646 Sq Ft Home
- 2-Story Property
- Ceiling Fan
- Entrance Foyer
- Security Gate
Kitchen
- Breakfast Bar
- Gas Range
- Microwave
- Dishwasher
- Disposal
Flooring
- Carpet
- Laminate
- Tile
Bedrooms and Bathrooms
- 2 Bedrooms
- Walk-In Closet
- Shower Only
Laundry
- Laundry in Garage
- Dryer
- Washer
Outdoor Features
- Enclosed Glass Porch
- Patio
Schools
- Williams Elementary School
- Mcnair Middle School
- Viera High School
Utilities
- Central Heating and Cooling System
- Heating System Uses Natural Gas
- 200+ Amp Service
- Gas Water Heater
- Cable TV Available
Listing and Financial Details
- Assessor Parcel Number 25-36-36-00-00528.V-0000.00
Community Details
Overview
- Association fees include cable TV, insurance, internet, ground maintenance, pest control
- Advanced Property Management Association, Phone Number (321) 636-4889
- River Way Condo Ph II Subdivision
- Maintained Community
Amenities
- Community Barbecue Grill
- Clubhouse
Recreation
- Boat Dock
- Tennis Courts
- Community Basketball Court
- Pickleball Courts
- Fitness Center
- Community Pool
- Jogging Path
Pet Policy
- Pet Size Limit
- 2 Pets Allowed
- Dogs and Cats Allowed
- Breed Restrictions
Security
- Gated Community
- Hurricane or Storm Shutters
- Fire and Smoke Detector
Map
Home Values in the Area
Average Home Value in this Area
Tax History
| Year | Tax Paid | Tax Assessment Tax Assessment Total Assessment is a certain percentage of the fair market value that is determined by local assessors to be the total taxable value of land and additions on the property. | Land | Improvement |
|---|---|---|---|---|
| 2025 | $1,468 | $119,310 | -- | -- |
| 2024 | $1,434 | $115,950 | -- | -- |
| 2023 | $1,434 | $112,580 | $0 | $0 |
| 2022 | $1,331 | $109,310 | $0 | $0 |
| 2021 | $1,340 | $106,130 | $0 | $0 |
| 2020 | $1,281 | $104,670 | $0 | $0 |
| 2019 | $1,231 | $102,320 | $0 | $0 |
| 2018 | $1,225 | $100,420 | $0 | $0 |
| 2017 | $1,222 | $98,360 | $0 | $0 |
| 2016 | $1,230 | $96,340 | $0 | $0 |
| 2015 | $1,253 | $95,680 | $0 | $0 |
| 2014 | $1,252 | $94,930 | $0 | $0 |
Property History
| Date | Event | Price | List to Sale | Price per Sq Ft |
|---|---|---|---|---|
| 10/21/2025 10/21/25 | Price Changed | $299,900 | -2.9% | $182 / Sq Ft |
| 06/21/2025 06/21/25 | For Sale | $309,000 | -- | $188 / Sq Ft |
Purchase History
| Date | Type | Sale Price | Title Company |
|---|---|---|---|
| Interfamily Deed Transfer | -- | Accommodation | |
| Warranty Deed | $49,700 | None Available | |
| Warranty Deed | $135,000 | The Title Station Inc | |
| Warranty Deed | $98,700 | -- |
Mortgage History
| Date | Status | Loan Amount | Loan Type |
|---|---|---|---|
| Previous Owner | $100,000 | Purchase Money Mortgage | |
| Previous Owner | $60,000 | Purchase Money Mortgage |
Source: Space Coast MLS (Space Coast Association of REALTORS®)
MLS Number: 1049674
APN: 25-36-36-00-00528.V-0000.00
- 106 Plover Ln Unit 2-34
- 127 Plover Ln Unit 531
- 111 Plover Ln Unit 335
- 122 Plover Ln Unit 133
- 182 Bluefish Place Unit 7-10
- 178 Bluefish Place Unit 178
- 178 Bluefish Place
- 186 Maritime Place Unit 37
- 289 Erin Ln Unit 518
- 243 Forecast Ln Unit 421
- 110 Barnacle Place
- 1586 Fuji Dr
- 1061 Peta Way
- 275 Paint St
- 1593 Alto Vista Dr
- 1409 California Dr
- 1869 Tullagee Ave
- 1908 Tullagee Ave
- 1247 Hasley Place
- 6005 S Highway 1 Unit 102
- 277 Forecast Ln Unit 419
- 1741 Kinsale Ct
- 6130 Meghan Dr
- 1640 Wekiva Dr
- 3630 Stabane Place
- 165 Crispin St
- 4285 Randon Ln
- 610 Soto Grande Ct
- 285 Utopia Cir
- 726 Players Ct
- 723 Players Ct
- 1216 Foxridge Place
- 4085 Crooked Mile Rd
- 391 Cypress Point Dr
- 735 Pilot Ln Unit 306
- 621 Misty Creek Dr
- 4691 Manchester Dr
- 501 Carmel Dr
- 313 Myrtlewood Rd
- 44 Bonaventure Dr
