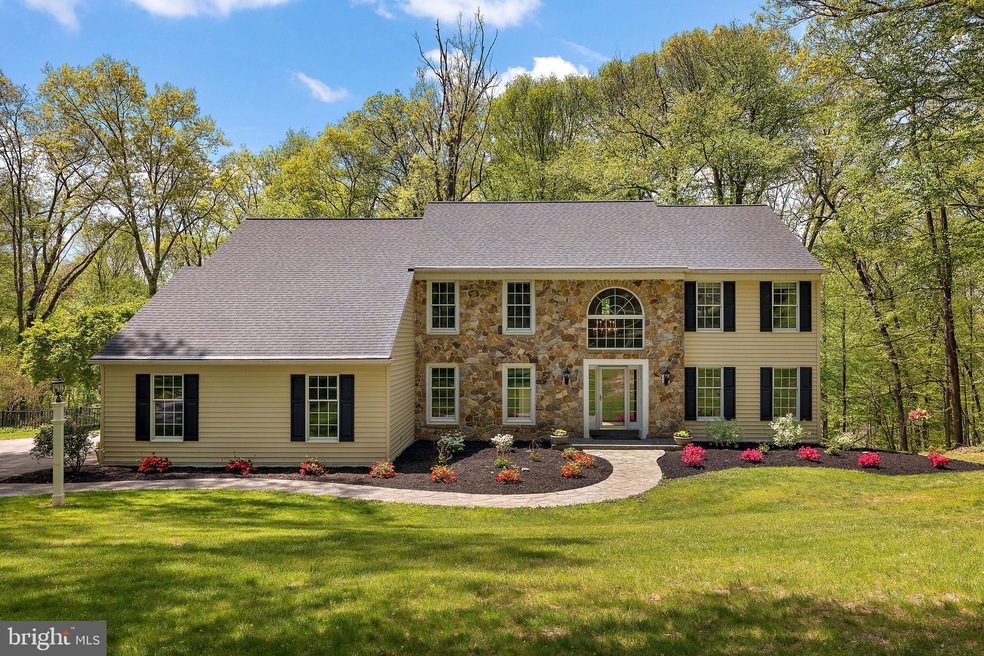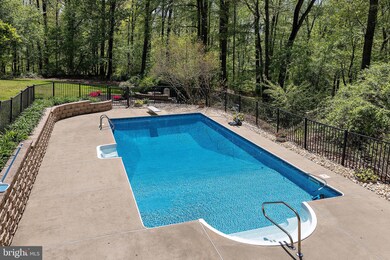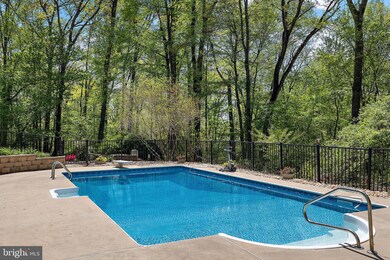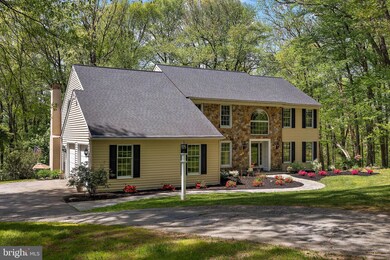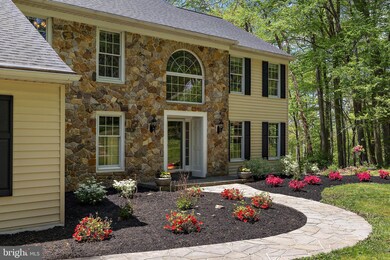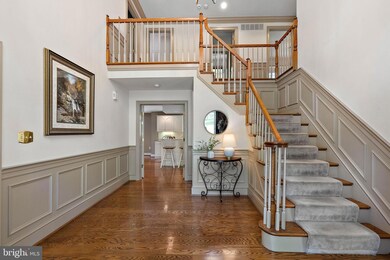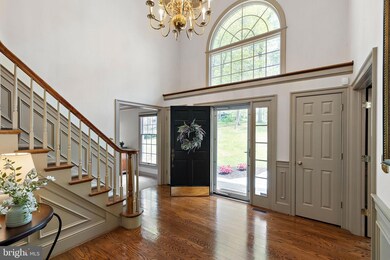
112 Preakness Ct Lincoln University, PA 19352
Estimated Value: $671,000 - $780,000
Highlights
- Private Pool
- Colonial Architecture
- Wood Flooring
- Fred S Engle Middle School Rated A-
- Recreation Room
- Den
About This Home
As of June 2024Nestled on 4 acres of pristine landscape, 112 Preakness Ct presents a captivating colonial residence offering a harmonious blend of luxury, comfort, and natural beauty. Located with views of Hodgson Run and adjacent to the newly acquired section of the White Clay Preserve by the State of PA, this property promises a lifestyle of tranquility and outdoor adventure. The Wildlife is in full abundance from deer to turkey viewed from the back deck daily. Upon arrival, guests are greeted by a welcoming 2-story foyer adorned with gleaming hardwood floors that guide you through the expansive main level. The heart of the home, a spacious eat-in kitchen, boasts hardwood flooring, ample cabinetry, and sleek hard-surfaced counters, all illuminated by an abundance of natural light. The vaulted living room serves as a focal point, featuring a stone-decorated fireplace with a gas insert, triple sliding glass doors, and new skylights installed in 2019. Throughout the home, custom wainscoting and trim exude elegance and charm. For those in need of a dedicated workspace, a generously sized office with built-in bookshelves and a convenient pocket door awaits, providing privacy and functionality. Formal dining room is tied together by wainscoting, a tray ceiling, hardwood floors, and French doors. An additional family room, a full bath, and a laundry room complete the thoughtful layout of the main floor. Ascending the staircase, discover a serene retreat in the primary bedroom suite, boasting tall wainscoting, a tray ceiling, and dual walk-in closets. The luxurious primary bath is appointed with a double vanity, ceramic floors, and a spacious ceramic walk-in shower. Three additional bedrooms on the second floor offer ample space and comfort, each featuring ceiling fans and generous closet space. A second full bath with a double vanity and ceramic floors ensures convenience and privacy for family and guests. The partially finished basement provides an additional 1200 sq ft of living space, offering endless possibilities for recreation and entertainment, with two walk-out doors providing seamless access to the expansive outdoors. Step outside to discover your own private paradise, complete with a saltwater pool that had the liner replaced in 2023, perfect for cooling off on hot summer days. The large deck overlooking the meticulously landscaped backyard and pool area serves as the ideal setting for outdoor gatherings and al fresco dining. Recent updates including a new roof in 2019 and a new AC unit in 2023. Don't miss your opportunity to experience the unparalleled lifestyle offered by this charming colonial home. Schedule your private tour today and discover the endless possibilities that await at 112 Preakness Ct!
Last Agent to Sell the Property
Beiler-Campbell Realtors-Avondale License #5667343 Listed on: 05/02/2024
Home Details
Home Type
- Single Family
Est. Annual Taxes
- $8,724
Year Built
- Built in 1991
Lot Details
- 4 Acre Lot
- Property is in excellent condition
HOA Fees
- $12 Monthly HOA Fees
Parking
- 2 Car Attached Garage
- Side Facing Garage
- Driveway
Home Design
- Colonial Architecture
- Vinyl Siding
- Concrete Perimeter Foundation
- Stucco
Interior Spaces
- Property has 3 Levels
- Gas Fireplace
- Entrance Foyer
- Family Room
- Living Room
- Dining Room
- Den
- Recreation Room
- Partially Finished Basement
- Natural lighting in basement
- Laundry Room
Flooring
- Wood
- Carpet
- Ceramic Tile
Bedrooms and Bathrooms
- 4 Bedrooms
- En-Suite Primary Bedroom
Pool
- Private Pool
Utilities
- Forced Air Heating and Cooling System
- Heating System Powered By Leased Propane
- 200+ Amp Service
- Well
- Propane Water Heater
- On Site Septic
Community Details
- Southview Estates Subdivision
Listing and Financial Details
- Tax Lot 0024.2000
- Assessor Parcel Number 72-04 -0024.2000
Ownership History
Purchase Details
Home Financials for this Owner
Home Financials are based on the most recent Mortgage that was taken out on this home.Purchase Details
Home Financials for this Owner
Home Financials are based on the most recent Mortgage that was taken out on this home.Purchase Details
Home Financials for this Owner
Home Financials are based on the most recent Mortgage that was taken out on this home.Purchase Details
Home Financials for this Owner
Home Financials are based on the most recent Mortgage that was taken out on this home.Similar Homes in Lincoln University, PA
Home Values in the Area
Average Home Value in this Area
Purchase History
| Date | Buyer | Sale Price | Title Company |
|---|---|---|---|
| Oberle Eric M | $715,000 | None Listed On Document | |
| Williams Neil R | -- | None Available | |
| Valentine Perry W | $495,000 | None Available | |
| Diliberto Richard P | $476,000 | -- |
Mortgage History
| Date | Status | Borrower | Loan Amount |
|---|---|---|---|
| Open | Oberle Eric M | $536,250 | |
| Previous Owner | Valentine Perry W | $140,000 | |
| Previous Owner | Valentine Perry W | $295,000 | |
| Previous Owner | Valentine Perry W | $315,000 | |
| Previous Owner | Trask Richard F | $200,000 | |
| Previous Owner | Valentine Patricia M | $100,000 | |
| Previous Owner | Valentine Perry W | $320,000 | |
| Previous Owner | Valentine Perry W | $175,000 | |
| Previous Owner | Diliberto Richard P | $90,000 | |
| Previous Owner | Diliberto Richard P | $48,842 | |
| Previous Owner | Diliberto Richard P | $20,000 | |
| Previous Owner | Diliberto Richard P | $30,365 | |
| Previous Owner | Diliberto Richard P | $380,800 |
Property History
| Date | Event | Price | Change | Sq Ft Price |
|---|---|---|---|---|
| 06/18/2024 06/18/24 | Sold | $715,000 | -4.5% | $153 / Sq Ft |
| 05/09/2024 05/09/24 | Pending | -- | -- | -- |
| 05/02/2024 05/02/24 | For Sale | $749,000 | -- | $160 / Sq Ft |
Tax History Compared to Growth
Tax History
| Year | Tax Paid | Tax Assessment Tax Assessment Total Assessment is a certain percentage of the fair market value that is determined by local assessors to be the total taxable value of land and additions on the property. | Land | Improvement |
|---|---|---|---|---|
| 2024 | $8,904 | $212,020 | $69,380 | $142,640 |
| 2023 | $8,724 | $212,020 | $69,380 | $142,640 |
| 2022 | $8,601 | $212,020 | $69,380 | $142,640 |
| 2021 | $8,429 | $212,020 | $69,380 | $142,640 |
| 2020 | $8,157 | $212,020 | $69,380 | $142,640 |
| 2019 | $7,962 | $212,020 | $69,380 | $142,640 |
| 2018 | $7,767 | $212,020 | $69,380 | $142,640 |
| 2017 | $7,612 | $212,020 | $69,380 | $142,640 |
| 2016 | $8,840 | $212,020 | $69,380 | $142,640 |
| 2015 | $8,840 | $212,020 | $69,380 | $142,640 |
| 2014 | $8,840 | $212,020 | $69,380 | $142,640 |
Agents Affiliated with this Home
-
Corey Snyder

Seller's Agent in 2024
Corey Snyder
Beiler-Campbell Realtors-Avondale
(484) 888-2599
175 Total Sales
-
Shannon Przywara

Buyer's Agent in 2024
Shannon Przywara
Beiler-Campbell Realtors-Avondale
(610) 202-7189
50 Total Sales
Map
Source: Bright MLS
MLS Number: PACT2065038
APN: 72-004-0024.2000
- 310 Belmont Ct
- 107 Sycamore Knoll Ln
- 547 Lewisville Rd
- 320 Baker Dr
- 1118 Thunder Hill Rd
- 507 Strickersville Rd
- 125 Cromwell Dr
- 406 Bobs Ln
- 126 Peacedale Rd
- 510 Wheatland Ct
- 128 Westview Dr
- 217 Owenwood Dr
- 1231 State Rd
- 548 Training Center Dr
- 3301 State Rd
- 524 Chesterville Rd
- 19 Breckenridge Dr
- 507 Chesterville Rd
- 672 Training Center Dr
- 1 Brae Ct
- 112 Preakness Ct
- 20 Preakness Ct
- 18 Preakness Ct
- 108 Preakness Ct
- 111 Preakness Ct
- 109 Preakness Ct
- 748 Chesterville Rd
- 106 Preakness Ct
- 107 Preakness Ct
- 15 Preakness Ct
- 102 Preakness Ct
- 104 Preakness Ct
- 14 Preakness Ct
- 747 Chesterville Rd
- 726 Chesterville Rd
- 200 Derby Ln
- 201 Derby Ln
- 314 Belmont Ct
- 729 Chesterville Rd
- 12 Belmont Ct
