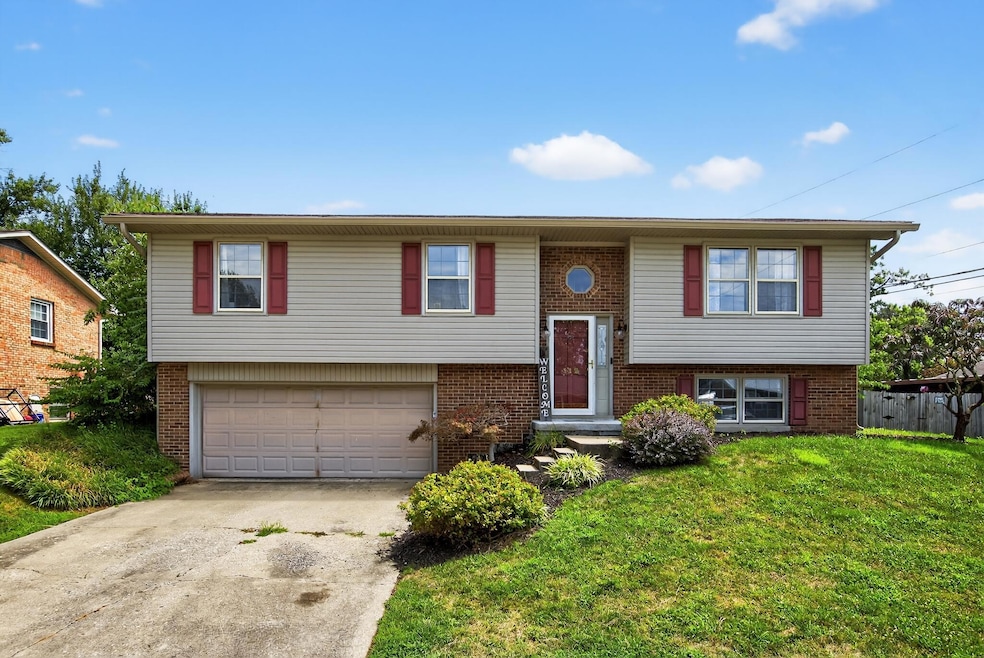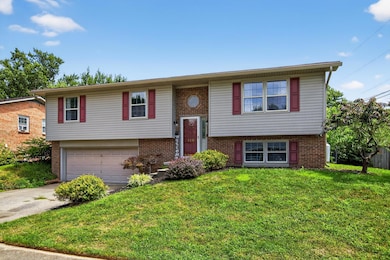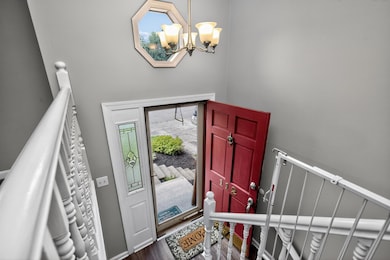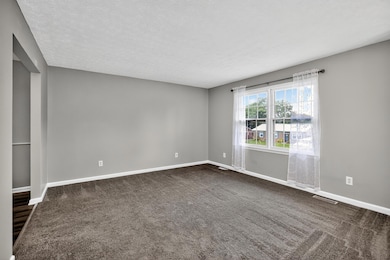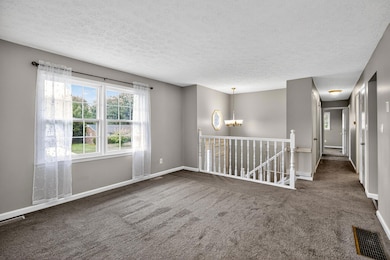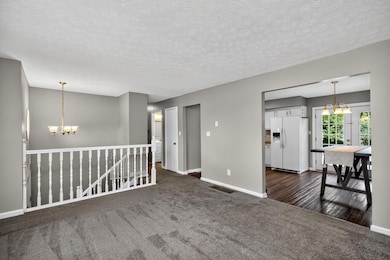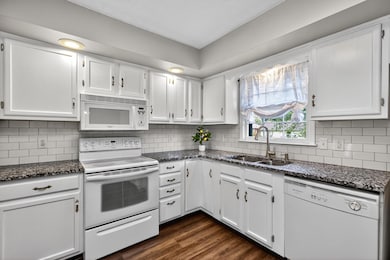112 Queensway Dr Versailles, KY 40383
Firmantown NeighborhoodEstimated payment $1,863/month
Total Views
9,947
3
Beds
2.5
Baths
1,841
Sq Ft
$168
Price per Sq Ft
Highlights
- Above Ground Pool
- Neighborhood Views
- Brick Veneer
- Deck
- Eat-In Kitchen
- Walk-In Closet
About This Home
Spacious home in desirable Merewood in Versailles! Recent updates in past few years include: new flooring, updated kitchen including granite counters. paint, HVAC system, bathroom vanities. Backyard is fenced. There is an above ground pool which is new within last 1-2 years. Large deck. Inspections are welcome, however, selling AS IS.
Home Details
Home Type
- Single Family
Est. Annual Taxes
- $2,782
Year Built
- Built in 1975
Lot Details
- 8,250 Sq Ft Lot
- Chain Link Fence
Parking
- 2 Car Garage
- Basement Garage
- Front Facing Garage
- Driveway
Home Design
- Split Level Home
- Brick Veneer
- Block Foundation
- Dimensional Roof
- Composition Roof
- Vinyl Siding
Interior Spaces
- Multi-Level Property
- Free Standing Fireplace
- Entrance Foyer
- Family Room with Fireplace
- Living Room
- Utility Room
- Washer and Electric Dryer Hookup
- Neighborhood Views
- Finished Basement
- Partial Basement
- Attic Access Panel
Kitchen
- Eat-In Kitchen
- Oven or Range
- Microwave
- Dishwasher
Flooring
- Carpet
- Vinyl
Bedrooms and Bathrooms
- 3 Bedrooms
- Walk-In Closet
Outdoor Features
- Above Ground Pool
- Deck
Schools
- Northside Elementary School
- Woodford Co Middle School
- Woodford Co High School
Utilities
- Cooling Available
- Air Source Heat Pump
- Electric Water Heater
Community Details
- Merewood Subdivision
Listing and Financial Details
- Assessor Parcel Number 30-1007-008-00
Map
Create a Home Valuation Report for This Property
The Home Valuation Report is an in-depth analysis detailing your home's value as well as a comparison with similar homes in the area
Home Values in the Area
Average Home Value in this Area
Tax History
| Year | Tax Paid | Tax Assessment Tax Assessment Total Assessment is a certain percentage of the fair market value that is determined by local assessors to be the total taxable value of land and additions on the property. | Land | Improvement |
|---|---|---|---|---|
| 2024 | $2,782 | $290,000 | $0 | $0 |
| 2023 | $983 | $140,000 | $0 | $0 |
| 2022 | $1,031 | $140,000 | $0 | $0 |
| 2021 | $1,042 | $140,000 | $0 | $0 |
| 2020 | $1,056 | $140,000 | $0 | $0 |
| 2019 | $992 | $140,000 | $0 | $0 |
| 2018 | $968 | $136,900 | $0 | $0 |
| 2017 | $950 | $136,900 | $0 | $0 |
| 2016 | $956 | $136,900 | $0 | $0 |
| 2015 | $959 | $136,900 | $30,000 | $106,900 |
| 2010 | -- | $136,900 | $30,000 | $106,900 |
Source: Public Records
Property History
| Date | Event | Price | List to Sale | Price per Sq Ft | Prior Sale |
|---|---|---|---|---|---|
| 09/11/2025 09/11/25 | Price Changed | $309,500 | +3.2% | $168 / Sq Ft | |
| 09/10/2025 09/10/25 | Price Changed | $300,000 | -3.1% | $163 / Sq Ft | |
| 08/27/2025 08/27/25 | Price Changed | $309,500 | -2.0% | $168 / Sq Ft | |
| 07/30/2025 07/30/25 | For Sale | $315,900 | +70.8% | $172 / Sq Ft | |
| 09/12/2023 09/12/23 | Sold | $185,000 | -11.9% | $102 / Sq Ft | View Prior Sale |
| 08/13/2023 08/13/23 | Pending | -- | -- | -- | |
| 08/10/2023 08/10/23 | For Sale | $210,000 | -- | $115 / Sq Ft |
Source: ImagineMLS (Bluegrass REALTORS®)
Purchase History
| Date | Type | Sale Price | Title Company |
|---|---|---|---|
| Deed | $290,000 | Jett Title | |
| Deed | $185,000 | None Listed On Document |
Source: Public Records
Mortgage History
| Date | Status | Loan Amount | Loan Type |
|---|---|---|---|
| Closed | $10,000 | New Conventional | |
| Open | $284,747 | FHA |
Source: Public Records
Source: ImagineMLS (Bluegrass REALTORS®)
MLS Number: 25016740
APN: 30-1007-008-00
Nearby Homes
- 117 Queensway Dr
- 826 Kingsway Dr
- 107 Loy St
- 321 Princess Cir
- 308 Princess Cir
- 123 Chestnut Ln
- 330 Mccracken Pike
- 232 Chestnut Ln
- 239 Chestnut Ln
- 202 Heather Way
- 308 Kentucky Ave
- 160 Elm St
- 413 Elm Street Heights
- 477 Kuhlman Dr
- 305 Kentucky Ave
- 191 Kilmer St
- 126 Broadway St
- 311 Douglas Ave
- 336 Douglas Ave
- 272 Douglas Ave
- 69 Woodson Dr
- 377 Church St
- 147 Dan Dr
- 1564 Paynes Depot Rd
- 101 N Brand St Unit 6
- 121 N North Brand St Unit 11
- 109 Lantern Trail
- 265 Democrat Dr
- 301 Copperfield Way Unit 100
- 8000 John Davis Dr
- 1060 Butler Dr
- 2945 Trailwood Ln
- 108 Hanly Ln
- 2224 Wilmington Ln
- 271 Cane View Trail Unit 271 Cane View
- 3037 Caddis Ln
- 2200 Tracery Oaks Dr
- 115 Copperfield Way
- 3524 Hidden Cave Cir
- 2170 Fort Harrods Dr
