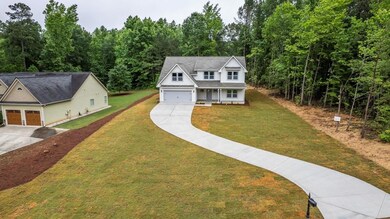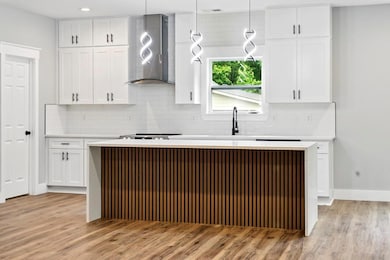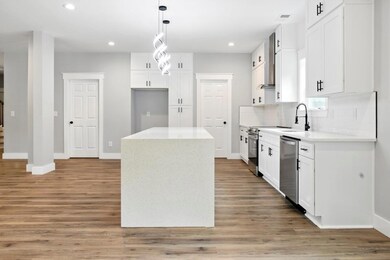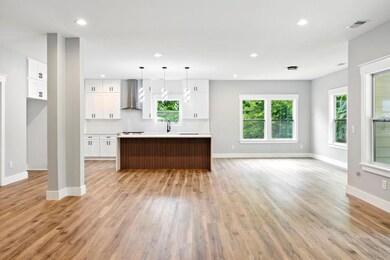
$400,000
- 4 Beds
- 3.5 Baths
- 2,277 Sq Ft
- 2764 Gulledge Rd
- Dallas, GA
This is a great find. Over 1.7 acres in the growing Ivey Gulledge/Seven Hills road area. This is a non-subdivision home so you can have the freedom to enjoy all your hobbies.. NO HOA. A very well-constructed home. One owner home, built for their lifestyle. Updated kitchen. Drive under the garage with plenty of room for workshops and other activities. This property is surrounded by
Larry DiBiase SparkPoint, LLC






