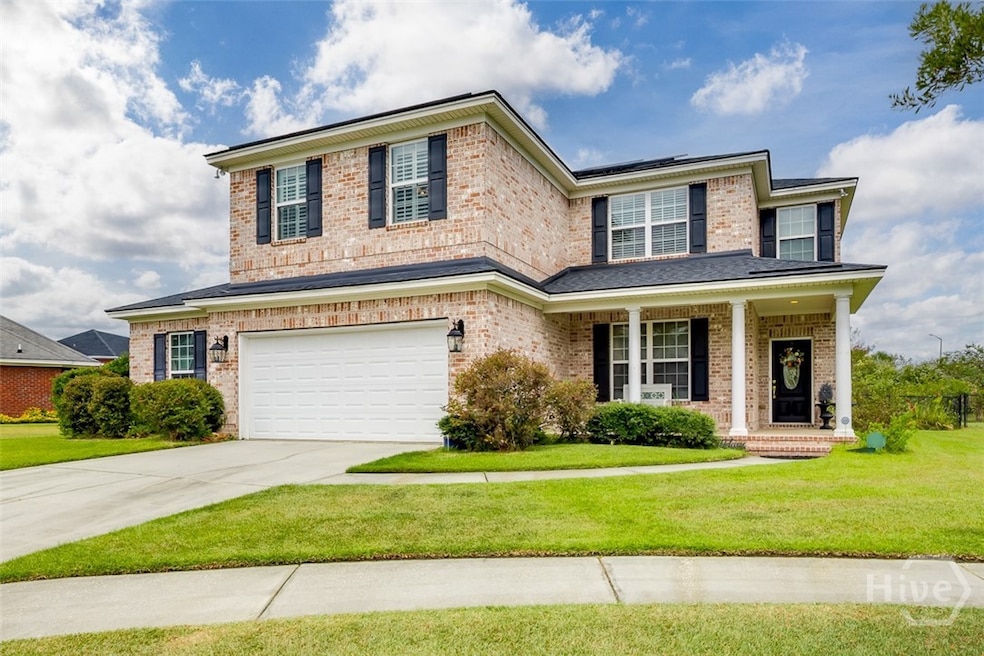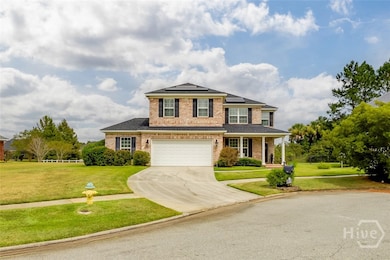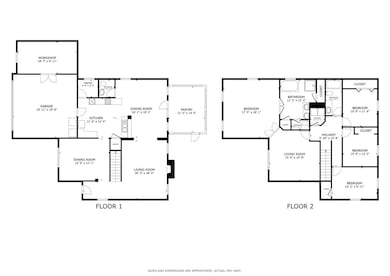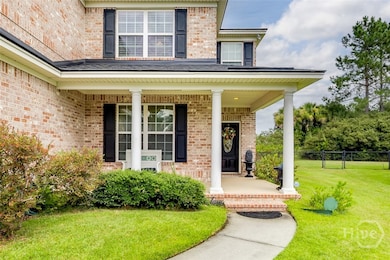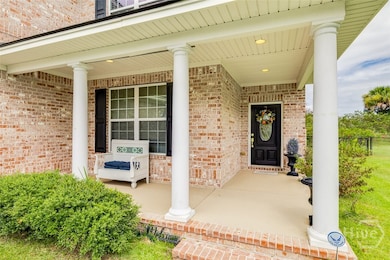
112 Redrock Ct Savannah, GA 31407
Godley Station NeighborhoodEstimated payment $2,343/month
Highlights
- Hot Property
- Newly Remodeled
- Sitting Area In Primary Bedroom
- Fitness Center
- Primary Bedroom Suite
- Clubhouse
About This Home
Beautiful BRICK 4-bedroom two-story on a lagoon-side cul-de-sac. Charming front porch welcomes you home!Living and dining rooms offer spaciousness and beauty, including a fireplace and volume ceilings. The granite kitchen boasts an island with vegetable sink, double ovens (stove plus built-in), enviable walk-in pantry, and an additional under-stairs closet.Adjacent are the eat-in area and comfortable keeping room, which opens to a screened porch overlooking the fenced backyard and pretty lagoon. Upstairs—where an updated electric chair lift may remain if desired—are all bedrooms, two full baths, and a laundry room.The primary suite is exceptionally large with its own sitting room; the bath features a jetted tub, separate shower, private commode, and double vanities.Wood floors flow through much of the home. Entire .23 acre lot irrigation. Huge HOBBY/STORAGE ROOM off the double garage, plus cost-saving SOLAR PANELS. 4-year-old roof! Not in a mandatory flood zone! Includes home warranty.
Home Details
Home Type
- Single Family
Est. Annual Taxes
- $1,117
Year Built
- Built in 2006 | Newly Remodeled
Lot Details
- 10,019 Sq Ft Lot
- Fenced Yard
- Chain Link Fence
- 4 Pads in the community
HOA Fees
- $65 Monthly HOA Fees
Parking
- 2 Car Attached Garage
- Parking Accessed On Kitchen Level
- Garage Door Opener
- Off-Street Parking
Home Design
- Traditional Architecture
- Brick Exterior Construction
- Raised Foundation
- Slab Foundation
- Asphalt Roof
Interior Spaces
- 2,813 Sq Ft Home
- 2-Story Property
- Tray Ceiling
- High Ceiling
- Recessed Lighting
- Factory Built Fireplace
- Gas Log Fireplace
- Double Pane Windows
- Entrance Foyer
- Living Room with Fireplace
- Screened Porch
- Storage
- Pull Down Stairs to Attic
- Home Security System
Kitchen
- Breakfast Area or Nook
- Breakfast Bar
- Walk-In Pantry
- Double Self-Cleaning Oven
- Microwave
- Dishwasher
- Kitchen Island
- Disposal
Bedrooms and Bathrooms
- 4 Bedrooms
- Sitting Area In Primary Bedroom
- Primary Bedroom Upstairs
- Primary Bedroom Suite
- Double Vanity
- Hydromassage or Jetted Bathtub
- Separate Shower
Laundry
- Laundry Room
- Laundry on upper level
- Washer and Dryer Hookup
Eco-Friendly Details
- Energy-Efficient Windows
- Energy-Efficient Insulation
Outdoor Features
- Patio
Utilities
- Central Heating and Cooling System
- Heat Pump System
- Programmable Thermostat
- Underground Utilities
- Electric Water Heater
- Cable TV Available
Listing and Financial Details
- Tax Lot 92
- Assessor Parcel Number 2-1016E-01-009
Community Details
Overview
- Highland Falls HOA
- Highland Falls Subdivision
Amenities
- Clubhouse
Recreation
- Tennis Courts
- Community Playground
- Fitness Center
- Community Pool
Matterport 3D Tour
Floorplans
Map
Home Values in the Area
Average Home Value in this Area
Tax History
| Year | Tax Paid | Tax Assessment Tax Assessment Total Assessment is a certain percentage of the fair market value that is determined by local assessors to be the total taxable value of land and additions on the property. | Land | Improvement |
|---|---|---|---|---|
| 2025 | $1,117 | $158,240 | $18,000 | $140,240 |
| 2024 | $1,117 | $158,720 | $18,000 | $140,720 |
| 2023 | $1,309 | $142,120 | $14,000 | $128,120 |
| 2022 | $1,436 | $129,760 | $14,000 | $115,760 |
| 2021 | $2,625 | $113,680 | $14,000 | $99,680 |
| 2020 | $3,425 | $110,680 | $14,000 | $96,680 |
| 2019 | $4,820 | $108,480 | $14,000 | $94,480 |
| 2018 | $3,309 | $104,800 | $14,000 | $90,800 |
| 2017 | $2,923 | $99,680 | $14,000 | $85,680 |
| 2016 | $2,872 | $98,440 | $14,000 | $84,440 |
| 2015 | $2,894 | $99,480 | $14,000 | $85,480 |
| 2014 | $4,091 | $99,880 | $0 | $0 |
Property History
| Date | Event | Price | List to Sale | Price per Sq Ft |
|---|---|---|---|---|
| 09/26/2025 09/26/25 | For Sale | $415,000 | -- | $148 / Sq Ft |
Purchase History
| Date | Type | Sale Price | Title Company |
|---|---|---|---|
| Warranty Deed | -- | -- | |
| Warranty Deed | -- | -- | |
| Deed | $389,800 | -- |
Mortgage History
| Date | Status | Loan Amount | Loan Type |
|---|---|---|---|
| Previous Owner | $229,336 | New Conventional | |
| Previous Owner | $245,000 | New Conventional |
About the Listing Agent

Jane was a partner in a general contracting company for 12 years. The company specialized in new home sales, including speculation and custom homes. Jane actively worked with new home buyers in selecting floor plans, altering floorplans, space utilization, interior and exterior product/color choices, etc. Jane later developed a high-quality, full-color home magazine, From House to Home. She was awarded that area’s “Business Woman of the Year” during her ownership. She sold her shares in the
Jane's Other Listings
Source: Savannah Multi-List Corporation
MLS Number: SA340351
APN: 21016E01009
- 100 Cumberland Way
- 129 Winslow Cir
- 105 Grimsby Rd
- 130 Cumberland Way
- 42 Winslow Cir
- 89 Telford St
- 125 Grimsby Rd
- 7 Bridlington Way
- 200 Brickhill Cir
- 75 Redwall Cir
- 141 Grimsby Rd
- 276 Cromer St
- 274 Cromer St
- 11 Shoefstall St
- 107 Willow Point Cir
- 58 Winslow Cir
- Hathaway Plan at Savannah Highlands
- Turner Plan at Savannah Highlands
- Franklin Plan at Savannah Highlands
- Camden Plan at Savannah Highlands
- 90 Telford St
- 19 Winslow Cir
- 30 Winslow Cir
- 116 Winslow Cir
- 116 Winslow Cir
- 32 Bay Willow Ct
- 123 Grimsby Rd
- 4 Bridlington Way
- 4 Buxton Ave
- 179 Willow Point Cir
- 216 Lakepointe Dr
- 186 Willow Point Cir
- 154 Troupe Dr
- 270 Cromer St
- 100 Slade St Unit Austin
- 100 Slade St Unit Houston
- 250 Goodleigh Cir
- 3 Heavener Rd
- 11 Summer Lake Way
- 11 Summer Lake Way Unit ID1244793P
