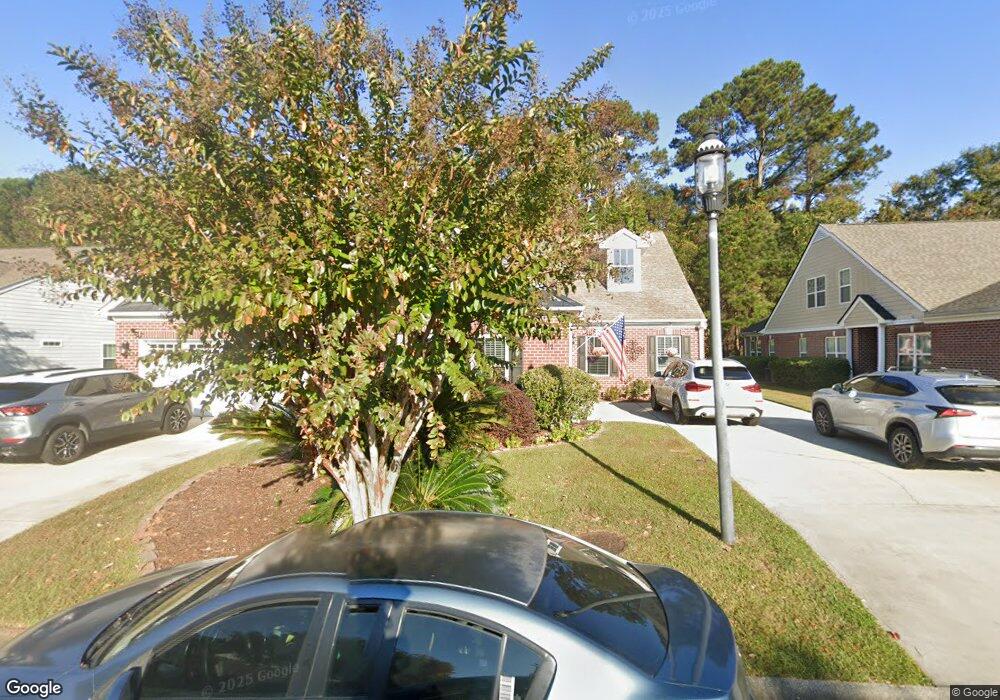112 Regency Cir Pooler, GA 31322
Estimated Value: $299,000 - $338,000
3
Beds
2
Baths
1,702
Sq Ft
$186/Sq Ft
Est. Value
About This Home
This home is located at 112 Regency Cir, Pooler, GA 31322 and is currently estimated at $317,000, approximately $186 per square foot. 112 Regency Cir is a home located in Chatham County with nearby schools including Godley Station School, Groves High School, and Savannah Adventist Christian School.
Ownership History
Date
Name
Owned For
Owner Type
Purchase Details
Closed on
Jul 26, 2018
Sold by
Dudley Marsha Diane
Bought by
Slemmons Richard
Current Estimated Value
Home Financials for this Owner
Home Financials are based on the most recent Mortgage that was taken out on this home.
Original Mortgage
$183,600
Outstanding Balance
$159,449
Interest Rate
4.5%
Mortgage Type
New Conventional
Estimated Equity
$157,551
Purchase Details
Closed on
Jul 11, 2016
Sold by
Jabari K
Bought by
Dudley Marsha Diane
Home Financials for this Owner
Home Financials are based on the most recent Mortgage that was taken out on this home.
Original Mortgage
$160,000
Interest Rate
3.6%
Mortgage Type
Commercial
Purchase Details
Closed on
Apr 4, 2012
Sold by
Cjt Georgia Real Property
Bought by
Green Jabari K
Home Financials for this Owner
Home Financials are based on the most recent Mortgage that was taken out on this home.
Original Mortgage
$122,346
Interest Rate
3.9%
Mortgage Type
New Conventional
Purchase Details
Closed on
Dec 21, 2011
Purchase Details
Closed on
Jul 6, 2010
Sold by
Portrait Homes
Bought by
Bank Of America
Purchase Details
Closed on
Mar 25, 2005
Bought by
Bank Of America Na
Create a Home Valuation Report for This Property
The Home Valuation Report is an in-depth analysis detailing your home's value as well as a comparison with similar homes in the area
Home Values in the Area
Average Home Value in this Area
Purchase History
| Date | Buyer | Sale Price | Title Company |
|---|---|---|---|
| Slemmons Richard | $204,000 | -- | |
| Dudley Marsha Diane | $160,000 | -- | |
| Green Jabari K | $119,900 | -- | |
| -- | -- | -- | |
| Cjt Georgia Real Property Llc | -- | -- | |
| Bank Of America | $2,897,500 | -- | |
| Bank Of America Na | $2,897,500 | -- | |
| Bank Of America Na | $982,946 | -- |
Source: Public Records
Mortgage History
| Date | Status | Borrower | Loan Amount |
|---|---|---|---|
| Open | Slemmons Richard | $183,600 | |
| Previous Owner | Dudley Marsha Diane | $160,000 | |
| Previous Owner | Green Jabari K | $122,346 |
Source: Public Records
Tax History
| Year | Tax Paid | Tax Assessment Tax Assessment Total Assessment is a certain percentage of the fair market value that is determined by local assessors to be the total taxable value of land and additions on the property. | Land | Improvement |
|---|---|---|---|---|
| 2025 | $1,839 | $110,440 | $24,000 | $86,440 |
| 2024 | $12 | $108,920 | $24,000 | $84,920 |
| 2023 | $1,174 | $95,680 | $10,000 | $85,680 |
| 2022 | $1,481 | $84,720 | $10,000 | $74,720 |
| 2021 | $1,497 | $73,200 | $10,000 | $63,200 |
| 2020 | $1,509 | $72,480 | $10,000 | $62,480 |
| 2019 | $1,509 | $74,160 | $10,000 | $64,160 |
| 2018 | $2,057 | $76,200 | $10,000 | $66,200 |
| 2017 | $1,874 | $64,000 | $9,792 | $54,208 |
| 2016 | $2,046 | $63,760 | $10,000 | $53,760 |
| 2015 | $2,095 | $64,960 | $10,000 | $54,960 |
| 2014 | $2,974 | $65,320 | $0 | $0 |
Source: Public Records
Map
Nearby Homes
- 143 Regency Cir
- 1 Lanier Ct
- 3 Mead Ct
- 108 Tahoe Dr
- 146 Royal Ln
- 304 Forest Lakes Dr
- Roxboro Plan at Forest Lakes
- Richmond Plan at Forest Lakes - The Cove at Forest Lakes
- Spring Valley II Plan at Forest Lakes - The Cove at Forest Lakes
- Pinehurst II Plan at Forest Lakes - The Cove at Forest Lakes
- Waverly Plan at Forest Lakes
- Richmond Plan at Forest Lakes
- Southport III Plan at Forest Lakes - The Cove at Forest Lakes
- Pinehurst II Plan at Forest Lakes
- Dayton Plan at Forest Lakes - The Cove at Forest Lakes
- Spring Willow Plan at Forest Lakes - The Cove at Forest Lakes
- Brookhaven Plan at Forest Lakes - The Cove at Forest Lakes
- Colleton II Plan at Forest Lakes - The Cove at Forest Lakes
- Spring Mountain II Plan at Forest Lakes - The Cove at Forest Lakes
- Roxboro Plan at Forest Lakes - The Cove at Forest Lakes
- 110 Regency Cir
- 108 Regency Cir
- 114 Regency Cir
- 116 Regency Cir
- 106 Regency Cir
- 107 Regency Cir
- 104 Regency Cir
- 115 Regency Cir
- 118 Regency Cir
- 105 Regency Cir
- 117 Regency Cir
- 102 Regency Cir
- 120 Regency Cir
- 119 Regency Cir
- 101 Regency Cir
- 121 Regency Cir
- 122 Regency Cir
- 124 Regency Cir
- 123 Regency Cir
- 5 Regal Ct
