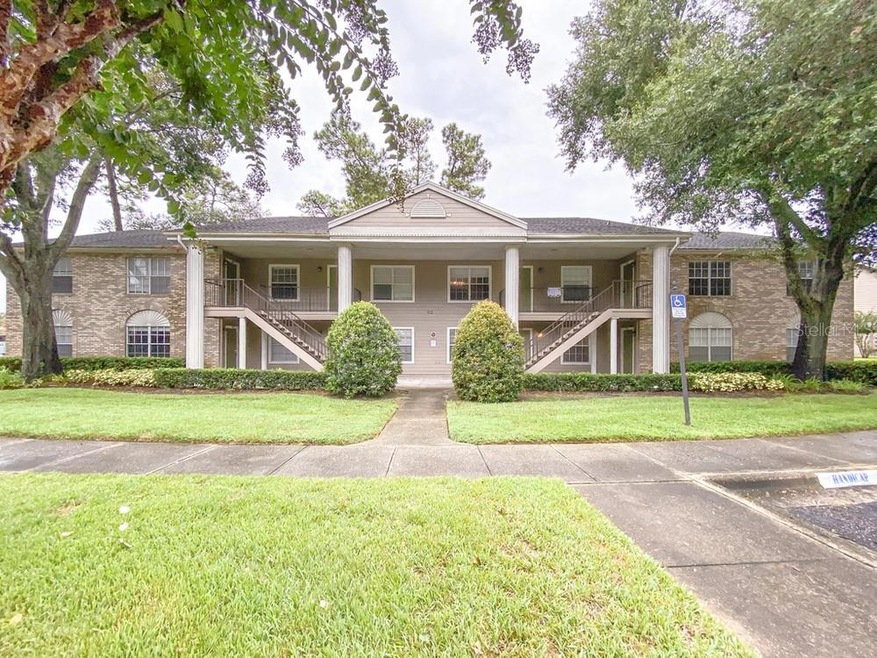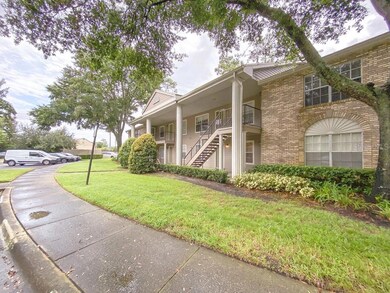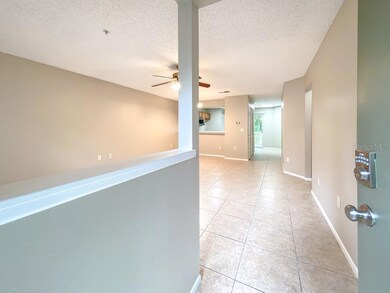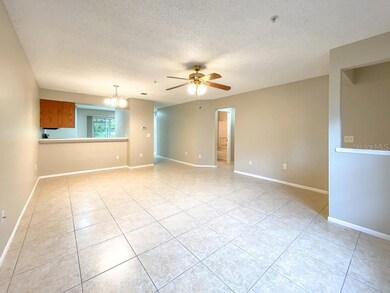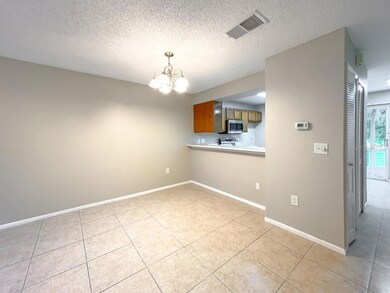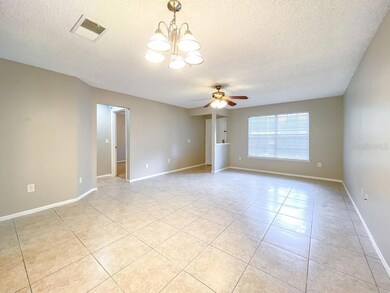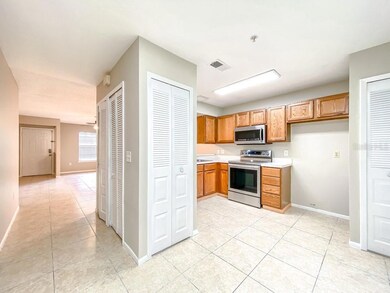
112 Reserve Cir Unit 108 Oviedo, FL 32765
Highlights
- Pond View
- Open Floorplan
- Recreation Facilities
- Carillon Elementary School Rated A-
- Community Pool
- Family Room Off Kitchen
About This Home
As of May 2024This charming 2 bedroom, 2 bathroom apartment in Hunter's Reserve is waiting for you! As you enter the home, you are greeted by tile flooring and a cozy living area that boasts natural light. Cooking will be a delight in the spacious kitchen outfitted with stainless steel appliances and a pantry. The primary bedroom offers an en suite bathroom for your convenience and a sizable close. The screened back patio is the perfect place to get some fresh air or enjoy your morning cup of coffee. This home is located in a great school district and is just minutes from shopping, restaurants, and major highways. You will not want to miss it!
Last Agent to Sell the Property
EXP REALTY LLC License #3012144 Listed on: 09/12/2021

Property Details
Home Type
- Condominium
Est. Annual Taxes
- $1,842
Year Built
- Built in 1988
Lot Details
- North Facing Home
HOA Fees
Home Design
- Slab Foundation
- Shingle Roof
- Siding
Interior Spaces
- 1,098 Sq Ft Home
- 2-Story Property
- Open Floorplan
- Ceiling Fan
- Sliding Doors
- Family Room Off Kitchen
- Combination Dining and Living Room
- Pond Views
Kitchen
- Microwave
- Dishwasher
- Solid Wood Cabinet
Flooring
- Carpet
- Ceramic Tile
Bedrooms and Bathrooms
- 2 Bedrooms
- Split Bedroom Floorplan
- Walk-In Closet
- 2 Full Bathrooms
Outdoor Features
- Exterior Lighting
- Outdoor Storage
- Rain Gutters
Utilities
- Central Air
- Heating Available
Listing and Financial Details
- Visit Down Payment Resource Website
- Legal Lot and Block 112 / 02
- Assessor Parcel Number 34-21-31-505-1300-1080
Community Details
Overview
- Association fees include pool
- Hunter's Reserve Condominium Association, Inc Association, Phone Number (888) 425-0001
- Hunters Reserve Subdivision
Recreation
- Recreation Facilities
- Community Pool
Pet Policy
- Pets Allowed
- Pets up to 35 lbs
Ownership History
Purchase Details
Home Financials for this Owner
Home Financials are based on the most recent Mortgage that was taken out on this home.Purchase Details
Home Financials for this Owner
Home Financials are based on the most recent Mortgage that was taken out on this home.Purchase Details
Purchase Details
Home Financials for this Owner
Home Financials are based on the most recent Mortgage that was taken out on this home.Purchase Details
Purchase Details
Purchase Details
Similar Homes in Oviedo, FL
Home Values in the Area
Average Home Value in this Area
Purchase History
| Date | Type | Sale Price | Title Company |
|---|---|---|---|
| Warranty Deed | $265,000 | None Listed On Document | |
| Special Warranty Deed | $200,000 | Zillow Closing Svcs Post Clo | |
| Warranty Deed | $192,000 | Zillow Closing Services Llc | |
| Warranty Deed | $179,000 | Fidelity Natl Title Ins Co | |
| Warranty Deed | $148,000 | -- | |
| Warranty Deed | $52,400 | -- | |
| Warranty Deed | $53,100 | -- |
Mortgage History
| Date | Status | Loan Amount | Loan Type |
|---|---|---|---|
| Open | $185,500 | New Conventional | |
| Previous Owner | $160,000 | New Conventional | |
| Previous Owner | $117,700 | New Conventional | |
| Previous Owner | $169,100 | Fannie Mae Freddie Mac |
Property History
| Date | Event | Price | Change | Sq Ft Price |
|---|---|---|---|---|
| 05/30/2024 05/30/24 | Sold | $265,000 | 0.0% | $241 / Sq Ft |
| 04/10/2024 04/10/24 | Pending | -- | -- | -- |
| 04/09/2024 04/09/24 | For Sale | $264,999 | +32.5% | $241 / Sq Ft |
| 01/12/2022 01/12/22 | Off Market | $200,000 | -- | -- |
| 10/13/2021 10/13/21 | Sold | $200,000 | +0.1% | $182 / Sq Ft |
| 09/17/2021 09/17/21 | Pending | -- | -- | -- |
| 09/12/2021 09/12/21 | For Sale | $199,900 | -- | $182 / Sq Ft |
Tax History Compared to Growth
Tax History
| Year | Tax Paid | Tax Assessment Tax Assessment Total Assessment is a certain percentage of the fair market value that is determined by local assessors to be the total taxable value of land and additions on the property. | Land | Improvement |
|---|---|---|---|---|
| 2024 | $2,804 | $205,679 | -- | -- |
| 2023 | $2,678 | $186,981 | $0 | $0 |
| 2021 | $1,968 | $135,749 | $0 | $0 |
| 2020 | $1,842 | $144,430 | $0 | $0 |
| 2019 | $1,714 | $133,320 | $0 | $0 |
| 2018 | $1,588 | $122,210 | $0 | $0 |
| 2017 | $1,459 | $92,718 | $0 | $0 |
| 2016 | $1,355 | $94,435 | $0 | $0 |
| 2015 | $1,102 | $81,103 | $0 | $0 |
| 2014 | $1,102 | $72,215 | $0 | $0 |
Agents Affiliated with this Home
-
Alejandro Restrepo

Seller's Agent in 2024
Alejandro Restrepo
OLYMPUS EXECUTIVE REALTY INC
(407) 818-2137
2 in this area
8 Total Sales
-
Robert Strembicki

Buyer's Agent in 2024
Robert Strembicki
FLORIDA MY HOME RE SER. LLC
(407) 620-7095
4 in this area
18 Total Sales
-
Veronica Figueroa

Seller's Agent in 2021
Veronica Figueroa
EXP REALTY LLC
(407) 479-4577
38 in this area
2,028 Total Sales
-
Karen Whitt

Seller Co-Listing Agent in 2021
Karen Whitt
EXP REALTY LLC
(888) 883-8509
22 in this area
739 Total Sales
Map
Source: Stellar MLS
MLS Number: O5972640
APN: 34-21-31-505-1300-1080
- 112 Reserve Cir Unit 104
- 109 Reserve Cir Unit 109
- 109 Reserve Cir Unit 201
- 144 Reserve Cir Unit 112
- 172 Reserve Cir Unit 108
- 133 Reserve Cir Unit 109
- 145 Reserve Cir Unit 113
- 164 Reserve Cir Unit 208
- 160 Reserve Cir Unit 204
- 3658 Oakdale Cir Unit 100
- 3875 Shaftbury Place
- 3998 Breakwater Dr Unit 104
- 372 E Palm Valley Dr
- 303 Delray Dr Unit 171
- 312 Princeton Dr Unit 166
- 329 Princeton Dr Unit 153
- 425 Lafayette Ct Unit 179
- 425 E Palm Valley Dr Unit 209
- 4063 Madre Dr Unit 195
- 4083 Madre Dr Unit 190
