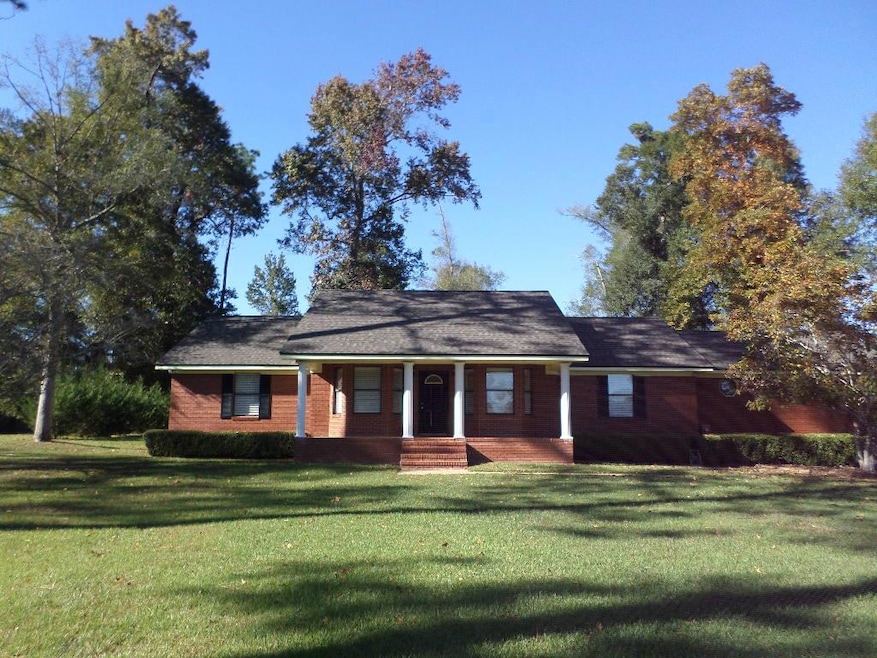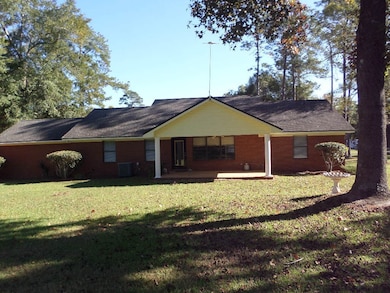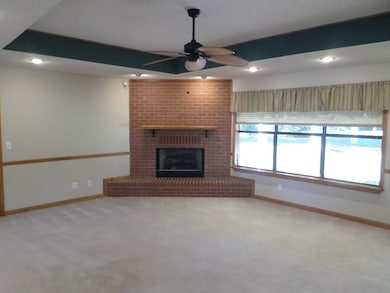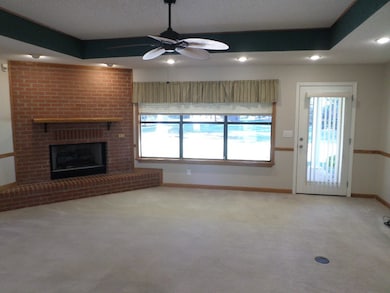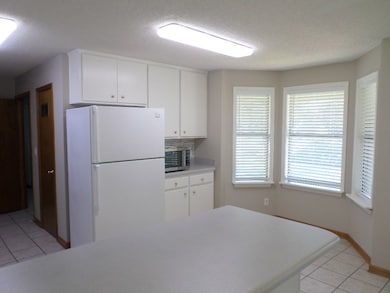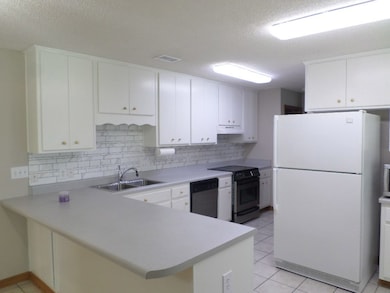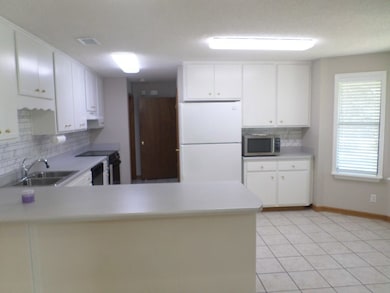
112 River Oaks Dr Bainbridge, GA 39817
Estimated payment $1,728/month
Highlights
- Very Popular Property
- Open Floorplan
- Wood Flooring
- Spa
- Ranch Style House
- Covered Patio or Porch
About This Home
Charming 3BR/2BA Home with Spacious Living & Outdoor Entertaining As you arrive, you're greeted by a large welcoming front porch — perfect for rocking chairs, a porch swing, and unwinding after a long day. Step inside to an inviting floor plan featuring: Generous kitchen with abundant counter & cabinet space Bright dining area that flows into the living room Cozy fireplace and big windows filling the space with natural lighting Access to the expansive covered back porch — ideal for gatherings Comfortable Bedrooms & Unique Master Suite The master bedroom features a distinctive open-plan bathroom design, offering convenience and spaciousness while the toilet room remains private. The master suite also provides direct access to: The living room A hallway leading to the garage, laundry room, and kitchen The two additional bedrooms are large, inviting, and perfect for family, guests, or a home office. A second bathroom is conveniently located in the hallway Outdoor Living You'll Love Step onto your covered back porch overlooking a beautiful, oversized backyard — perfect for cookouts, kids, pets, and fun weekends outside. Additional perks include: Extra storage building Covered parking for additional vehicles, lawn equipment, or recreational toys Why Buyers Love River Oaks Safe, family-friendly neighborhood Quiet streets and a tight-knit community Only 4 miles to downtown Bainbridge Minutes from shopping, schools, and restaurants Ready to See This home checks all the boxes for comfortable family living in a beautiful neighborhood. Call your favorite agent today to schedule your private showing!
Listing Agent
Premier Group Realty Brokerage Phone: 2292469837 License #164631 Listed on: 11/10/2025
Home Details
Home Type
- Single Family
Est. Annual Taxes
- $3,372
Year Built
- Built in 1996
Parking
- Garage
Home Design
- Ranch Style House
- Split Level Home
- Brick Exterior Construction
- Slab Foundation
- Shingle Roof
Interior Spaces
- 1,872 Sq Ft Home
- Open Floorplan
- Sheet Rock Walls or Ceilings
- Ceiling Fan
- Gas Fireplace
- Laundry Room
Kitchen
- Electric Cooktop
- Stove
- Dishwasher
Flooring
- Wood
- Carpet
- Vinyl
Bedrooms and Bathrooms
- 3 Bedrooms
- 2 Full Bathrooms
- Spa Bath
Outdoor Features
- Spa
- Covered Patio or Porch
- Outdoor Storage
Utilities
- Central Heating and Cooling System
- Propane
- Well
- Septic Tank
Community Details
- The community has rules related to covenants, conditions, and restrictions
Listing and Financial Details
- Assessor Parcel Number 0084B026A00
Map
Home Values in the Area
Average Home Value in this Area
Tax History
| Year | Tax Paid | Tax Assessment Tax Assessment Total Assessment is a certain percentage of the fair market value that is determined by local assessors to be the total taxable value of land and additions on the property. | Land | Improvement |
|---|---|---|---|---|
| 2024 | $2,760 | $93,646 | $8,000 | $85,646 |
| 2023 | $2,667 | $93,646 | $8,000 | $85,646 |
| 2022 | $2,588 | $90,946 | $8,000 | $82,946 |
| 2021 | $2,453 | $84,738 | $8,000 | $76,738 |
| 2020 | $2,225 | $73,246 | $8,000 | $65,246 |
| 2019 | $2,194 | $69,642 | $8,000 | $61,642 |
| 2018 | $2,066 | $66,500 | $8,000 | $58,500 |
| 2017 | $2,087 | $66,500 | $8,000 | $58,500 |
| 2016 | $2,024 | $66,500 | $8,000 | $58,500 |
| 2015 | $2,052 | $66,500 | $8,000 | $58,500 |
| 2014 | $1,790 | $66,500 | $8,000 | $58,500 |
| 2013 | -- | $66,499 | $8,000 | $58,499 |
Property History
| Date | Event | Price | List to Sale | Price per Sq Ft |
|---|---|---|---|---|
| 11/10/2025 11/10/25 | For Sale | $274,500 | -- | $147 / Sq Ft |
About the Listing Agent

Since Bainbridge is my hometown, let it be my pleasure to be the first to welcome you to our community. It's a great place to live, work and raise your family. I have sold real estate in Bainbridge since 1993. Buying or selling a home can be one of the most exciting events in one's life. It can also be one of the most trying. Let my vast knowledge and experience in real estate in Bainbridge and surrounding areas go to work for you.
I welcome the opportunity to introduce you to Beautiful
Gail's Other Listings
Source: Southwest Georgia Board of REALTORS®
MLS Number: 14389
APN: 0084B-026-A00
- 214 Riverchase Dr
- TBD LOT 99 & 10 Seminole Ridge S D
- 206 Riverchase Dr
- 329 River Oaks Dr
- 0 Faceville Hwy
- 4334 Faceville Hwy
- Lot 13 A Mountain View Way Unit 13 A
- Lot 12 A Mountain View Way Unit 12
- 1000 Faceville Hwy
- 2400 Airport Rd Unit 6
- 2400 Airport Rd
- 1101 Faceville Hwy
- 145 Robin Ln
- 118 Laurel Ln
- 850 Avenue C
- 820 Avenue C
- 0 Georgia 97 Unit TRACT A
- TBD LOTS 1, 2 Seminole Ridge S D
- 291 Country Club Rd
- 299 Country Club Rd
- 1000 Faceville Hwy
- 1510 S West St
- 223 N Donalson St
- 805 Martin St
- 805 Martin St
- 64 N Cleveland St
- 103 Bremond St
- 145 Horseshoe Dr
- 470 Frank Jackson Rd
- 2045 3rd Ave
- 1880 Pat Thomas Pkwy
- 307 17th Ave NW
- 501 4th St NE
- 878 4th St SE
- 815 East Blvd NE
- 6303 Rivers Landing Ct
- 4961 Sampler Dr
- 4574 Rivers Landing Dr Unit ID1319923P
- 4484 River Breeze Ln
- 4573 Rivers Landing Dr Unit ID1319926P
