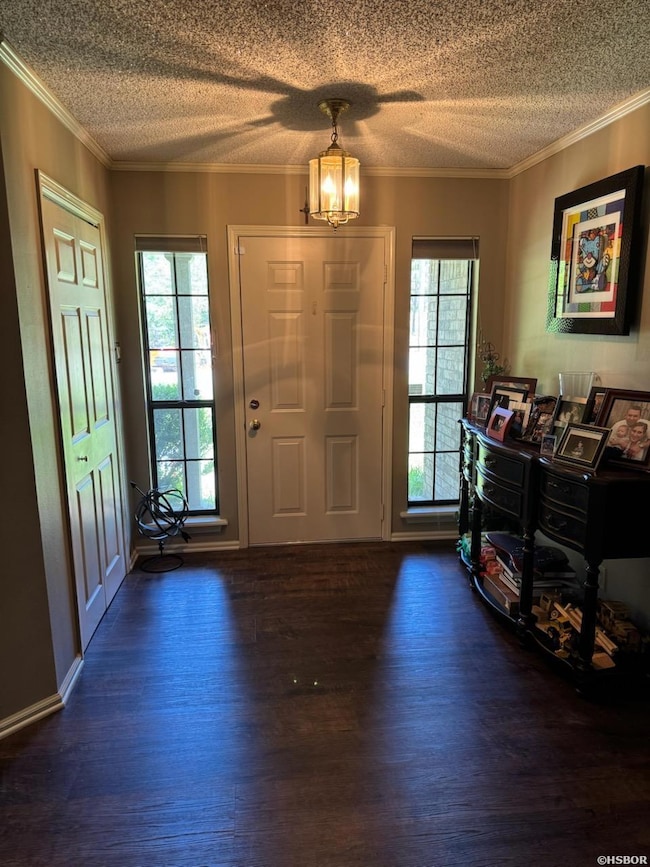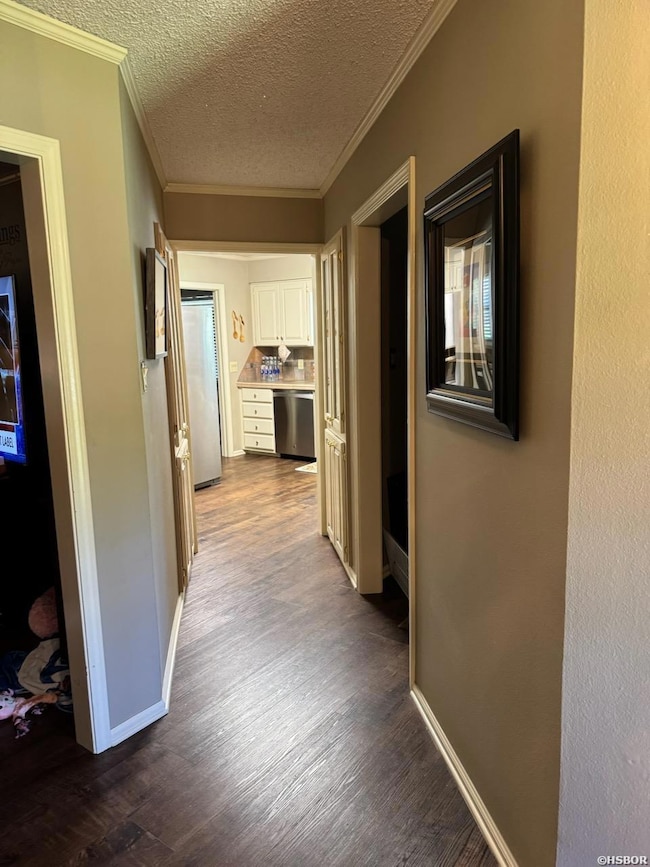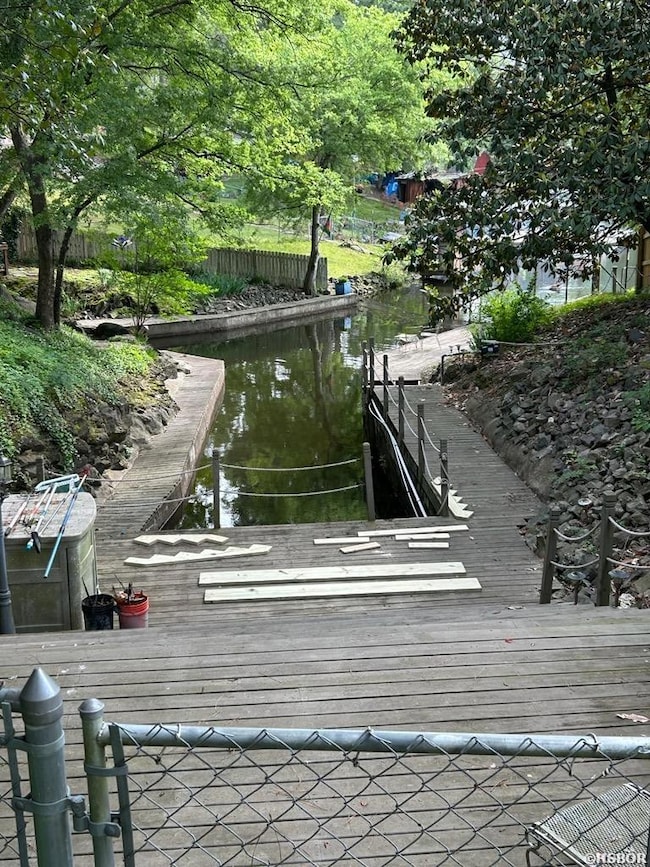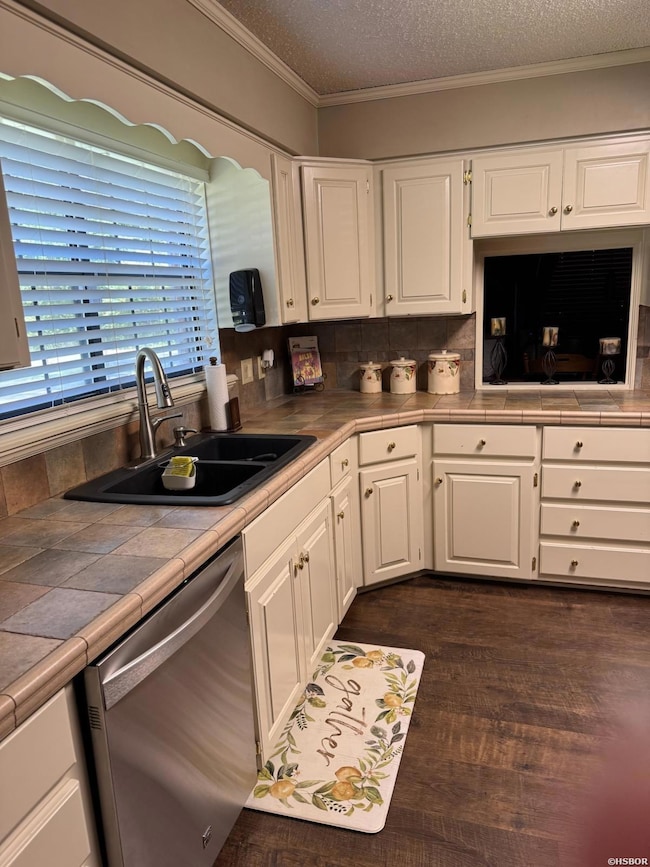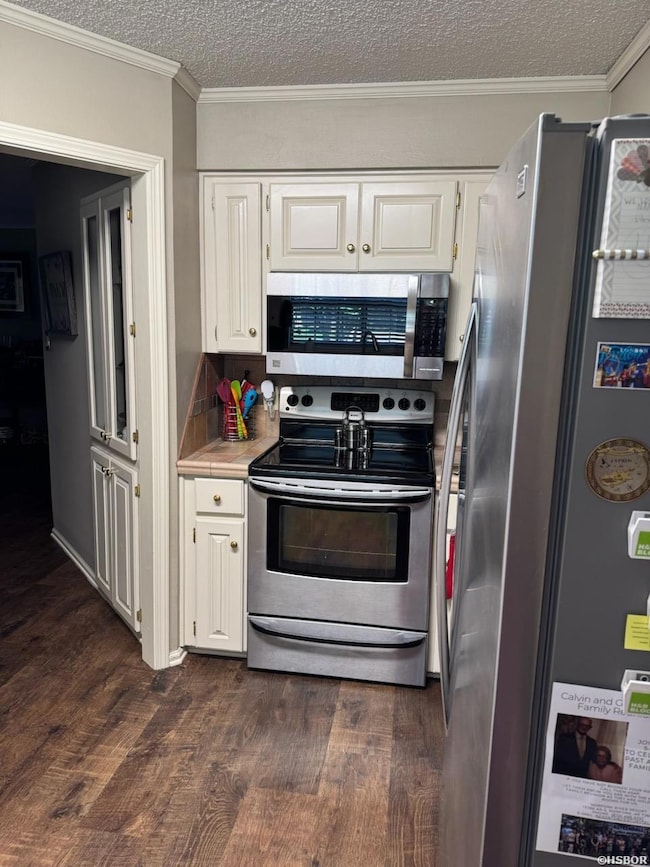
112 Robinhood Rd Hot Springs National Park, AR 71913
Estimated payment $2,433/month
Highlights
- Lake View
- Ranch Style House
- Porch
- Deck
- Corner Lot
- Patio
About This Home
Move-in ready! This charming 3-bedroom, 2-bathroom lake home offers 1851 sqft+\- of classic appeal in the Sherwood Forest subdivision. Ideal for a large family, it boasts a fenced backyard on a corner lot. The interior is filled with natural light and features a fully equipped, stylishly updated kitchen with Stainless appliances, fireplace with antique mantel, dining room, a jetted walk-in tub, and instant hot water and a stackable washer/dryer in primary en-suite. New flooring throughout most of the house, Generac Generator, Levona Home Scent Diffuser system, and a double car garage. Relax and entertain on the inviting back deck that overlooks Lake Hamilton. Tie up your boat and watch the holiday fireworks from your own boardwalk. Centrally located with convenient access to everything you need.
Home Details
Home Type
- Single Family
Est. Annual Taxes
- $702
Year Built
- Built in 1985
Lot Details
- 0.38 Acre Lot
- Corner Lot
- Level Lot
Parking
- 2 Car Garage
Home Design
- Ranch Style House
- Brick Exterior Construction
- Architectural Shingle Roof
- Vinyl Siding
Interior Spaces
- 1,851 Sq Ft Home
- Sheet Rock Walls or Ceilings
- Ceiling Fan
- Wood Burning Fireplace
- Insulated Windows
- Insulated Doors
- Dining Room
- Lake Views
- Crawl Space
Kitchen
- Microwave
- Dishwasher
- Disposal
Flooring
- Tile
- Vinyl Plank
Bedrooms and Bathrooms
- 3 Bedrooms
- 2 Full Bathrooms
- Walk-in Shower
Laundry
- Laundry Room
- Washer and Electric Dryer Hookup
Home Security
- Home Security System
- Fire and Smoke Detector
Outdoor Features
- Deck
- Patio
- Porch
Utilities
- Central Heating and Cooling System
- Power Generator
- Tankless Water Heater
- Municipal Utilities District for Water and Sewer
Community Details
Overview
- Sherwood Forest Subdivision
Recreation
- Community Boardwalk
Map
Home Values in the Area
Average Home Value in this Area
Tax History
| Year | Tax Paid | Tax Assessment Tax Assessment Total Assessment is a certain percentage of the fair market value that is determined by local assessors to be the total taxable value of land and additions on the property. | Land | Improvement |
|---|---|---|---|---|
| 2024 | $785 | $59,740 | $11,530 | $48,210 |
| 2023 | $860 | $59,740 | $11,530 | $48,210 |
| 2022 | $1,285 | $59,740 | $11,530 | $48,210 |
| 2021 | $1,299 | $38,930 | $11,100 | $27,830 |
| 2020 | $924 | $38,930 | $11,100 | $27,830 |
| 2019 | $924 | $38,930 | $11,100 | $27,830 |
Property History
| Date | Event | Price | Change | Sq Ft Price |
|---|---|---|---|---|
| 06/02/2025 06/02/25 | Pending | -- | -- | -- |
| 05/26/2025 05/26/25 | For Sale | $429,900 | -- | $232 / Sq Ft |
Purchase History
| Date | Type | Sale Price | Title Company |
|---|---|---|---|
| Interfamily Deed Transfer | -- | None Available | |
| Warranty Deed | $230,000 | -- | |
| Warranty Deed | $230,000 | Garland County Title Company | |
| Quit Claim Deed | -- | -- | |
| Quit Claim Deed | -- | -- | |
| Warranty Deed | $215,000 | -- | |
| Warranty Deed | -- | -- | |
| Warranty Deed | $135,000 | -- | |
| Warranty Deed | $147,000 | -- |
Mortgage History
| Date | Status | Loan Amount | Loan Type |
|---|---|---|---|
| Previous Owner | $30,000 | Purchase Money Mortgage | |
| Previous Owner | $172,000 | Adjustable Rate Mortgage/ARM |
Similar Homes in the area
Source: Hot Springs Board of REALTORS®
MLS Number: 151079
APN: 400-58550-017-000
- 451 Lakeland Dr Unit H1
- 451 Lakeland Dr Unit D4
- 451 Lakeland Dr
- 503 Lakeland Dr
- 503 Lakeland Dr Unit E6
- 105 Chambers Point Unit 17
- 105 Chambers Point
- 105 Chambers Point Unit 13
- 105 Chambers Point Unit 2 & 3
- 118 Mimosa Point
- 365 Lakeland Dr
- 126 Chambers Point
- 126 Chambers Point Unit E
- 118 Grandview Dr
- 118 S Lakeland Point
- XXX Yorkshire Dr
- 217 Yorkshire Dr
- 212 Files Landing Rd
- 134 Parkwood Dr

