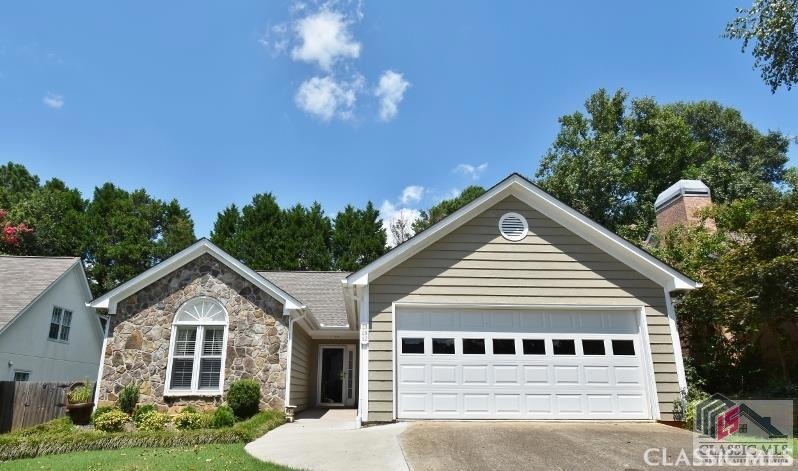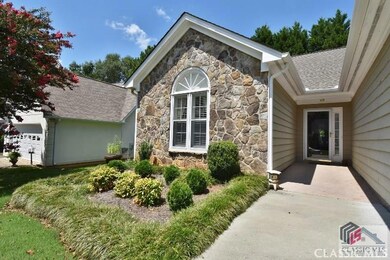
112 Robins Nest Athens, GA 30606
Highlights
- Vaulted Ceiling
- Traditional Architecture
- No HOA
- Clarke Central High School Rated A-
- Attic
- Fireplace
About This Home
As of November 2018It is your lucky day! All new hardiplank siding and exterior paint. This one level home has been lovingly cared for by the owner. All on one level, with no steps to climb entering the house. The vaulted living room, open to the dining room, welcomes you with a spacious and comfortable layout. A beautiful custom built stone fireplace is a wonderful addition to the living room. The white cabinets and counter tops make the kitchen bright and cheerful. The owner's suite is ideally located on the back of the house, and the bath has double vanities, a garden tub and shower. Also, the large walk in closet is another plus. The two additional bedrooms located at the front of the house share the hall bathroom. The yard is "just right" in size so no one has to spend hours cutting grass. Neighbors are friendly, and they enjoy the atmosphere in 850 Mitchell Bridge. This neighborhood is a rare find in the Athens area.
Last Agent to Sell the Property
Coldwell Banker Upchurch Realty License #114833 Listed on: 10/11/2018

Last Buyer's Agent
Philip Hammond
RE/MAX Living
Home Details
Home Type
- Single Family
Est. Annual Taxes
- $2,308
Year Built
- Built in 1992
Parking
- 2 Car Attached Garage
- Garage Door Opener
Home Design
- Traditional Architecture
- Slab Foundation
- HardiePlank Type
Interior Spaces
- 1,384 Sq Ft Home
- 1-Story Property
- Vaulted Ceiling
- Ceiling Fan
- Fireplace
- Window Treatments
- Storage
- Storm Doors
- Attic
Kitchen
- Oven
- Microwave
- Dishwasher
- Disposal
Flooring
- Carpet
- Vinyl
Bedrooms and Bathrooms
- 3 Main Level Bedrooms
- 2 Full Bathrooms
Laundry
- Laundry closet
- Dryer
- Washer
Schools
- Timothy Road Elementary School
- Clarke Middle School
- Clarke Central High School
Utilities
- Cooling Available
- Forced Air Heating System
- Heat Pump System
- Underground Utilities
- High Speed Internet
- Cable TV Available
Additional Features
- Patio
- 6,621 Sq Ft Lot
Community Details
- No Home Owners Association
- 850 Mitchell Bridge Road Subdivision
Listing and Financial Details
- Assessor Parcel Number 07287 A003
Ownership History
Purchase Details
Home Financials for this Owner
Home Financials are based on the most recent Mortgage that was taken out on this home.Purchase Details
Home Financials for this Owner
Home Financials are based on the most recent Mortgage that was taken out on this home.Purchase Details
Purchase Details
Purchase Details
Purchase Details
Similar Homes in the area
Home Values in the Area
Average Home Value in this Area
Purchase History
| Date | Type | Sale Price | Title Company |
|---|---|---|---|
| Warranty Deed | $190,500 | -- | |
| Warranty Deed | $138,000 | -- | |
| Warranty Deed | -- | -- | |
| Deed | -- | -- | |
| Deed | $68,300 | -- | |
| Deed | $90,500 | -- | |
| Deed | $17,900 | -- |
Property History
| Date | Event | Price | Change | Sq Ft Price |
|---|---|---|---|---|
| 11/13/2018 11/13/18 | Sold | $190,500 | 0.0% | $138 / Sq Ft |
| 11/13/2018 11/13/18 | Sold | $190,500 | -1.6% | $138 / Sq Ft |
| 10/12/2018 10/12/18 | Pending | -- | -- | -- |
| 10/12/2018 10/12/18 | Pending | -- | -- | -- |
| 10/11/2018 10/11/18 | For Sale | $193,500 | +7.5% | $140 / Sq Ft |
| 07/23/2018 07/23/18 | For Sale | $180,000 | +30.4% | $130 / Sq Ft |
| 05/20/2013 05/20/13 | Sold | $138,000 | -1.4% | $100 / Sq Ft |
| 05/20/2013 05/20/13 | For Sale | $139,900 | -- | $101 / Sq Ft |
Tax History Compared to Growth
Tax History
| Year | Tax Paid | Tax Assessment Tax Assessment Total Assessment is a certain percentage of the fair market value that is determined by local assessors to be the total taxable value of land and additions on the property. | Land | Improvement |
|---|---|---|---|---|
| 2024 | $2,281 | $120,635 | $12,000 | $108,635 |
| 2023 | $1,031 | $110,778 | $12,000 | $98,778 |
| 2022 | $2,230 | $96,999 | $12,000 | $84,999 |
| 2021 | $2,173 | $83,972 | $12,000 | $71,972 |
| 2020 | $2,123 | $80,343 | $12,000 | $68,343 |
| 2019 | $2,082 | $76,091 | $12,000 | $64,091 |
| 2018 | $2,308 | $67,986 | $12,000 | $55,986 |
| 2017 | $0 | $57,706 | $12,000 | $45,706 |
| 2016 | $1,873 | $55,171 | $12,000 | $43,171 |
| 2015 | $1,894 | $55,691 | $12,000 | $43,691 |
| 2014 | $1,795 | $52,728 | $12,000 | $40,728 |
Agents Affiliated with this Home
-
Dru Satterfield
D
Seller's Agent in 2018
Dru Satterfield
Coldwell Banker Upchurch Realty
(706) 540-2436
6 Total Sales
-
P
Buyer's Agent in 2018
Philip Hammond
RE/MAX
-
B
Seller's Agent in 2013
Bobbie McKeller
Coldwell Banker Upchurch Realty
Map
Source: CLASSIC MLS (Athens Area Association of REALTORS®)
MLS Number: 965311
APN: 072A7-A-003
- 400 Providence Rd
- 165 Woodhaven Ridge
- 680 Mitchell Bridge Rd Unit Tract 2
- 680 Mitchell Bridge Rd Unit Tract 1
- 450 River Bottom Rd
- 225 New Haven Dr
- 145 Heyward Allen Pkwy
- 175 Providence Rd
- 125 Mitchell Bluff
- 120 Athens Town Blvd
- 272 Cherokee Ridge
- 225 Sherwood Dr
- 256 Cherokee Ridge
- 569 Vaughn Rd
- 43 River Shoals Dr
- 158 Mallard Pointe Way Unit 20
- 163 Cherokee Ridge






