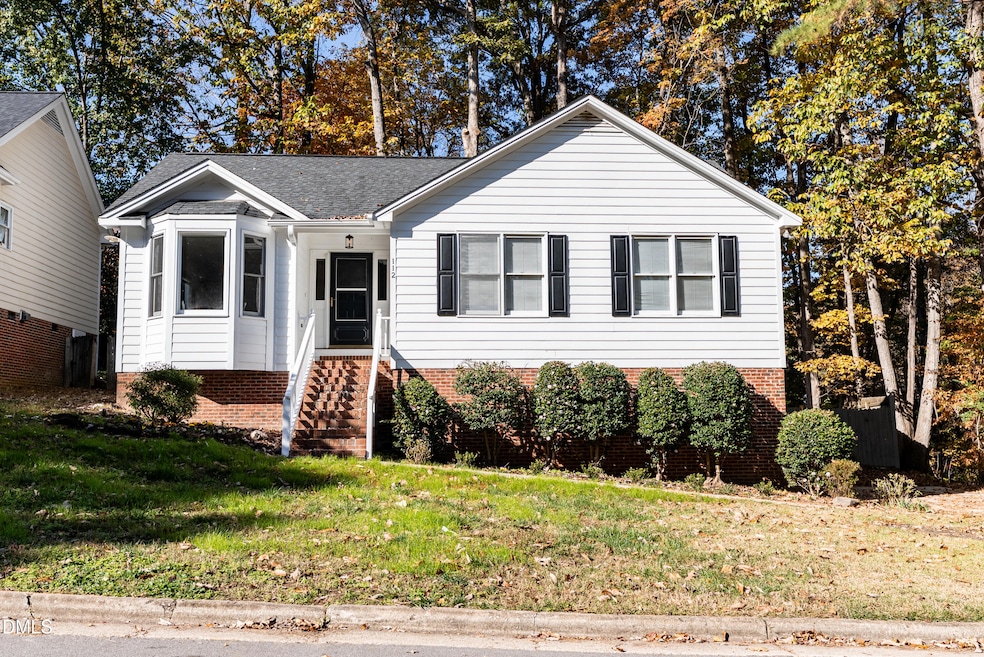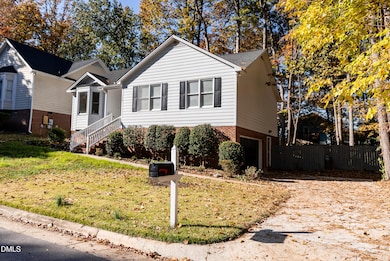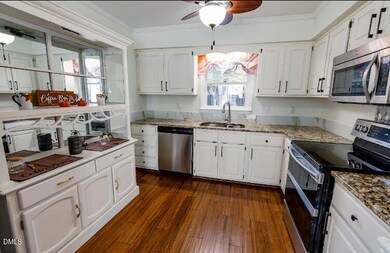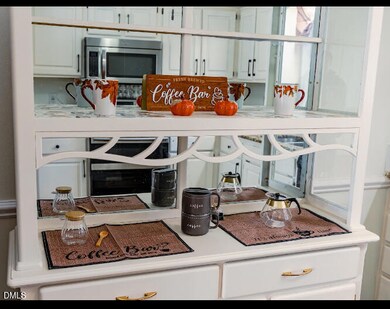112 Rock Pointe Ln Cary, NC 27513
Weston NeighborhoodEstimated payment $3,205/month
Highlights
- Recreation Room
- Vaulted Ceiling
- Main Floor Bedroom
- Reedy Creek Magnet Middle School Rated A
- Bamboo Flooring
- 5-minute walk to Veterans Freedom Park
About This Home
Charming Move-In Ready Ranch in Prime Cary LocationBeautifully Updated Home with Exceptional Features and Serene Private BackyardDiscover this move-in ready ranch-style home in a sought-after Cary neighborhood, blending modern updates with classic charm. With a finished basement offering endless possibilities, this property is ready for you to personalize and make your own.Main Level LivingThe main floor features three bedrooms and two full bathrooms. Enjoy an open dining area with a bay window that fills the space with natural light and relax in the vaulted family room highlighted by a welcoming wood-burning fireplace for cozy evenings.Versatile Finished BasementThe newly carpeted finished basement provides a generous layout suitable for recreation, entertainment, or even a guest suite. It features a kitchenette equipped with a microwave, refrigerator, washer, dryer, and a full bathroom, offering added convenience and flexibility.Functional and Modern Updates•Dual laundry hookups—choose between the basement or main-level kitchen for your laundry needs•Kitchen includes a range with microwave, dishwasher, and a coffee bar for your morning routine•Newly replaced driveway•Tree limbs trimmed from the backyard roofline•Repaired bathroom skylight•Updated landscaping for enhanced curb appeal•Fresh paint throughout and popcorn ceilings removed for a modern look•Brand new 2024 gas pack HVAC system for year-round comfort•New garage door opener and restored deck•Lawn sprinkler system for easy yard maintenanceOutdoor Enjoyment and Community AmenitiesExperience privacy and shade in the fenced backyard, with direct access to a private greenway for walking and biking. The neighborhood also features a playground, basketball court, and a Little Library for community engagement.Unbeatable LocationTake advantage of this rare opportunity for peaceful living in the heart of Cary, just minutes from I-40, SAS, RTP, and RDU airport. Don't miss your chance to call this beautifully refreshed home yours!
Listing Agent
Kevin Gioia
BEYCOME BROKERAGE REALTY LLC License #328339 Listed on: 11/24/2025
Home Details
Home Type
- Single Family
Est. Annual Taxes
- $3,269
Year Built
- Built in 1989
Lot Details
- 7,841 Sq Ft Lot
HOA Fees
- $28 Monthly HOA Fees
Parking
- 1 Car Attached Garage
Home Design
- Brick Foundation
- Block Foundation
- Asphalt Roof
Interior Spaces
- 1-Story Property
- Vaulted Ceiling
- Fireplace
- Great Room
- Dining Room
- Recreation Room
- Utility Room
- Laundry Room
- Bamboo Flooring
- Finished Basement
Bedrooms and Bathrooms
- 3 Main Level Bedrooms
- 3 Full Bathrooms
- Primary bathroom on main floor
Schools
- Reedy Creek Elementary And Middle School
- Cary High School
Utilities
- Cooling System Powered By Gas
- Heating System Uses Gas
Community Details
- Association fees include unknown
- Beechtree Of Cary Association, Phone Number (855) 546-9462
- Beechtree Subdivision
Listing and Financial Details
- Assessor Parcel Number 076515743320000 0174589
Map
Home Values in the Area
Average Home Value in this Area
Tax History
| Year | Tax Paid | Tax Assessment Tax Assessment Total Assessment is a certain percentage of the fair market value that is determined by local assessors to be the total taxable value of land and additions on the property. | Land | Improvement |
|---|---|---|---|---|
| 2025 | $3,269 | $379,044 | $155,000 | $224,044 |
| 2024 | $3,198 | $379,044 | $155,000 | $224,044 |
| 2023 | $2,726 | $270,071 | $92,000 | $178,071 |
| 2022 | $2,625 | $270,071 | $92,000 | $178,071 |
| 2021 | $2,572 | $270,071 | $92,000 | $178,071 |
| 2020 | $2,586 | $270,071 | $92,000 | $178,071 |
| 2019 | $2,503 | $231,943 | $85,000 | $146,943 |
| 2018 | $2,350 | $231,943 | $85,000 | $146,943 |
| 2017 | $2,258 | $231,943 | $85,000 | $146,943 |
| 2016 | $2,225 | $231,943 | $85,000 | $146,943 |
| 2015 | $1,944 | $195,449 | $62,000 | $133,449 |
| 2014 | $1,834 | $195,449 | $62,000 | $133,449 |
Property History
| Date | Event | Price | List to Sale | Price per Sq Ft | Prior Sale |
|---|---|---|---|---|---|
| 11/24/2025 11/24/25 | For Sale | $550,000 | +39.2% | $281 / Sq Ft | |
| 09/08/2025 09/08/25 | Sold | $395,000 | -1.0% | $207 / Sq Ft | View Prior Sale |
| 08/09/2025 08/09/25 | Pending | -- | -- | -- | |
| 08/01/2025 08/01/25 | For Sale | $399,000 | -- | $210 / Sq Ft |
Purchase History
| Date | Type | Sale Price | Title Company |
|---|---|---|---|
| Warranty Deed | $395,000 | None Listed On Document | |
| Warranty Deed | $130,000 | -- |
Mortgage History
| Date | Status | Loan Amount | Loan Type |
|---|---|---|---|
| Open | $296,250 | New Conventional | |
| Previous Owner | $126,100 | No Value Available |
Source: Doorify MLS
MLS Number: 10134722
APN: 0765.15-74-3320-000
- 1399 N Harrison Ave
- 100 Joppa Ct
- 200 Dublin Woods Dr
- 309 Wyatts Pond Ln
- 201 W Wyatts Pond Ln
- 917 Reedy Creek Rd
- 503 Gooseneck Dr Unit A1
- 411 Gooseneck Dr Unit A1
- 501 Gooseneck Dr Unit B6
- 501 Gooseneck Dr Unit B2
- 107 Canyon Run
- 108 N Woodshed Ct
- 102 Choptank Ct Unit B5
- 405 Gooseneck Dr Unit B2
- 405 Gooseneck Dr Unit B6
- 106 Choptank Ct Unit B1
- 0 Reedy Creek Rd
- 118 Windbyrne Dr
- 111 Killam Ct Unit 2A
- 115 Abingdon Ct Unit 2b
- 3000 Renaissance Park Place Unit 3412.1410240
- 3000 Renaissance Park Place Unit 3189.1410238
- 3000 Renaissance Park Place Unit 3408.1406898
- 3000 Renaissance Park Place Unit 3369.1406900
- 3000 Renaissance Park Place Unit 3406.1410241
- 3000 Renaissance Park Place Unit 3188.1406901
- 3000 Renaissance Park Place Unit 3248.1410239
- 3000 Renaissance Park Place Unit 3194.1410237
- 3000 Renaissance Park Place Unit 3456.1407408
- 3000 Renaissance Park Place
- 2035 Renaissance Park Place Unit ID1340097P
- 100 Hempstead Ct
- 210 W Wyatts Pond Ln
- 503 Gosgooseneck Dr Unit B2
- 2101 Lakeside Lofts Cir
- 1017 Umstead Hollow Place
- 1017 Umstead Hollow Place Unit 1315.1407565
- 1017 Umstead Hollow Place Unit 3115.1410311
- 1017 Umstead Hollow Place Unit 2220.1406895
- 1017 Umstead Hollow Place Unit 1109.1410313






