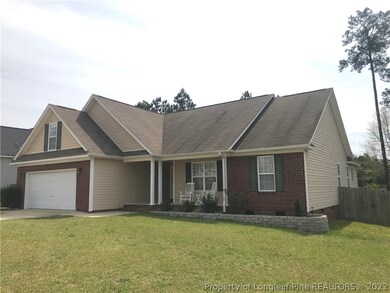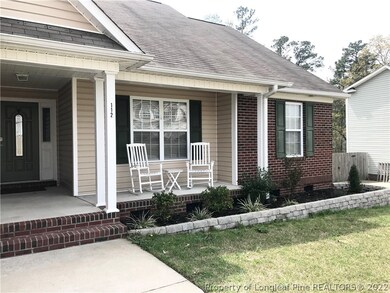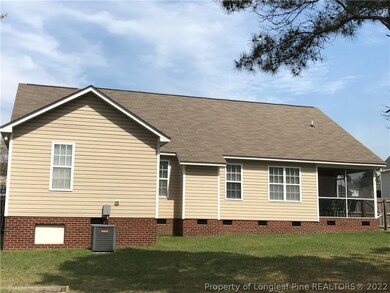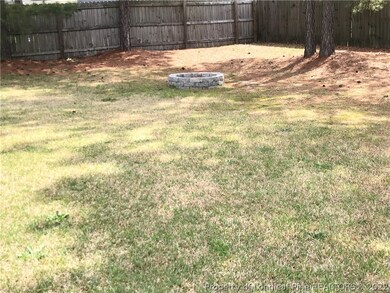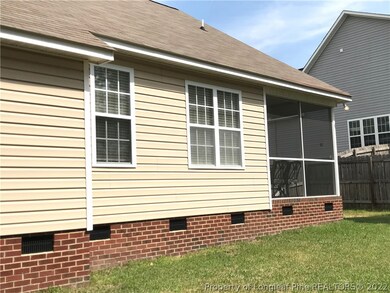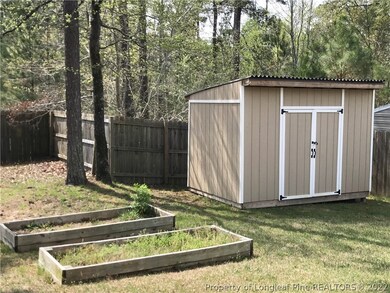
112 Rockingham St Spring Lake, NC 28390
Estimated Value: $280,000 - $309,000
Highlights
- Cathedral Ceiling
- Wood Flooring
- Covered patio or porch
- Ranch Style House
- Attic
- Breakfast Area or Nook
About This Home
As of May 2020OVERHILLS CREEK $192,000 3BR/2BA. ONE OWNER!!! Well-maintained ranch, with bonus room. Room could be used as a fourth room or a cozy family space! Master suite is heavenly w/huge WIC, garden tub, Romeo & Juliet sinks, & separate area w/commode & stand-up shower. Enjoy being at home in this humble, but spacious, abode, relaxing in the large great room w/cathedral ceilings and FP. OR spend time in the kitchen (SS Appliances) with large nook and pantry for optimal space! Take your finely prepared meal into the formal dining room for enjoyment with a dinner party, or if a nice day move the socializing out onto your covered, screened patio. After dinner, spark up a fire in the fire-pit in the back yard. The home also has a huge, fully privacy-fenced backyard for friends and family to enjoy. The home has an attached, 2 car garage and large storage shed in back yard that will be left as a gift for the next owner. Great location, easy and fast commute to Fort Bragg's Army base.(112R)
Last Agent to Sell the Property
TOWNSEND REAL ESTATE License #302148 Listed on: 03/30/2020
Home Details
Home Type
- Single Family
Est. Annual Taxes
- $1,415
Year Built
- Built in 2008
Lot Details
- 0.33 Acre Lot
- Lot Dimensions are 81x30x146x80x141
- Back Yard Fenced
- Level Lot
- Cleared Lot
- Property is in good condition
HOA Fees
- $12 Monthly HOA Fees
Parking
- 2 Car Attached Garage
Home Design
- Ranch Style House
- Brick Veneer
- Vinyl Siding
Interior Spaces
- 1,924 Sq Ft Home
- Tray Ceiling
- Cathedral Ceiling
- Factory Built Fireplace
- Blinds
- Formal Dining Room
- Crawl Space
- Attic
Kitchen
- Breakfast Area or Nook
- Eat-In Kitchen
- Range
- Microwave
- Dishwasher
Flooring
- Wood
- Carpet
- Vinyl
Bedrooms and Bathrooms
- 3 Bedrooms
- Walk-In Closet
- 2 Full Bathrooms
- Double Vanity
- Garden Bath
- Separate Shower
Laundry
- Laundry on main level
- Dryer
- Washer
Home Security
- Home Security System
- Fire and Smoke Detector
Outdoor Features
- Covered patio or porch
- Outdoor Storage
- Playground
Schools
- Anderson Creek Elementary School
- Overhills Middle School
- Overhills Senior High School
Utilities
- Cooling Available
- Heat Pump System
- 220 Volts
Community Details
- Overhills Creek Home Owners Association, Inc. Association
- Overhills Creek Subdivision
Listing and Financial Details
- Home warranty included in the sale of the property
- Tax Lot 535
- Assessor Parcel Number 0514-53-3988
Ownership History
Purchase Details
Home Financials for this Owner
Home Financials are based on the most recent Mortgage that was taken out on this home.Purchase Details
Purchase Details
Home Financials for this Owner
Home Financials are based on the most recent Mortgage that was taken out on this home.Purchase Details
Home Financials for this Owner
Home Financials are based on the most recent Mortgage that was taken out on this home.Similar Homes in Spring Lake, NC
Home Values in the Area
Average Home Value in this Area
Purchase History
| Date | Buyer | Sale Price | Title Company |
|---|---|---|---|
| Cortes Font Michael | $190,000 | None Available | |
| Extejt Joseph | -- | None Available | |
| Extejt Joseph | $181,000 | -- | |
| Regency Homes Inc | $137,500 | -- |
Mortgage History
| Date | Status | Borrower | Loan Amount |
|---|---|---|---|
| Open | Cortes-Font Michael | $265,500 | |
| Closed | Cortes Font Michael | $208,800 | |
| Closed | Cortes Font Michael | $190,395 | |
| Closed | Cortes Font Michael | $191,301 | |
| Previous Owner | Extejt Joseph | $184,482 | |
| Previous Owner | Regency Homes Inc | $134,100 |
Property History
| Date | Event | Price | Change | Sq Ft Price |
|---|---|---|---|---|
| 05/21/2020 05/21/20 | Sold | $189,000 | -1.6% | $98 / Sq Ft |
| 04/09/2020 04/09/20 | Pending | -- | -- | -- |
| 03/30/2020 03/30/20 | For Sale | $192,000 | -- | $100 / Sq Ft |
Tax History Compared to Growth
Tax History
| Year | Tax Paid | Tax Assessment Tax Assessment Total Assessment is a certain percentage of the fair market value that is determined by local assessors to be the total taxable value of land and additions on the property. | Land | Improvement |
|---|---|---|---|---|
| 2024 | $1,415 | $234,786 | $0 | $0 |
| 2023 | $1,415 | $234,786 | $0 | $0 |
| 2022 | $1,531 | $234,786 | $0 | $0 |
| 2021 | $1,531 | $168,120 | $0 | $0 |
| 2020 | $1,531 | $168,120 | $0 | $0 |
| 2019 | $1,516 | $168,120 | $0 | $0 |
| 2018 | $1,516 | $168,120 | $0 | $0 |
| 2017 | $1,516 | $168,120 | $0 | $0 |
| 2016 | $1,571 | $174,530 | $0 | $0 |
| 2015 | $1,571 | $174,530 | $0 | $0 |
| 2014 | $1,571 | $174,530 | $0 | $0 |
Agents Affiliated with this Home
-
JENNIFER YUNUS
J
Seller's Agent in 2020
JENNIFER YUNUS
TOWNSEND REAL ESTATE
(215) 767-3893
9 in this area
83 Total Sales
Map
Source: Longleaf Pine REALTORS®
MLS Number: 629527
APN: 01051403 0006 34
- 112 Rockingham St
- 112 Rockingham (L535) St
- 96 Rockingham St
- 132 Rockingham St
- 240 Caldwell St
- 572 Rockingham St
- 76 Rockingham St
- 111 Rockingham St
- 256 Caldwell St
- 89 Rockingham St
- 131 Rockingham St
- 217 Caldwell St
- 235 Caldwell St
- 131 Rockingham (L517) St
- 56 Rockingham St
- 165 Caldwell St
- 235 Caldwell (L559) St
- 217 Caldwell (L560) St
- 67 Rockingham St
- 272 Caldwell St

