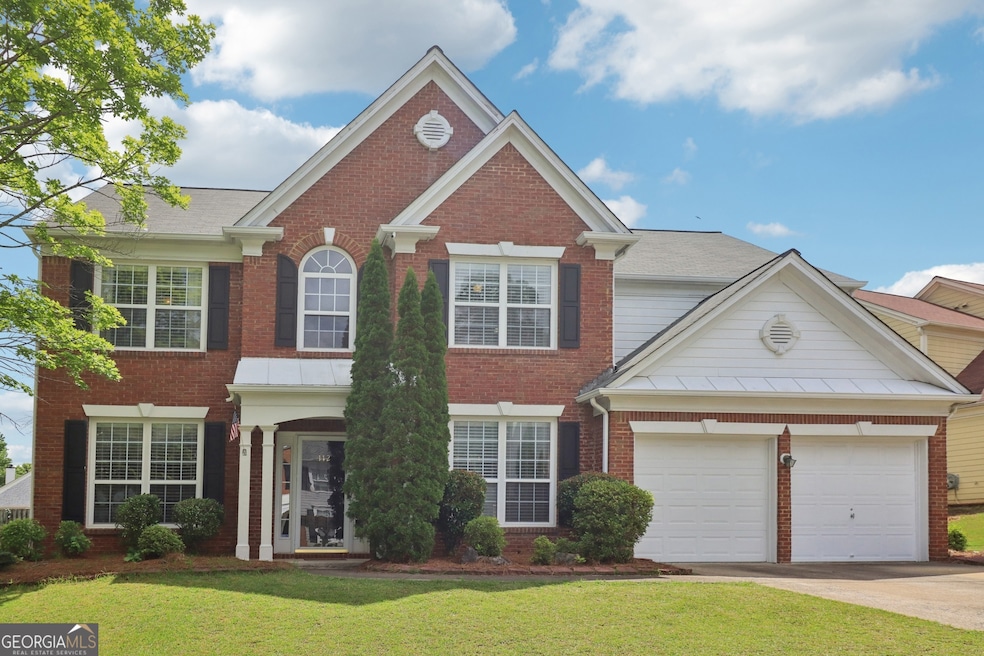This beautifully updated 4-bedroom, 2.5-bath home in Chastain Enclave offers modern upgrades and thoughtful design throughout. The chef's kitchen features granite countertops, an island, new cabinetry, stylish backsplash, and updated flooring-perfect for everyday living and entertaining. All bathrooms have been tastefully updated, including the guest and half baths, with new vanities, showers, soaking tubs, and flooring. Additional updates include new carpet throughout, fresh paint in most areas, a new AC compressor, and a new furnace. The spacious interior boasts an open layout with hardwood floors and soaring ceilings in the foyer and family room. The primary suite is a peaceful retreat, complete with a fully remodeled ensuite bath featuring a new vanity, rainhead shower, soaking tub, and new flooring. The private, fenced backyard with a patio adds the perfect outdoor escape. Chastain Enclave is a well-maintained community offering excellent amenities, including two pools (one a lap pool), a playground, tennis court, and a scenic lake. Just minutes from shopping and dining along Barrett Parkway, with easy access to I-575 and I-75, this home is also located in a top-rated Cobb County school district.

