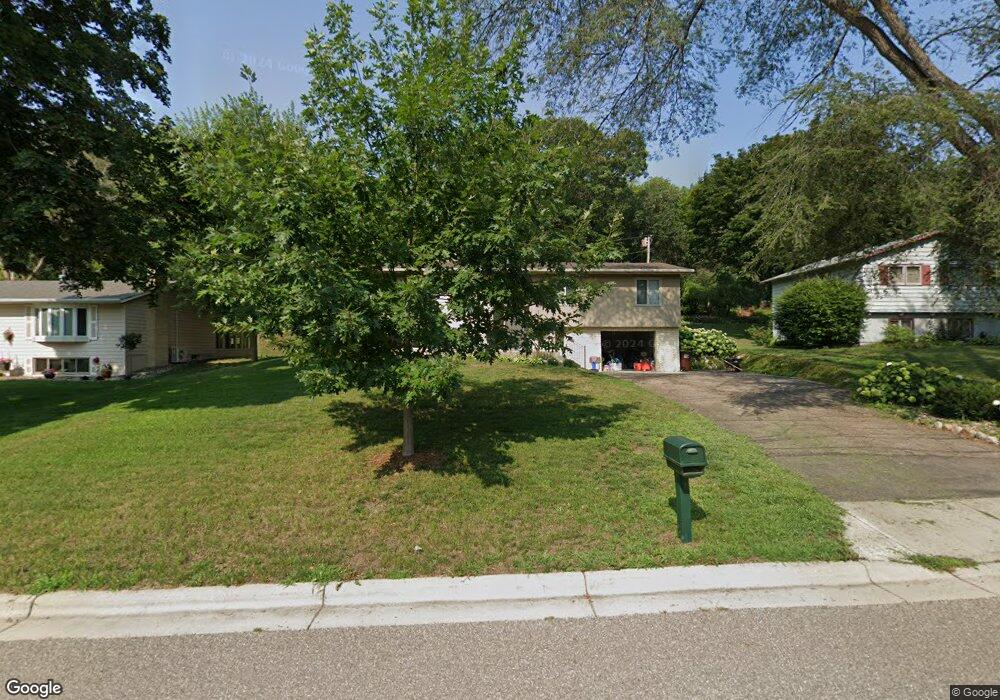112 Rustle Rd Jordan, MN 55352
Estimated Value: $349,525 - $383,000
3
Beds
2
Baths
2,162
Sq Ft
$169/Sq Ft
Est. Value
About This Home
This home is located at 112 Rustle Rd, Jordan, MN 55352 and is currently estimated at $365,631, approximately $169 per square foot. 112 Rustle Rd is a home located in Scott County with nearby schools including Jordan Elementary School, Hoboken Middle School, and Jordan Middle School.
Ownership History
Date
Name
Owned For
Owner Type
Purchase Details
Closed on
Oct 2, 2020
Sold by
Sand Sharon and Sand Thomas
Bought by
Orourke Shane M and Orourke Gabrielle E
Current Estimated Value
Home Financials for this Owner
Home Financials are based on the most recent Mortgage that was taken out on this home.
Original Mortgage
$265,905
Outstanding Balance
$236,508
Interest Rate
2.9%
Mortgage Type
New Conventional
Estimated Equity
$129,123
Purchase Details
Closed on
Jun 26, 1996
Sold by
Bauer Mary Ann
Bought by
Sand Thomas and Sand Sharon
Create a Home Valuation Report for This Property
The Home Valuation Report is an in-depth analysis detailing your home's value as well as a comparison with similar homes in the area
Home Values in the Area
Average Home Value in this Area
Purchase History
| Date | Buyer | Sale Price | Title Company |
|---|---|---|---|
| Orourke Shane M | $279,900 | Trademark Title Services Inc | |
| Sand Thomas | $79,500 | -- |
Source: Public Records
Mortgage History
| Date | Status | Borrower | Loan Amount |
|---|---|---|---|
| Open | Orourke Shane M | $265,905 |
Source: Public Records
Tax History Compared to Growth
Tax History
| Year | Tax Paid | Tax Assessment Tax Assessment Total Assessment is a certain percentage of the fair market value that is determined by local assessors to be the total taxable value of land and additions on the property. | Land | Improvement |
|---|---|---|---|---|
| 2025 | $4,198 | $342,900 | $100,800 | $242,100 |
| 2024 | $3,946 | $343,000 | $100,800 | $242,200 |
| 2023 | $3,588 | $310,300 | $94,200 | $216,100 |
| 2022 | $3,456 | $305,900 | $89,800 | $216,100 |
| 2021 | $3,340 | $246,700 | $79,800 | $166,900 |
| 2020 | $3,680 | $238,400 | $71,500 | $166,900 |
| 2019 | $3,464 | $228,200 | $66,000 | $162,200 |
| 2018 | $3,188 | $0 | $0 | $0 |
| 2016 | $2,602 | $0 | $0 | $0 |
| 2014 | -- | $0 | $0 | $0 |
Source: Public Records
Map
Nearby Homes
- 109 2nd St E
- 1X Highway 169
- 201 Firewatch Dr
- 1XX Highway 169
- 712 Syndicate St
- 1268 Edge Way
- 1248 Edge Way
- 1264 Edge Way
- 1272 Edge Way
- 1277 Edge Way
- 706 Highland Cir
- 1258 Beaumont Blvd
- 1262 Beaumont Blvd
- 1266 Beaumont Blvd
- 1274 Highland Ln
- 1256 Edge Way
- 4X Valley View Dr
- 6X Valley View Dr
- 2X Valley View Dr
- 1X Valley View Dr
