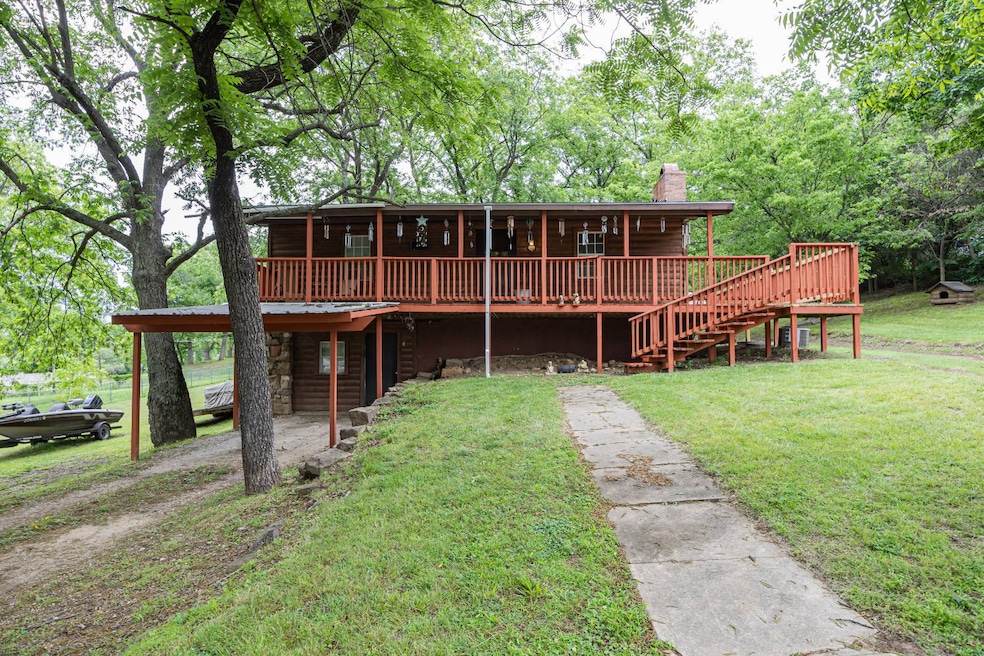112 S 5th St Fredonia, KS 66736
Estimated payment $697/month
About This Home
This 3-bedroom, 2-bathroom multi-level home is a rare opportunity for anyone looking to enjoy peaceful living on the outskirts of Fredonia, Kansas. Offering the perfect balance between rural charm and modern updates, this property sits on a generously sized lot that provides both privacy and open space, making it ideal for families, first-time homebuyers, or anyone seeking a home just outside of town. As you approach the home, you'll notice the updated exterior siding that gives the house a fresh, clean look, along with a spacious deck that stretches out from the upper level. This deck offers a great place to relax with your morning coffee, unwind in the evenings, or entertain guests while enjoying views of the surrounding neighborhood. The home's location offers quiet surroundings and a sense of seclusion, all while being only minutes from Fredonia's schools, shops, and other amenities. Inside, the layout is both functional and inviting. The lower level features a large master bedroom with a private bathroom and a fireplace-perfect for creating a cozy, personal retreat during the colder months. Upstairs, you'll find two additional bedrooms and a second full bathroom. The kitchen is a generous size, offering ample cabinet and counter space, with room to add a dining area or island if desired. The main living area provides plenty of natural light and space for gathering, making it easy to envision hosting friends or simply enjoying quiet evenings at home. Outside, the large yard offers mature landscaping and plenty of room for outdoor activities, gardening, or even future additions. Whether you're looking to expand or simply enjoy the open space, this yard has potential. The home's location on the edge of town provides the feel of country living with the convenience of being close to the heart of Fredonia. Properties like this, combining updated features, ample space, and a prime location, don't come along often. Key Features: 3 Bedrooms / 2 Bathrooms Spacious multi-level floor plan Updated exterior siding for a clean, modern appearance Elevated deck perfect for entertaining or relaxing Large master suite with fireplace and private bathroom Two additional bedrooms and a full bath on the upper level Generous kitchen with potential for customization Expansive yard with room for outdoor living or future development Peaceful setting just minutes from Fredonia amenities
Home Details
Home Type
- Single Family
Est. Annual Taxes
- $1,324
Year Built
- Built in 1976
Lot Details
- 0.59 Acre Lot
Interior Spaces
- 1,728 Sq Ft Home
- Fireplace
Bedrooms and Bathrooms
- 3 Bedrooms
- 2 Full Bathrooms
Map
Home Values in the Area
Average Home Value in this Area
Tax History
| Year | Tax Paid | Tax Assessment Tax Assessment Total Assessment is a certain percentage of the fair market value that is determined by local assessors to be the total taxable value of land and additions on the property. | Land | Improvement |
|---|---|---|---|---|
| 2025 | $1,324 | $7,705 | $536 | $7,169 |
| 2024 | $1,212 | $7,389 | $536 | $6,853 |
| 2023 | -- | $6,717 | $536 | $6,181 |
| 2022 | -- | $6,278 | $667 | $5,611 |
| 2021 | -- | $5,923 | $667 | $5,256 |
| 2020 | -- | -- | $667 | $5,093 |
| 2019 | -- | -- | $707 | $5,112 |
| 2018 | -- | -- | $707 | $5,112 |
| 2017 | -- | -- | $707 | $5,192 |
| 2016 | -- | -- | $707 | $5,192 |
| 2015 | -- | -- | $707 | $5,192 |
| 2014 | -- | -- | $707 | $5,089 |
Property History
| Date | Event | Price | Change | Sq Ft Price |
|---|---|---|---|---|
| 08/26/2025 08/26/25 | Price Changed | $110,000 | -8.3% | $64 / Sq Ft |
| 07/23/2025 07/23/25 | Price Changed | $120,000 | -4.0% | $69 / Sq Ft |
| 05/29/2025 05/29/25 | Price Changed | $125,000 | +8.7% | $72 / Sq Ft |
| 04/30/2025 04/30/25 | For Sale | $115,000 | -- | $67 / Sq Ft |
Purchase History
| Date | Type | Sale Price | Title Company |
|---|---|---|---|
| Warranty Deed | -- | -- |
Mortgage History
| Date | Status | Loan Amount | Loan Type |
|---|---|---|---|
| Open | $15,000 | No Value Available |
Source: My State MLS
MLS Number: 11488783
APN: 146-13-0-20-03-005.00-0







