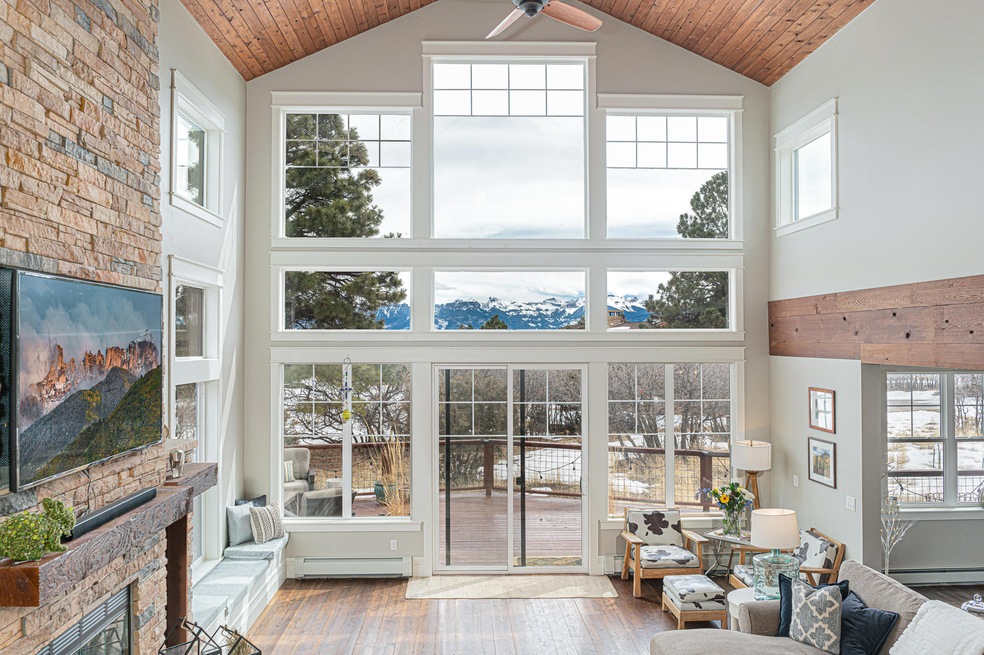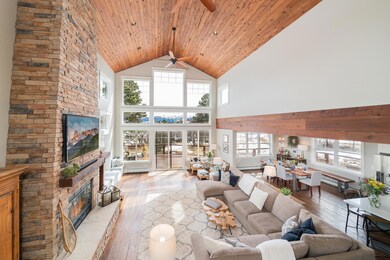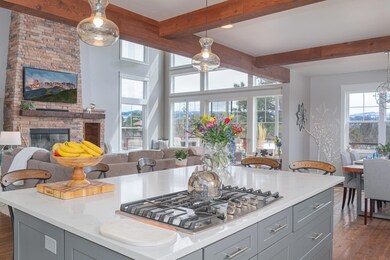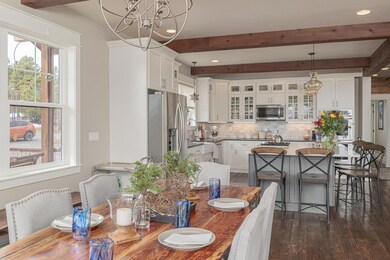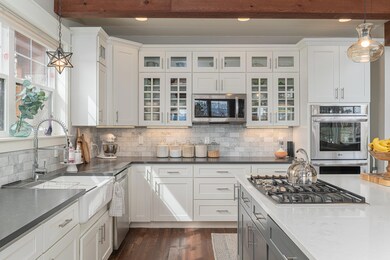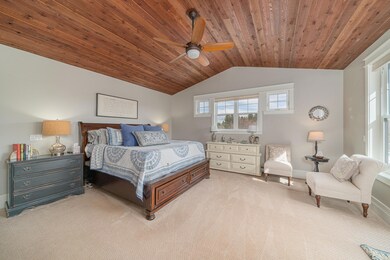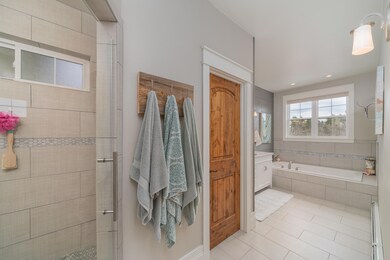
112 S Badger Trail Ridgway, CO 81432
Estimated Value: $764,000 - $1,250,000
Highlights
- On Golf Course
- Spa
- Clubhouse
- Ridgway Elementary School Rated A-
- Solar Power System
- Ranch Style House
About This Home
As of August 2020Just like New...Built in 2017, this beaufiful Custom Home sits on the #2 Fairway of The Divide RanchGolf Course in Beautiful Loghill Divide Ranch. The home is approx. 3240 Sq. Ft with Batten and Stone Veneer exterior and a 3+ Car attached garage. Two Story, 4 BR, 2.5 baths. The 4th bedroom is currently being used as an office. The Master Suite is on the Main Level with large walk-in closet and Nice Master Bath with Separate Shower and Soaking tub. The Master has it's own private deck with a Hot tub. Spend your time with family or entertaining in the Great Room with a towering Stone wood Fireplace from Floor to 20ft ceiling. The Great Room is opened to the Chef's delight in a Kitchen and dining area. Mahoney floors with partial carpeting. Wood doors, wood walls...
Last Listed By
Beckie Pendergrass
Keller Williams CoWest Realty, LLC License #EA100028172 Listed on: 07/02/2020
Home Details
Home Type
- Single Family
Est. Annual Taxes
- $2,296
Year Built
- Built in 2017
Lot Details
- 1.01 Acre Lot
- On Golf Course
- Xeriscape Landscape
- Sprinkler System
HOA Fees
- $32 Monthly HOA Fees
Home Design
- Ranch Style House
- Frame Construction
- Asphalt Shingled Roof
- Wood Siding
- Stone Siding
Interior Spaces
- 3,241 Sq Ft Home
- Partially Furnished
- Wood Burning Fireplace
- Crawl Space
Kitchen
- Gas Oven or Range
- Microwave
- Dishwasher
- Disposal
Bedrooms and Bathrooms
- 4 Bedrooms
Parking
- 3 Car Garage
- 2 Open Parking Spaces
- Garage Door Opener
Eco-Friendly Details
- Solar Power System
- Solar Heating System
Outdoor Features
- Spa
- Patio
Utilities
- Baseboard Heating
- Hot Water Heating System
Community Details
Overview
- Association fees include snow removal
Amenities
- Clubhouse
Ownership History
Purchase Details
Purchase Details
Home Financials for this Owner
Home Financials are based on the most recent Mortgage that was taken out on this home.Purchase Details
Similar Homes in Ridgway, CO
Home Values in the Area
Average Home Value in this Area
Purchase History
| Date | Buyer | Sale Price | Title Company |
|---|---|---|---|
| Wood Melissa | $689,000 | None Listed On Document | |
| Burger Christopher | $829,723 | None Available | |
| Saville Joanna | $28,000 | Land Title Guarantee Company |
Mortgage History
| Date | Status | Borrower | Loan Amount |
|---|---|---|---|
| Previous Owner | Burger Christopher | $510,400 | |
| Previous Owner | Saville Joanna | $150,000 | |
| Previous Owner | Saville Joanna | $225,000 | |
| Previous Owner | Saville Joanna | $160,000 |
Property History
| Date | Event | Price | Change | Sq Ft Price |
|---|---|---|---|---|
| 08/31/2020 08/31/20 | Sold | $829,723 | -- | $256 / Sq Ft |
| 07/02/2020 07/02/20 | Pending | -- | -- | -- |
Tax History Compared to Growth
Tax History
| Year | Tax Paid | Tax Assessment Tax Assessment Total Assessment is a certain percentage of the fair market value that is determined by local assessors to be the total taxable value of land and additions on the property. | Land | Improvement |
|---|---|---|---|---|
| 2024 | $2,984 | $59,470 | $7,000 | $52,470 |
| 2023 | $2,984 | $62,760 | $7,400 | $55,360 |
| 2022 | $3,017 | $54,730 | $1,140 | $53,590 |
| 2021 | $3,026 | $55,500 | $1,180 | $54,320 |
| 2020 | $2,296 | $46,780 | $1,540 | $45,240 |
| 2019 | $2,296 | $46,780 | $1,540 | $45,240 |
| 2018 | $2,384 | $46,550 | $1,800 | $44,750 |
| 2017 | $563 | $11,040 | $1,800 | $9,240 |
| 2016 | $412 | $8,120 | $8,120 | $0 |
| 2015 | -- | $8,120 | $8,120 | $0 |
| 2012 | -- | $29,000 | $29,000 | $0 |
Agents Affiliated with this Home
-
B
Seller's Agent in 2020
Beckie Pendergrass
Keller Williams CoWest Realty, LLC
Map
Source: Telluride Association of REALTORS®
MLS Number: 38148
APN: R002912
- Lot 438 S Badger Trail
- TBD Badger Trail S
- Lot 422 (TBD) S Badger Trail
- TBD Lot 430 S Badger Trail
- 0 S Badger Trail Unit V614 41438
- TBD (lot 328) Bear Cub Dr
- TBD Lot 308 Bear Cub Dr
- Lot 324 Bear Cub Dr
- TBD V314 Marmot Dr
- Lot 212 Marmot Dr
- 1749 Marmot Dr
- TBD Marmot Dr
- 681 Marmot Dr
- 63 Pronghorn Ln
- TBD Pronghorn Ln
- 0 Pronghorn Ln Unit 312 42926
- 34 White Tail Ln
- 52 White Tail Ln Unit 132
- 155 Pronghorn Ln
- 74 White Tail Ln
- 112 S Badger Trail
- 112 S Badger Trail Unit S
- 64 Badger Trail S
- 87 Badger Trail S
- 142 Badger Trail S
- 49 Badger Trail S
- 0 Badger Unit 555 39276
- 0 Badger Unit 420 42174
- 0 Badger Unit 420 40667
- 0 Badger Unit 424 35144
- 0 Badger Unit 754488
- 0 Badger Unit Divide Ranch-Fairway
- 145 Badger Trail S
- 145 Badger Trail S Unit Divide Ranch-Fairway
- 390 Bear Cub Dr
- 408 Bear Cub Dr
- 30 Badger Trail S
- TBD Badger Trail S Unit C
- TBD Badger Trail S Unit E
- 30 S Badger Trail
