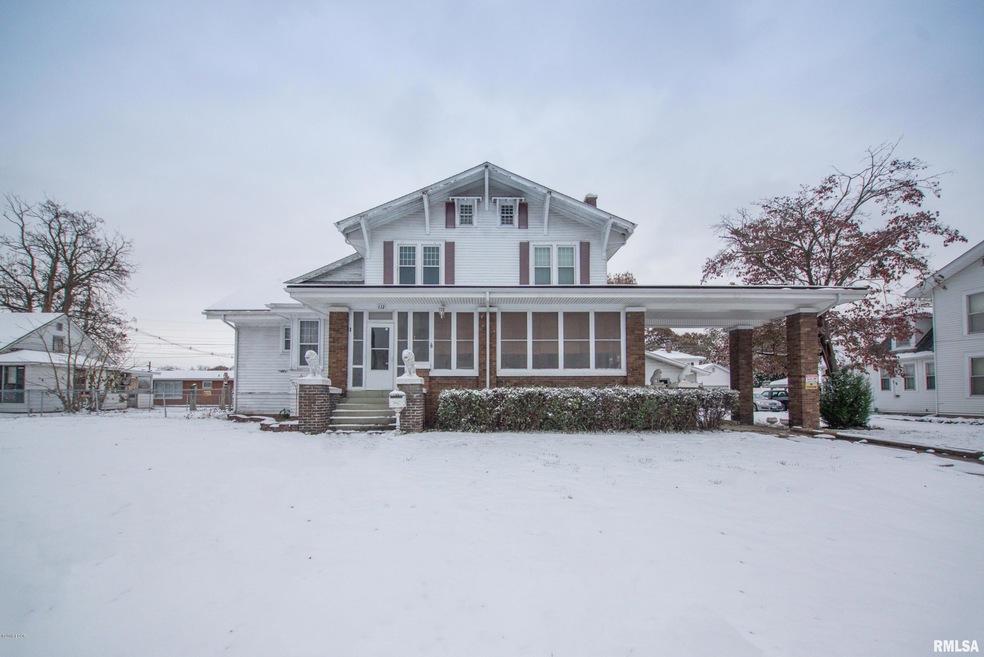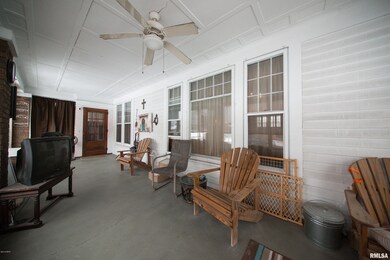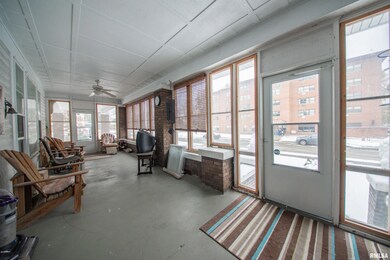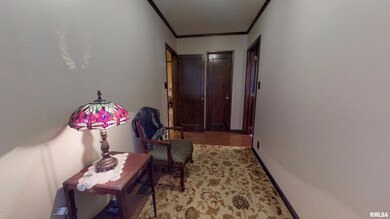
$175,000
- 3 Beds
- 3 Baths
- 1,875 Sq Ft
- 401 E Park St
- Du Quoin, IL
Looking for home with tons of character and an awesome late midcentury modern vibe? This spacious 3-bedroom 3 bath home is exactly what you are looking for! The property is situated on a corner lot with ample parking with a concrete circle driveway and attached garage. Do you need storage? This home has not only 1 but 2 walk in closets and 2 built in hutches, there is also a wall of storage in
Eugenia Manning House 2 Home Realty Carterville





