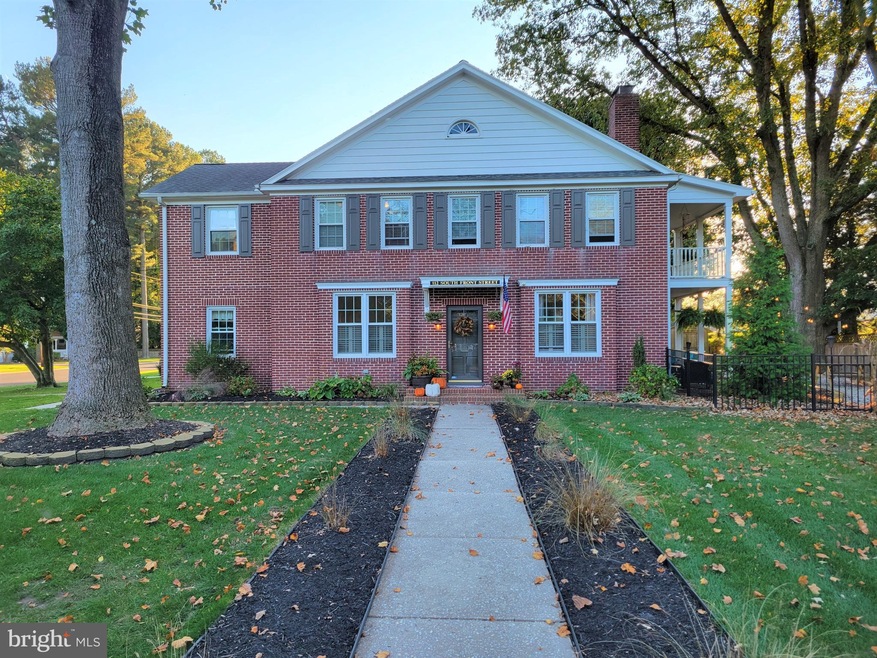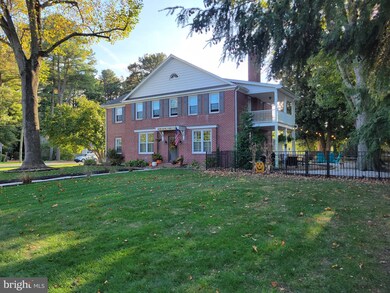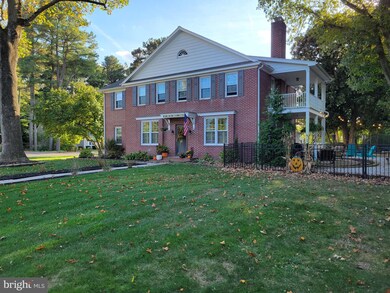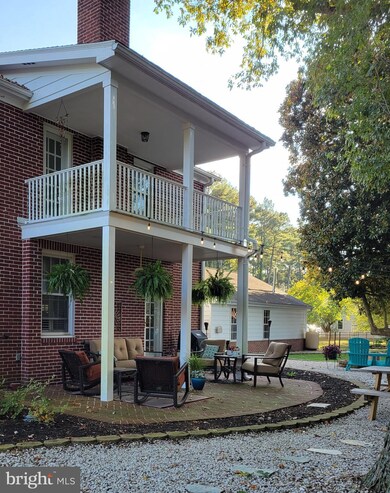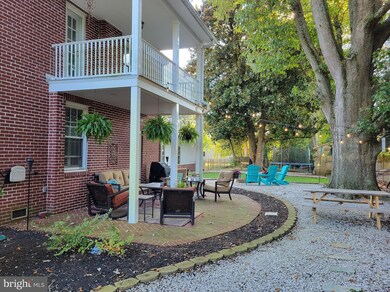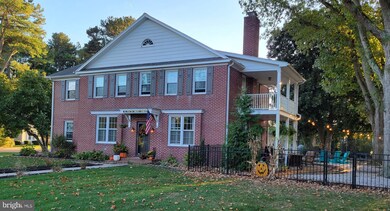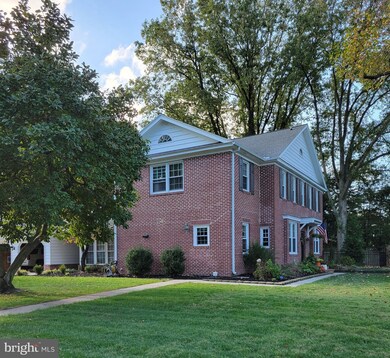
112 S Front St Georgetown, DE 19947
Highlights
- View of Trees or Woods
- Colonial Architecture
- Wood Flooring
- Curved or Spiral Staircase
- Traditional Floor Plan
- Attic
About This Home
As of December 2021Character, charm, location and a 3 car garage. This grand all Brick Colonial boast 4 bedrooms, 2 and 1/2 bath. From the time you enter the front door you are greeted with a nice foyer/library area with a curved staircase. From there you can enter the 26 x 15 living room that has a beautiful gas log fire place and french doors leading to the brick covered patio that leads into the fenced back yard. The large open kitchen is off the other side of the home also with french door that leads to the sunny and bright sun room or to the formal dining room with built in corner cabinets. The 4 bedrooms are all upstairs and all a nice size. The primary bedroom boast another french door that leads to a covered balcony were you can enjoy the view of the mature trees and the fenced in back yard with the largest Magnolia tree I believe I have seen. The Primary bath has been updated and has walk in shower and a walk in closet. A few other things to mention, the 3 car garage is heated, and there is a Circular concrete driveway. The landscaping is very nicely done and the grass is green and healthy. The home is very well cared for and has a wonderful flow and feel to the home.
From this location you are a straight shot to the beach, just jump on RT 9 right at the end of the street. There is a near by Airport for small planes about 4 miles from this home. You are in the town of Georgetown, but, this street feels very private. I did not see a lot of traffic.
Last Agent to Sell the Property
RE/MAX Horizons License #RS-0012958 Listed on: 10/27/2021

Home Details
Home Type
- Single Family
Est. Annual Taxes
- $1,681
Year Built
- Built in 1952
Lot Details
- 0.49 Acre Lot
- Lot Dimensions are 180.00 x 120.00
- Downtown Location
- North Facing Home
- Picket Fence
- Vinyl Fence
- Landscaped
- Corner Lot
- Level Lot
- Back, Front, and Side Yard
- Property is in excellent condition
- Property is zoned TN, Town
Parking
- 3 Car Attached Garage
- 4 Driveway Spaces
- Parking Storage or Cabinetry
- Lighted Parking
- Side Facing Garage
- Garage Door Opener
- Circular Driveway
Home Design
- Colonial Architecture
- Brick Exterior Construction
- Brick Foundation
- Block Foundation
- Batts Insulation
- Architectural Shingle Roof
- Vinyl Siding
- Stick Built Home
- CPVC or PVC Pipes
- Masonry
Interior Spaces
- 2,800 Sq Ft Home
- Property has 2 Levels
- Traditional Floor Plan
- Curved or Spiral Staircase
- Built-In Features
- Crown Molding
- Ceiling Fan
- Recessed Lighting
- Gas Fireplace
- Double Pane Windows
- Window Treatments
- Casement Windows
- Window Screens
- French Doors
- Insulated Doors
- Entrance Foyer
- Living Room
- Formal Dining Room
- Sun or Florida Room
- Wood Flooring
- Views of Woods
- Basement
- Interior Basement Entry
- Laundry on main level
- Attic
Kitchen
- Eat-In Kitchen
- Stove
- Range Hood
- Dishwasher
- Disposal
Bedrooms and Bathrooms
- 4 Bedrooms
- En-Suite Primary Bedroom
- En-Suite Bathroom
Outdoor Features
- Balcony
- Brick Porch or Patio
- Exterior Lighting
- Shed
- Breezeway
- Playground
- Play Equipment
Utilities
- Central Air
- Heating System Uses Oil
- Hot Water Baseboard Heater
- 200+ Amp Service
- Oil Water Heater
- Municipal Trash
- Phone Available
- Cable TV Available
Community Details
- No Home Owners Association
Listing and Financial Details
- Assessor Parcel Number 135-19.08-190.00
Ownership History
Purchase Details
Similar Homes in Georgetown, DE
Home Values in the Area
Average Home Value in this Area
Purchase History
| Date | Type | Sale Price | Title Company |
|---|---|---|---|
| Deed | -- | None Available |
Mortgage History
| Date | Status | Loan Amount | Loan Type |
|---|---|---|---|
| Open | $43,700 | No Value Available |
Property History
| Date | Event | Price | Change | Sq Ft Price |
|---|---|---|---|---|
| 12/15/2021 12/15/21 | Sold | $480,000 | +6.7% | $171 / Sq Ft |
| 11/01/2021 11/01/21 | Pending | -- | -- | -- |
| 10/27/2021 10/27/21 | For Sale | $449,900 | +74.7% | $161 / Sq Ft |
| 05/31/2016 05/31/16 | Sold | $257,500 | -16.9% | $92 / Sq Ft |
| 04/04/2016 04/04/16 | Pending | -- | -- | -- |
| 06/08/2015 06/08/15 | For Sale | $310,000 | -- | $111 / Sq Ft |
Tax History Compared to Growth
Tax History
| Year | Tax Paid | Tax Assessment Tax Assessment Total Assessment is a certain percentage of the fair market value that is determined by local assessors to be the total taxable value of land and additions on the property. | Land | Improvement |
|---|---|---|---|---|
| 2024 | $545 | $12,900 | $2,350 | $10,550 |
| 2023 | $545 | $12,900 | $2,350 | $10,550 |
| 2022 | $536 | $12,900 | $2,350 | $10,550 |
| 2021 | $520 | $12,900 | $2,350 | $10,550 |
| 2020 | $497 | $12,900 | $2,350 | $10,550 |
| 2019 | $495 | $12,900 | $2,350 | $10,550 |
| 2018 | $500 | $12,900 | $0 | $0 |
| 2017 | $504 | $12,900 | $0 | $0 |
| 2016 | $445 | $12,900 | $0 | $0 |
| 2015 | $471 | $12,900 | $0 | $0 |
| 2014 | $464 | $12,900 | $0 | $0 |
Agents Affiliated with this Home
-
Myra Mitchell

Seller's Agent in 2021
Myra Mitchell
RE/MAX
(302) 236-6846
5 in this area
188 Total Sales
-
SUSAN NALLEY

Buyer's Agent in 2021
SUSAN NALLEY
Coldwell Banker Realty
(302) 519-1273
1 in this area
18 Total Sales
-
LISA HERSHELMAN

Seller's Agent in 2016
LISA HERSHELMAN
INDIAN RIVER LAND CO
(302) 245-5731
34 in this area
70 Total Sales
-
MARK ROBINSON

Buyer's Agent in 2016
MARK ROBINSON
BHHS PenFed (actual)
(703) 371-8191
10 Total Sales
Map
Source: Bright MLS
MLS Number: DESU2008442
APN: 135-19.08-188.00
- 210 S Front St
- 123 S Bedford St
- 112 W Market St
- 303 S Bedford St
- 130 E Pine St
- 108 Elizabeth St
- 0 E Piney Grove Rd Unit DESU2032450
- 202 N Bedford St
- 206 N Bedford St
- 25 Bayberry St Unit 13
- 305 Robinson St
- 21242 Huckleberry Ln
- 20 Mulberry St Unit 17
- 14 Mulberry St
- 25 Silverberry St Unit 86
- 325 S Railroad Ave
- 330 S Railroad Ave
- 311 Carolyn St
- 20 Frankenberry Dr Unit 146
- 39 Frankenberry Dr
