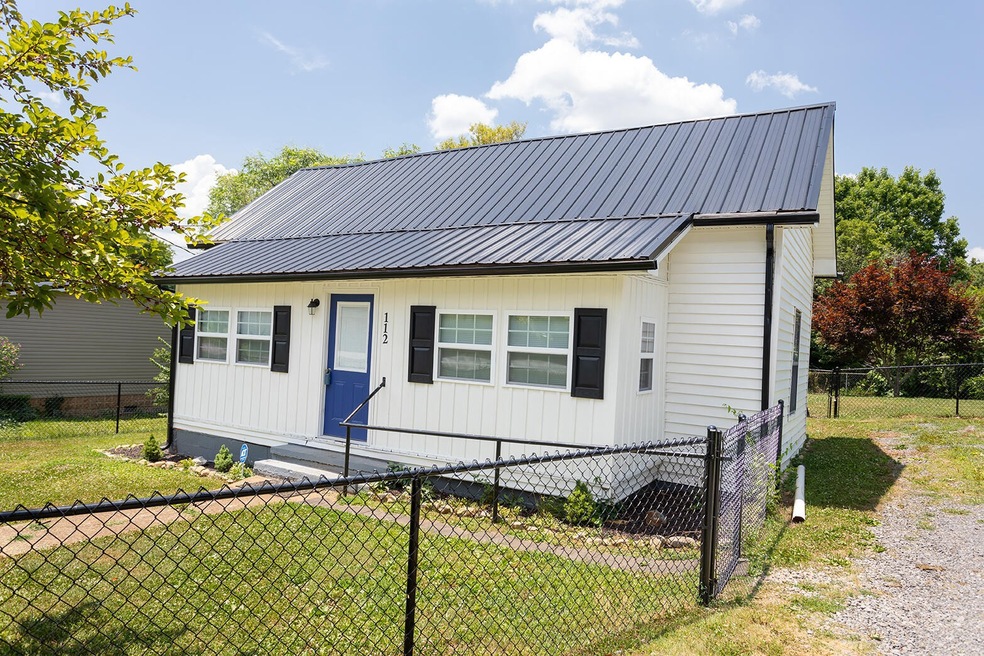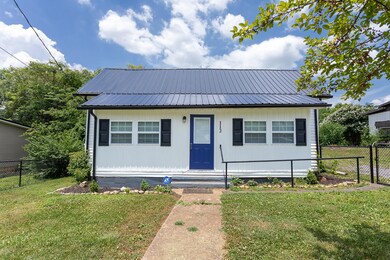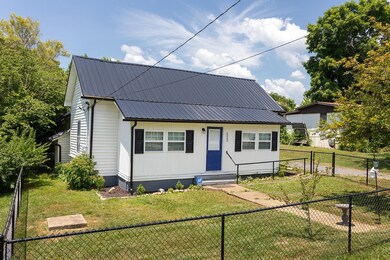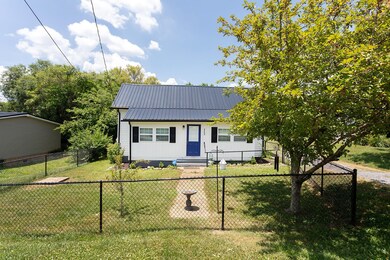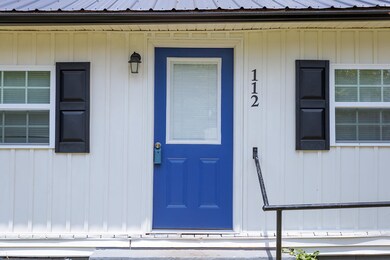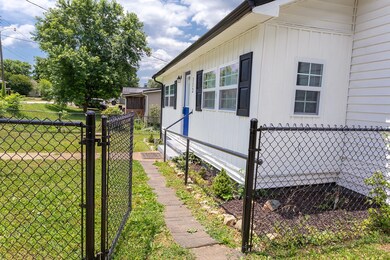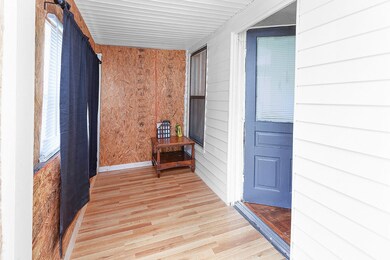112 S Main St Calhoun, TN 37309
Estimated Value: $165,000 - $175,349
Highlights
- No HOA
- Park
- Central Heating
- Cooling Available
- Tile Flooring
- Ceiling Fan
About This Home
As of September 2024Welcome to 112 S. Main Street, where vintage charm meets modern comfort! This delightful, newly renovated residence, built in 1910 is a short proximity to schools, ensuring a short commute for students and families. It's also a stone's throw away from the community park, the perfect place for leisurely strolls with your kiddo's and your fur babies! The fully fenced in yard provides privacy and security, which is ideal for outdoor gatherings. Step inside and notice the newly remodeled spacious living area complete with 2 bedrooms and 2 full baths! BRAND NEW ROOF AND WATER HEATER! Don't miss your chance to own a piece of Calhoun's history in this charming property. Schedule your private tour today and imagine yourself calling 112 S. Main Street your new home!
Home Details
Home Type
- Single Family
Est. Annual Taxes
- $202
Year Built
- Built in 1910
Lot Details
- 0.29 Acre Lot
- Level Lot
Parking
- Driveway
Home Design
- Metal Roof
- Vinyl Siding
Interior Spaces
- 1,348 Sq Ft Home
- Property has 3 Levels
- Ceiling Fan
- Crawl Space
- Dishwasher
Flooring
- Laminate
- Tile
Bedrooms and Bathrooms
- 2 Bedrooms
- 2 Full Bathrooms
Laundry
- Dryer
- Washer
Schools
- Calhoun Elementary
- Mcminn County High School
Utilities
- Cooling Available
- Central Heating
- Septic Tank
- High Speed Internet
Listing and Financial Details
- Assessor Parcel Number 121K A 00400 000
Community Details
Overview
- No Home Owners Association
Recreation
- Park
Ownership History
Purchase Details
Home Financials for this Owner
Home Financials are based on the most recent Mortgage that was taken out on this home.Purchase Details
Purchase Details
Home Values in the Area
Average Home Value in this Area
Purchase History
| Date | Buyer | Sale Price | Title Company |
|---|---|---|---|
| Sharp Hailee | $165,000 | Foothills Title | |
| Calfee Shawn Dion | $60,900 | Realty Title | |
| -- | $11,500 | -- |
Mortgage History
| Date | Status | Borrower | Loan Amount |
|---|---|---|---|
| Open | Sharp Hailee | $162,011 | |
| Previous Owner | Davis John R | $52,000 | |
| Previous Owner | Davis John R | $40,000 | |
| Previous Owner | Davis John R | $33,750 |
Property History
| Date | Event | Price | Change | Sq Ft Price |
|---|---|---|---|---|
| 09/06/2024 09/06/24 | Sold | $165,000 | -12.7% | $122 / Sq Ft |
| 08/11/2024 08/11/24 | Pending | -- | -- | -- |
| 06/24/2024 06/24/24 | For Sale | $189,000 | -- | $140 / Sq Ft |
Tax History Compared to Growth
Tax History
| Year | Tax Paid | Tax Assessment Tax Assessment Total Assessment is a certain percentage of the fair market value that is determined by local assessors to be the total taxable value of land and additions on the property. | Land | Improvement |
|---|---|---|---|---|
| 2024 | $202 | $14,250 | $2,775 | $11,475 |
| 2023 | $202 | $14,250 | $2,775 | $11,475 |
| 2022 | $313 | $15,500 | $2,525 | $12,975 |
| 2021 | $313 | $15,500 | $2,525 | $12,975 |
| 2020 | $313 | $15,500 | $2,525 | $12,975 |
| 2019 | $313 | $15,500 | $2,525 | $12,975 |
| 2018 | $318 | $15,500 | $2,525 | $12,975 |
| 2017 | $296 | $14,000 | $1,625 | $12,375 |
| 2016 | $296 | $14,000 | $1,625 | $12,375 |
| 2015 | -- | $14,000 | $1,625 | $12,375 |
| 2014 | $296 | $13,997 | $0 | $0 |
Map
Source: Realtracs
MLS Number: 2908855
APN: 121K-A-004.00
- Lot 4 State Highway 163
- Lot 2 State Highway 163
- Lot 5 State Highway 163
- Lot 3 State Highway 163
- 141 Church St
- 125 Highland Ave
- 111 Fairhill Ave
- 176 Water Ln NW
- 265 Scott St NE
- 4971 Highway 11 S
- 389 Market St NE
- 188 Bates St NE
- 261 Cass Ln NW
- 0 High St
- 257 Cass Ln NW
- 0 Old Lower River Rd NW Unit 20253533
- 323 Newport St NW
- 308 Riverside Dr NE
- 0 Hwy 163 Unit 1512095
- Lot 4 County Road 950
- 114 S Main St
- 106 S Main St
- 120 S Main St
- 81 Main St
- 119 S Main St
- 111 S Main St
- 115 S Main St
- 10A County Road 7 NW
- 124 S Main St
- 120 7th St
- 113 7th St
- 128 S Main St
- TRACT 6 & 7 Tennessee 163
- 105 6th St
- 106 Church St
- 107 5th St Unit B
- 107 5th St
- 114 Church St
- 132 S Main St
- 0 County Road 788 Unit 225-L 629131
