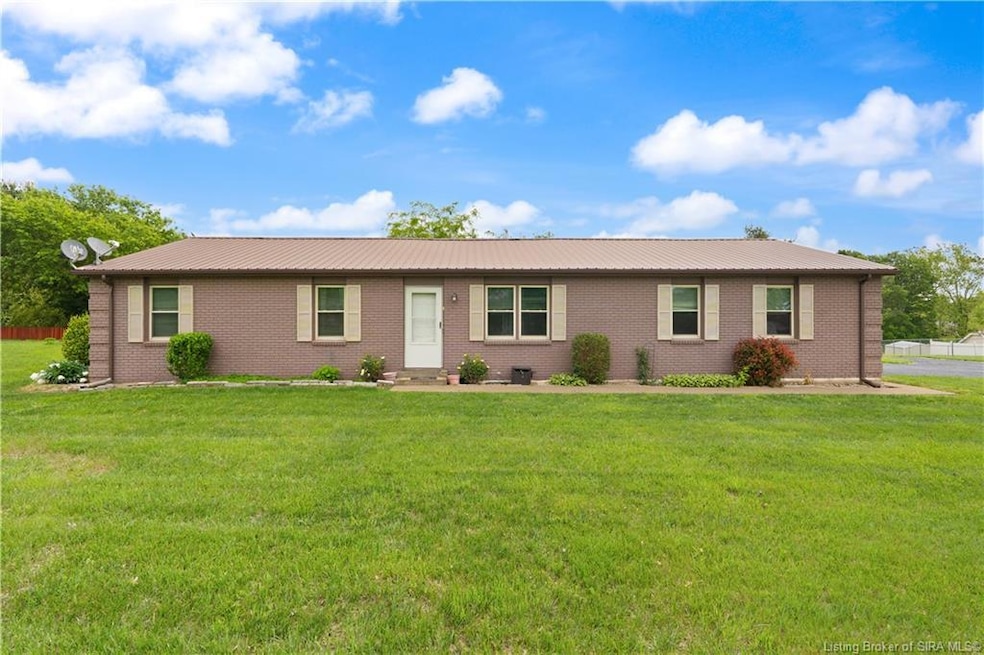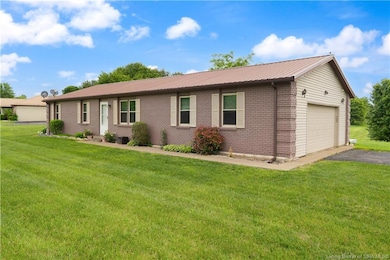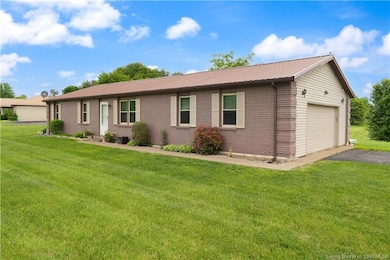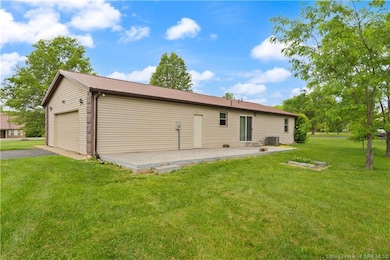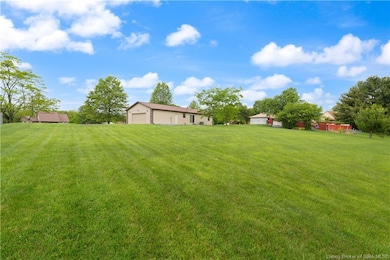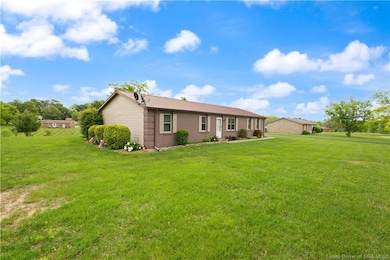
Highlights
- 0.83 Acre Lot
- Den
- 2 Car Attached Garage
- Open Floorplan
- First Floor Utility Room
- Eat-In Kitchen
About This Home
As of June 2025Serendipity!! Introducing this delightful 3 -bedroom, 2-full bath home. Enjoy the peace of mind and comfort of a brand new central air conditioner unit located in a desirable family friendly neighborhood on a quiet cul-de-sac. This home boasts an inviting open floor plan with a soaring vaulted ceiling. The customized kitchen is a chefs dream, featuring tall soft-close cabinets, a pantry, and convenient upper and lower lazy-susans. Relax in the spacious bedrooms and appreciate the two fully updated bathrooms. Outside, a very large stamped concrete patio awaits your outdoor gatherings, and the oversized 2-car garage provides ample space. Imagine the possibilities on your expansive, almost acre lot, offering a touch of country serenity with the convenience of city living. Great news for first time homebuyers! This property has been previously approved and appraised for USDA financing, potentially making homeownership more accessible than ever. This home is priced to sell. Schedule your showing through broker bay today
Last Agent to Sell the Property
Indiana Homestead Real Estate License #RB17000531 Listed on: 05/21/2025
Last Buyer's Agent
Indiana Homestead Real Estate License #RB17000531 Listed on: 05/21/2025
Home Details
Home Type
- Single Family
Est. Annual Taxes
- $1,414
Year Built
- Built in 1991
Lot Details
- 0.83 Acre Lot
- Street terminates at a dead end
Parking
- 2 Car Attached Garage
- Garage Door Opener
- Driveway
Home Design
- Frame Construction
- Vinyl Siding
Interior Spaces
- 1,247 Sq Ft Home
- 1-Story Property
- Open Floorplan
- Ceiling Fan
- Blinds
- Family Room
- Den
- First Floor Utility Room
- Crawl Space
- Home Security System
Kitchen
- Eat-In Kitchen
- <<selfCleaningOvenToken>>
- Freezer
- Dishwasher
- Disposal
Bedrooms and Bathrooms
- 3 Bedrooms
- 2 Full Bathrooms
Laundry
- Dryer
- Washer
Outdoor Features
- Patio
Utilities
- Forced Air Heating and Cooling System
- Gas Available
- Natural Gas Water Heater
Listing and Financial Details
- Assessor Parcel Number 0227140721
Ownership History
Purchase Details
Purchase Details
Home Financials for this Owner
Home Financials are based on the most recent Mortgage that was taken out on this home.Similar Homes in Salem, IN
Home Values in the Area
Average Home Value in this Area
Purchase History
| Date | Type | Sale Price | Title Company |
|---|---|---|---|
| Interfamily Deed Transfer | -- | None Available | |
| Interfamily Deed Transfer | -- | None Available | |
| Deed | $77,700 | -- |
Property History
| Date | Event | Price | Change | Sq Ft Price |
|---|---|---|---|---|
| 06/25/2025 06/25/25 | Sold | $225,000 | 0.0% | $180 / Sq Ft |
| 06/02/2025 06/02/25 | Pending | -- | -- | -- |
| 05/21/2025 05/21/25 | For Sale | $225,000 | +189.6% | $180 / Sq Ft |
| 06/24/2016 06/24/16 | Sold | $77,700 | -8.5% | $62 / Sq Ft |
| 04/22/2016 04/22/16 | Pending | -- | -- | -- |
| 03/04/2016 03/04/16 | For Sale | $84,900 | -- | $68 / Sq Ft |
Tax History Compared to Growth
Tax History
| Year | Tax Paid | Tax Assessment Tax Assessment Total Assessment is a certain percentage of the fair market value that is determined by local assessors to be the total taxable value of land and additions on the property. | Land | Improvement |
|---|---|---|---|---|
| 2024 | $1,389 | $138,900 | $28,900 | $110,000 |
| 2023 | $1,414 | $141,400 | $28,900 | $112,500 |
| 2022 | $1,355 | $135,500 | $28,900 | $106,600 |
| 2021 | $1,194 | $119,400 | $28,900 | $90,500 |
| 2020 | $1,194 | $119,400 | $28,900 | $90,500 |
| 2019 | $1,029 | $110,000 | $28,900 | $81,100 |
| 2018 | $2,182 | $109,100 | $28,900 | $80,200 |
| 2017 | $2,178 | $108,900 | $28,900 | $80,000 |
| 2016 | $2,202 | $110,100 | $28,900 | $81,200 |
| 2014 | $1,051 | $110,400 | $28,900 | $81,500 |
| 2013 | $939 | $107,500 | $28,900 | $78,600 |
Agents Affiliated with this Home
-
Tyrone Terrell
T
Seller's Agent in 2025
Tyrone Terrell
Indiana Homestead Real Estate
(954) 816-7026
3 in this area
8 Total Sales
-
Debbie Curtis

Seller's Agent in 2016
Debbie Curtis
Mainstreet REALTORS
(812) 620-2443
46 in this area
141 Total Sales
-
Mary Finkle

Buyer's Agent in 2016
Mary Finkle
Mainstreet REALTORS
(812) 883-9555
127 in this area
469 Total Sales
Map
Source: Southern Indiana REALTORS® Association
MLS Number: 202508187
APN: 88-24-21-443-008.000-022
- 0 Hunter Trace
- 1562 Martinsburg Rd
- 0 E Allen Ct Unit 202129205
- 1209 S Jackson St
- 0 (Lot #8) Co Rd 1025 S Unit 202507644
- 310 S Canton South Boston Rd
- 709 Elm St
- 1533 S State Road 60
- 102 E Eastern Hills Blvd
- 505 Riverview Dr
- 1101 S Main St
- 802 S Old 60
- 800 Old State Road 60 E
- 802 Old State 60 Rd
- 701 S Main St
- 3370 E State Road 160
- 301 S High St
- 3305 E Randy Ln
- (Tract 2) 5484 State Road 135
- 52 Public Square
