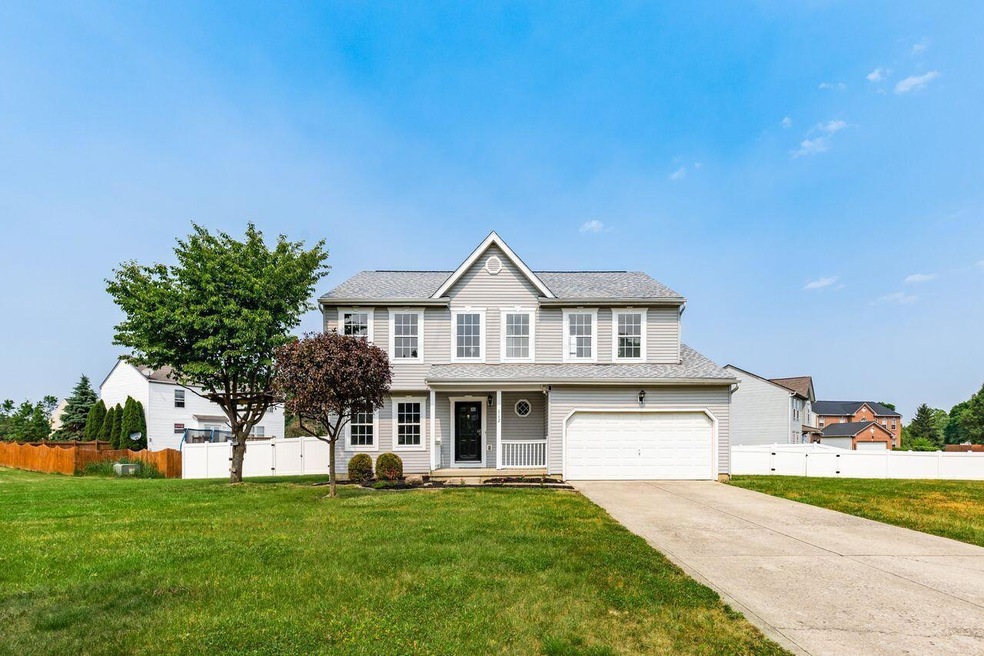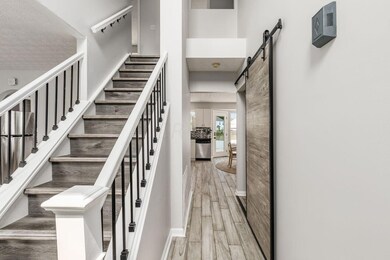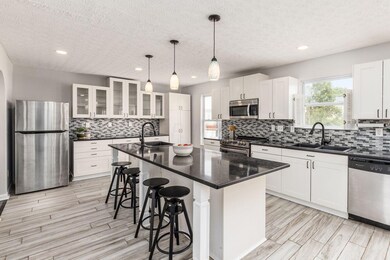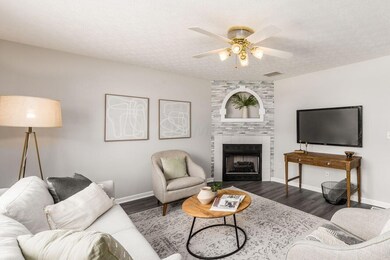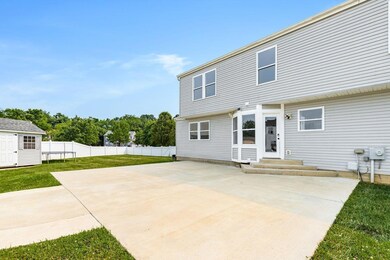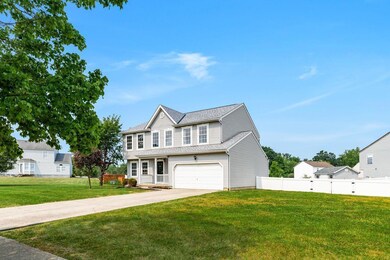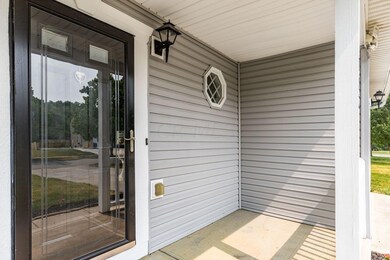
112 Saddle Tree Ct Delaware, OH 43015
Highlights
- 0.49 Acre Lot
- Cul-De-Sac
- Patio
- Fenced Yard
- 2 Car Attached Garage
- Park
About This Home
As of July 2023Welcome to this newly updated, freshly painted, move-in ready home on HALF AN ACRE! Perfectly nestled on a cul de sac, the fenced yard offers an oversized patio, a shed, and plenty of room for entertainment. Inside, you'll be greeted by a 2-story foyer, pristine floors, and neutral paint throughout. The 1st-floor laundry sits behind a modern barn door. The updated, black and white kitchen features an oversized island, and opens to the breakfast nook and family room. Upstairs, find 4 spacious bedrooms, with the primary boasting vaulted ceilings and 2 walk-in closets with custom shelving. The basement is a blank canvas, a great value-add for any buyer. Roof and siding were replaced in 2019! Don't miss this beautiful, move-in ready home!
Last Agent to Sell the Property
Coldwell Banker Realty License #2019003682 Listed on: 06/09/2023

Home Details
Home Type
- Single Family
Est. Annual Taxes
- $4,494
Year Built
- Built in 2004
Lot Details
- 0.49 Acre Lot
- Cul-De-Sac
- Fenced Yard
- Fenced
Parking
- 2 Car Attached Garage
Home Design
- Block Foundation
- Vinyl Siding
Interior Spaces
- 2,148 Sq Ft Home
- 2-Story Property
- Gas Log Fireplace
- Insulated Windows
- Family Room
- Partial Basement
- Laundry on main level
Kitchen
- Electric Range
- Microwave
- Dishwasher
Flooring
- Ceramic Tile
- Vinyl
Bedrooms and Bathrooms
- 4 Bedrooms
Outdoor Features
- Patio
- Shed
- Storage Shed
Utilities
- Central Air
- Heating System Uses Gas
Community Details
- Park
Listing and Financial Details
- Assessor Parcel Number 519-422-04-008-000
Ownership History
Purchase Details
Home Financials for this Owner
Home Financials are based on the most recent Mortgage that was taken out on this home.Purchase Details
Home Financials for this Owner
Home Financials are based on the most recent Mortgage that was taken out on this home.Purchase Details
Home Financials for this Owner
Home Financials are based on the most recent Mortgage that was taken out on this home.Purchase Details
Home Financials for this Owner
Home Financials are based on the most recent Mortgage that was taken out on this home.Purchase Details
Home Financials for this Owner
Home Financials are based on the most recent Mortgage that was taken out on this home.Purchase Details
Similar Homes in Delaware, OH
Home Values in the Area
Average Home Value in this Area
Purchase History
| Date | Type | Sale Price | Title Company |
|---|---|---|---|
| Warranty Deed | $395,000 | Crown Search Box | |
| Warranty Deed | $212,500 | Northwest Select Title Agenc | |
| Survivorship Deed | $178,900 | Real Living | |
| Survivorship Deed | $178,900 | Talon | |
| Warranty Deed | $169,400 | Chicago Title | |
| Warranty Deed | $582,800 | Chicago Title |
Mortgage History
| Date | Status | Loan Amount | Loan Type |
|---|---|---|---|
| Open | $365,700 | New Conventional | |
| Previous Owner | $20,000 | Future Advance Clause Open End Mortgage | |
| Previous Owner | $194,000 | New Conventional | |
| Previous Owner | $208,650 | FHA | |
| Previous Owner | $133,600 | Adjustable Rate Mortgage/ARM | |
| Previous Owner | $156,593 | FHA | |
| Previous Owner | $177,472 | FHA | |
| Previous Owner | $166,757 | FHA |
Property History
| Date | Event | Price | Change | Sq Ft Price |
|---|---|---|---|---|
| 03/27/2025 03/27/25 | Off Market | $212,500 | -- | -- |
| 07/31/2023 07/31/23 | Sold | $395,000 | +4.0% | $184 / Sq Ft |
| 06/14/2023 06/14/23 | Price Changed | $379,900 | +1.3% | $177 / Sq Ft |
| 06/09/2023 06/09/23 | For Sale | $374,900 | +76.4% | $175 / Sq Ft |
| 05/29/2015 05/29/15 | Sold | $212,500 | -1.1% | $99 / Sq Ft |
| 04/29/2015 04/29/15 | Pending | -- | -- | -- |
| 04/13/2015 04/13/15 | For Sale | $214,900 | -- | $100 / Sq Ft |
Tax History Compared to Growth
Tax History
| Year | Tax Paid | Tax Assessment Tax Assessment Total Assessment is a certain percentage of the fair market value that is determined by local assessors to be the total taxable value of land and additions on the property. | Land | Improvement |
|---|---|---|---|---|
| 2024 | $4,844 | $102,590 | $22,540 | $80,050 |
| 2023 | $4,853 | $102,590 | $22,540 | $80,050 |
| 2022 | $4,494 | $82,460 | $15,400 | $67,060 |
| 2021 | $4,594 | $82,460 | $15,400 | $67,060 |
| 2020 | $4,646 | $82,460 | $15,400 | $67,060 |
| 2019 | $4,433 | $71,300 | $15,400 | $55,900 |
| 2018 | $4,494 | $71,300 | $15,400 | $55,900 |
| 2017 | $3,985 | $60,800 | $13,200 | $47,600 |
| 2016 | $3,499 | $60,800 | $13,200 | $47,600 |
| 2015 | $3,518 | $60,800 | $13,200 | $47,600 |
| 2014 | $3,574 | $60,800 | $13,200 | $47,600 |
| 2013 | $3,485 | $58,980 | $13,200 | $45,780 |
Agents Affiliated with this Home
-

Seller's Agent in 2023
Anne Donovan
Coldwell Banker Realty
(614) 378-1527
4 in this area
71 Total Sales
-
M
Buyer's Agent in 2023
Manouchka Henderson
E-Merge
(614) 725-8716
1 in this area
31 Total Sales
-
R
Seller's Agent in 2015
Ryan Reynolds
Keller Williams Capital Ptnrs
-
A
Buyer's Agent in 2015
Amber Palnik
Coldwell Banker Realty
Map
Source: Columbus and Central Ohio Regional MLS
MLS Number: 223017319
APN: 519-422-04-008-000
- 218 Shelbourne Forest Way Unit 218
- 108 Shelbourne Forest Way
- 728 Stimmel Ct
- 5305 U S Highway 23 N
- 356 Orchard Canyon
- 2275 Oakhurst Dr
- 836 Heritage Blvd
- 854 Heritage Blvd
- 581 Presidential Way
- 545 Executive Blvd
- 530 Executive Blvd
- 283 Pennsylvania Ave
- 566 Harding Ln
- 448 N Washington St
- 52 Hayes Dr
- 777 Heritage Blvd
- 824 Heritage Blvd
- 806 Heritage Blvd
- 801 Heritage Blvd
- 830 Heritage Blvd
